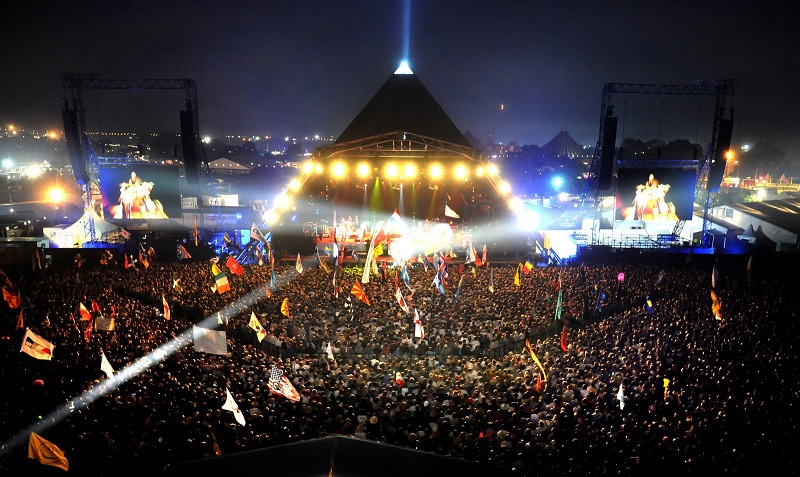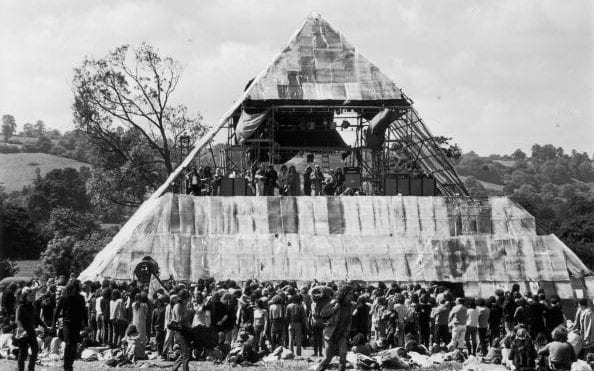Pyramid Stage, Glastonbury Festival
Contents |
[edit] Introduction
The Pyramid Stage is the main stage at the Glastonbury Festival, a festival of contemporary performing arts which takes place annually on the last weekend of June near Pilton, in Somerset. It is widely considered the most iconic festival stage in the world. It was designed and built for the second year of the festival in 1971, on a blind spring close to the Glastonbury Abbey and Stonehenge ley line.
Some of the world’s most famous and successful artists have performed on the Pyramid Stage, including David Bowie, U2, Bruce Springsteen, Radiohead, Roger Waters, Paul McCartney, The Who, Stevie Wonder, Beyonce, and more.
[edit] First Pyramid Stage
[edit] Design
Theatre designer Bill Harkin designed the first Pyramid Stage, having made his initial sketches after waking from a dream in which he was in an audience looking at an illuminated pyramid. Thinking it was a good idea, he developed a cardboard model for the festival organisers, who suggested it should be based on ‘the dimensions found in Stonehenge’.
Harkin consulted Keith Critchlow, a professor of architecture and an expert in sacred architecture and geometry. Critchlow referred to his new theory of proportion, with particular reference to harmonic relationships within the geometry of Glastonbury Abbey and the ‘key of the cosmos’.
Harkin developed a workable modular building block that established a plan for the Pyramid Stage on a 3x3 grid. This corresponded to a 1/100th of the base area of the Great Pyramid of Giza.
[edit] Construction
Harkin and his crew built the stage from scaffolding, expanded metal and plastic sheeting.
The sub-frame and towers were built using a modular scaffolding system called Kwikform, which had been designed for use in shipbuilding and had not been used outside a dry-dock before. The system proved so successful that it became the rock staging industry’s favoured system from then on.
With a crowd starting to accumulate in front of the stage, and 300 sheets of expanded metal lying on the ground, the audience was enlisted to start fixing the sheets to the scaffold with wire.
The unusual height of the stage was designed using Dr. John Dee’s ‘Monad’ to determine the most powerful ‘spiritual’ point. This also removed the need for a security barrier across the front, as the audience had to move back to get a good view of the artists.
[edit] Second Pyramid Stage
In 1981, a decision was made to build a permanent structure on the site; one that could be used during the winter as a cowshed and animal foodstore (festival founder Michael Eavis’ farm remained operational year-round). The stage structure was built using old telegraph poles and surplus box section iron sheets provided by the Ministry of Defence.
However, shortly before the 1994 festival, the stage burned to the ground, and a temporary replacement was hastily erected.
[edit] Third Pyramid Stage
A new Pyramid Stage was built for the 2000 festival, reflecting its soaring popularity. Designed by Bill Burroughs, based on the Great Pyramid of Giza, the new stage is four times the size of the original. The steel structure is 30 m tall, uses 4 km of steel tubing, and weighs more than 40 tonnes. All the materials and processes used were audited by Greenpeace.
The stage is decorated slightly differently each year. In 2015, it was fitted with a large pocket watch with a pair of eagle wings and a laser projecting into the sky from the pyramid's peak.
[edit] Related articles on Designing Buildings Wiki
Featured articles and news
A case study and a warning to would-be developers
Creating four dwellings for people to come home to... after half a century of doing this job, why, oh why, is it so difficult?
Reform of the fire engineering profession
Fire Engineers Advisory Panel: Authoritative Statement, reactions and next steps.
Restoration and renewal of the Palace of Westminster
A complex project of cultural significance from full decant to EMI, opportunities and a potential a way forward.
Apprenticeships and the responsibility we share
Perspectives from the CIOB President as National Apprentice Week comes to a close.
The first line of defence against rain, wind and snow.
Building Safety recap January, 2026
What we missed at the end of last year, and at the start of this...
National Apprenticeship Week 2026, 9-15 Feb
Shining a light on the positive impacts for businesses, their apprentices and the wider economy alike.
Applications and benefits of acoustic flooring
From commercial to retail.
From solid to sprung and ribbed to raised.
Strengthening industry collaboration in Hong Kong
Hong Kong Institute of Construction and The Chartered Institute of Building sign Memorandum of Understanding.
A detailed description from the experts at Cornish Lime.
IHBC planning for growth with corporate plan development
Grow with the Institute by volunteering and CP25 consultation.
Connecting ambition and action for designers and specifiers.
Electrical skills gap deepens as apprenticeship starts fall despite surging demand says ECA.
Built environment bodies deepen joint action on EDI
B.E.Inclusive initiative agree next phase of joint equity, diversity and inclusion (EDI) action plan.
Recognising culture as key to sustainable economic growth
Creative UK Provocation paper: Culture as Growth Infrastructure.
Futurebuild and UK Construction Week London Unite
Creating the UK’s Built Environment Super Event and over 25 other key partnerships.
Welsh and Scottish 2026 elections
Manifestos for the built environment for upcoming same May day elections.
Advancing BIM education with a competency framework
“We don’t need people who can just draw in 3D. We need people who can think in data.”




























Comments
ALL 3 PYRAMID STAGES WERE DESIGNED BY BILL HARKIN.