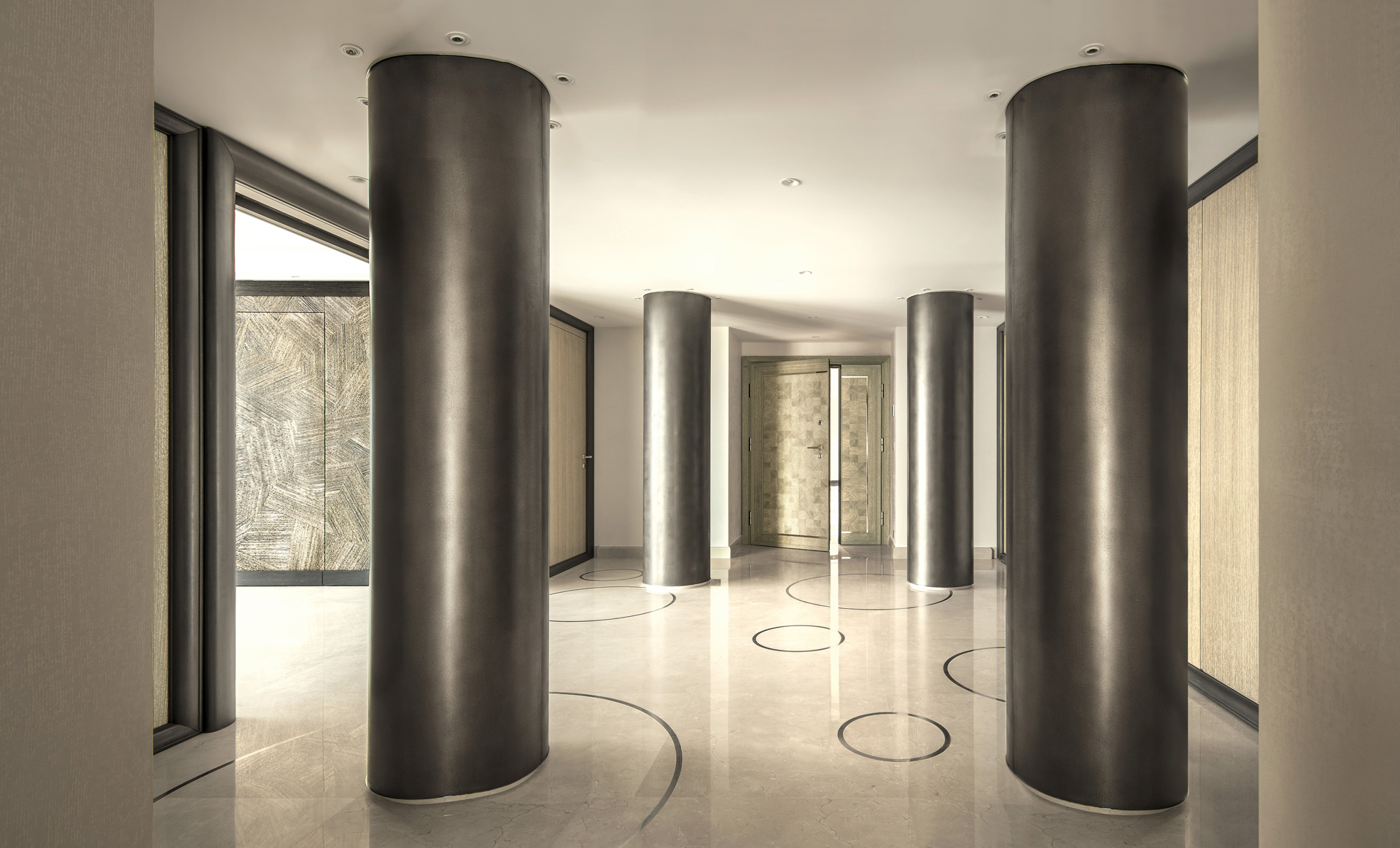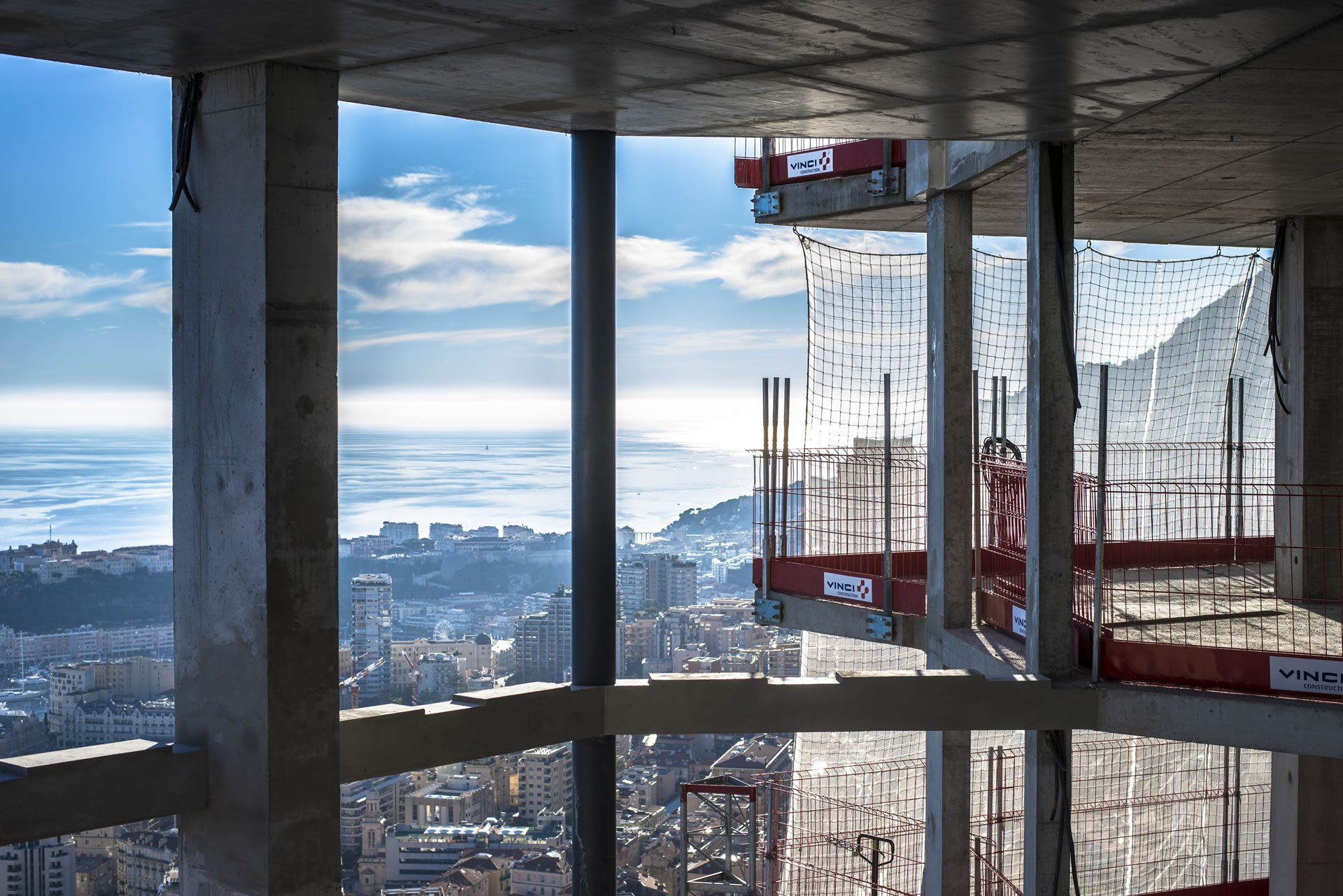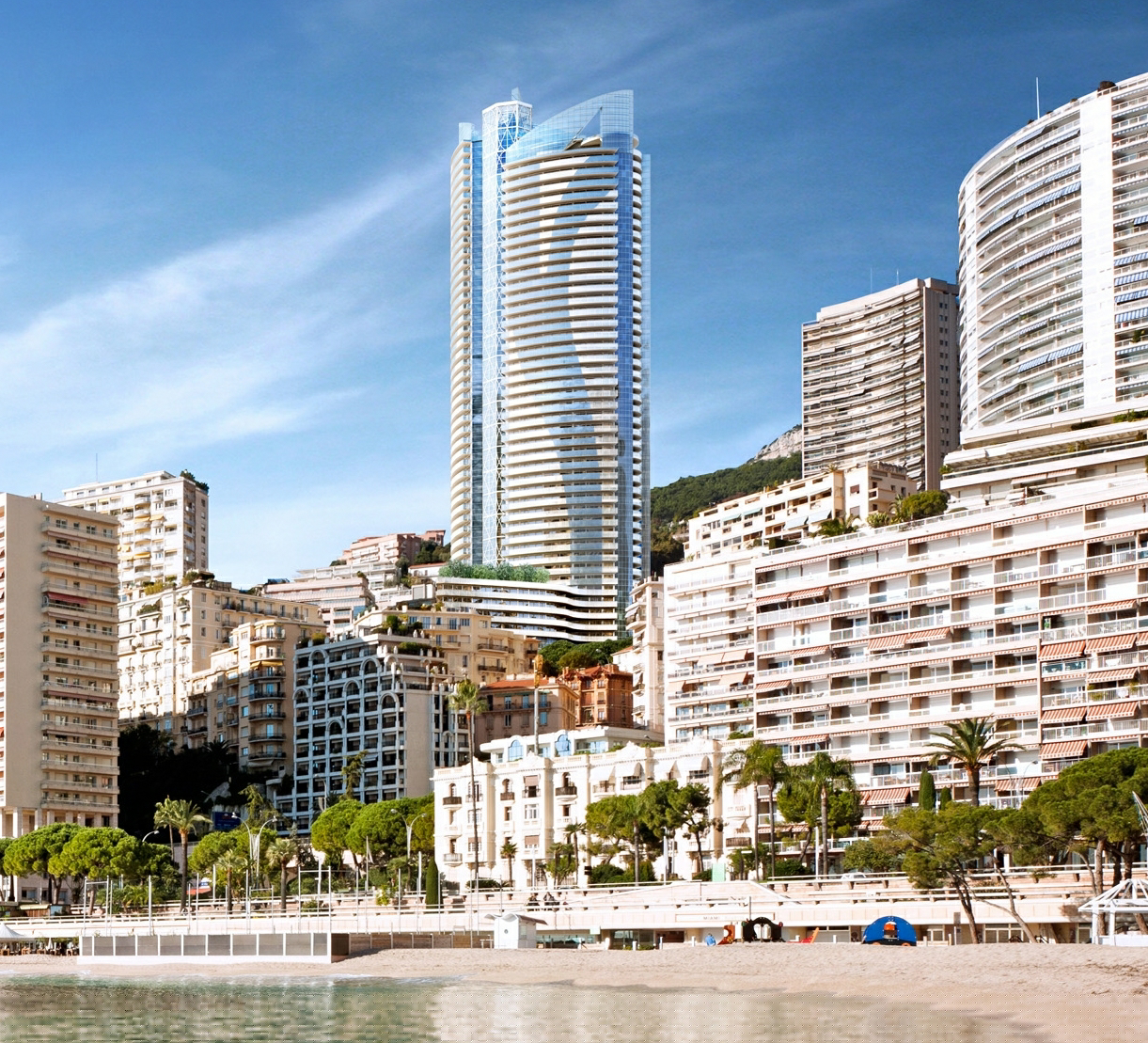Odeon Tower
Contents |
Introduction
The Odeon Tower is a double-skyscraper in the Principality of Monaco. Launched in 2009, it was the first high-rise in the city-state to be built since the 1980s - high constructions had been abandoned due to aesthetic concerns and criticism of overdevelopment in the principality.
At 170 metres high, Odeon Tower (in French; Tour Odéon) on its completion was the second tallest building on Europe's Mediterranean coast, after Gran Hotel Bali (186m) in Benidorm, Spain. Had Odeon Tower [1] been built in neighbouring France, it would have been among that country's 10 highest buildings.
The project from Groupe Marzocco was considered by some to be an important renewal of economic development for the second-smallest country in the world. Its construction was launched in the middle of the economic crisis in 2009. The building was inaugurated in April 2015.
Background
At the end of the 1980s, Prince Rainier III decided to stop building high rises in Monaco, following the construction of some controversial projects. In 2008 his son, Prince Albert II, decided to abandon a polder project, judged as too expensive and too dangerous for surrounding sea life, and to build a new high-rise and reformed polder project instead. Both the complex's design and construction were subject to validation by the Urbanism Department of the Principality, and the Prince of Monaco himself.
The construction of the main high-rise was finally voted by the Monegasque Parliament, the National Council, on February 12, 2009.
Features
- Height: 170 metres, 49 floors.
- 259 residences, including 62 private luxury residences (including 2 Sky Duplex apartments of 1,200 m² each and 1 Sky Penthouse of 3,500 m² over 5 floors [2]. 157 lower floor apartments, entered via a separate entrance, are for social housing.
- 10 subterranean levels with 543 parking spaces.
- Restaurant and offices.
- Wellness centre including spa, a fitness centre and a swimming pool.
- The common entrance hall is decorated with wall sculptures of the French artist Mateo Mornar.
- The private lobby and all the private communal spaces of the tower have been designed by Alberto Pinto.

Milestones
- July-August 2009 - Preparation works started. In order to create the necessary space, a neighbouring secondary school, the Collège Charles III de Monaco, was modified. One of the playgrounds, situated behind the building and partly on the construction site, was moved onto the roof. The existing seven storey building was therefore raised by an additional floor.
- 4 November 2009 - A priest blesses the building site, thus marking the official start of the construction works. This was a symbolic step in a Principality, strongly steeped in the Catholic faith (in accordance with its Constitution).

- October 2011 - Start of the structural works, completion of the support works.
- January 2012 - Completion of the ground floor.
- December 2012 - Completion of the 25th floor.
- July 2013 - Completion of the structural works.
- March 2014 - Completion of the coating of the building facades.
- October 2014 - Completion of the finishing touches.
- April 2015 - Delivery.
Related articles on Designing Buildings Wiki
- High-rise building.
- Megatall.
- Multi-storey structure.
- Skyscraper.
- Structure definition.
- Supertall.
- Super-slender.
- Tall building.
- Tallest buildings in the world.
- Tower.
External references:
Featured articles and news
A case study and a warning to would-be developers
Creating four dwellings for people to come home to... after half a century of doing this job, why, oh why, is it so difficult?
Reform of the fire engineering profession
Fire Engineers Advisory Panel: Authoritative Statement, reactions and next steps.
Restoration and renewal of the Palace of Westminster
A complex project of cultural significance from full decant to EMI, opportunities and a potential a way forward.
Apprenticeships and the responsibility we share
Perspectives from the CIOB President as National Apprentice Week comes to a close.
The first line of defence against rain, wind and snow.
Building Safety recap January, 2026
What we missed at the end of last year, and at the start of this...
National Apprenticeship Week 2026, 9-15 Feb
Shining a light on the positive impacts for businesses, their apprentices and the wider economy alike.
Applications and benefits of acoustic flooring
From commercial to retail.
From solid to sprung and ribbed to raised.
Strengthening industry collaboration in Hong Kong
Hong Kong Institute of Construction and The Chartered Institute of Building sign Memorandum of Understanding.
A detailed description from the experts at Cornish Lime.
IHBC planning for growth with corporate plan development
Grow with the Institute by volunteering and CP25 consultation.
Connecting ambition and action for designers and specifiers.
Electrical skills gap deepens as apprenticeship starts fall despite surging demand says ECA.
Built environment bodies deepen joint action on EDI
B.E.Inclusive initiative agree next phase of joint equity, diversity and inclusion (EDI) action plan.
Recognising culture as key to sustainable economic growth
Creative UK Provocation paper: Culture as Growth Infrastructure.
Futurebuild and UK Construction Week London Unite
Creating the UK’s Built Environment Super Event and over 25 other key partnerships.
Welsh and Scottish 2026 elections
Manifestos for the built environment for upcoming same May day elections.
Advancing BIM education with a competency framework
“We don’t need people who can just draw in 3D. We need people who can think in data.”

























