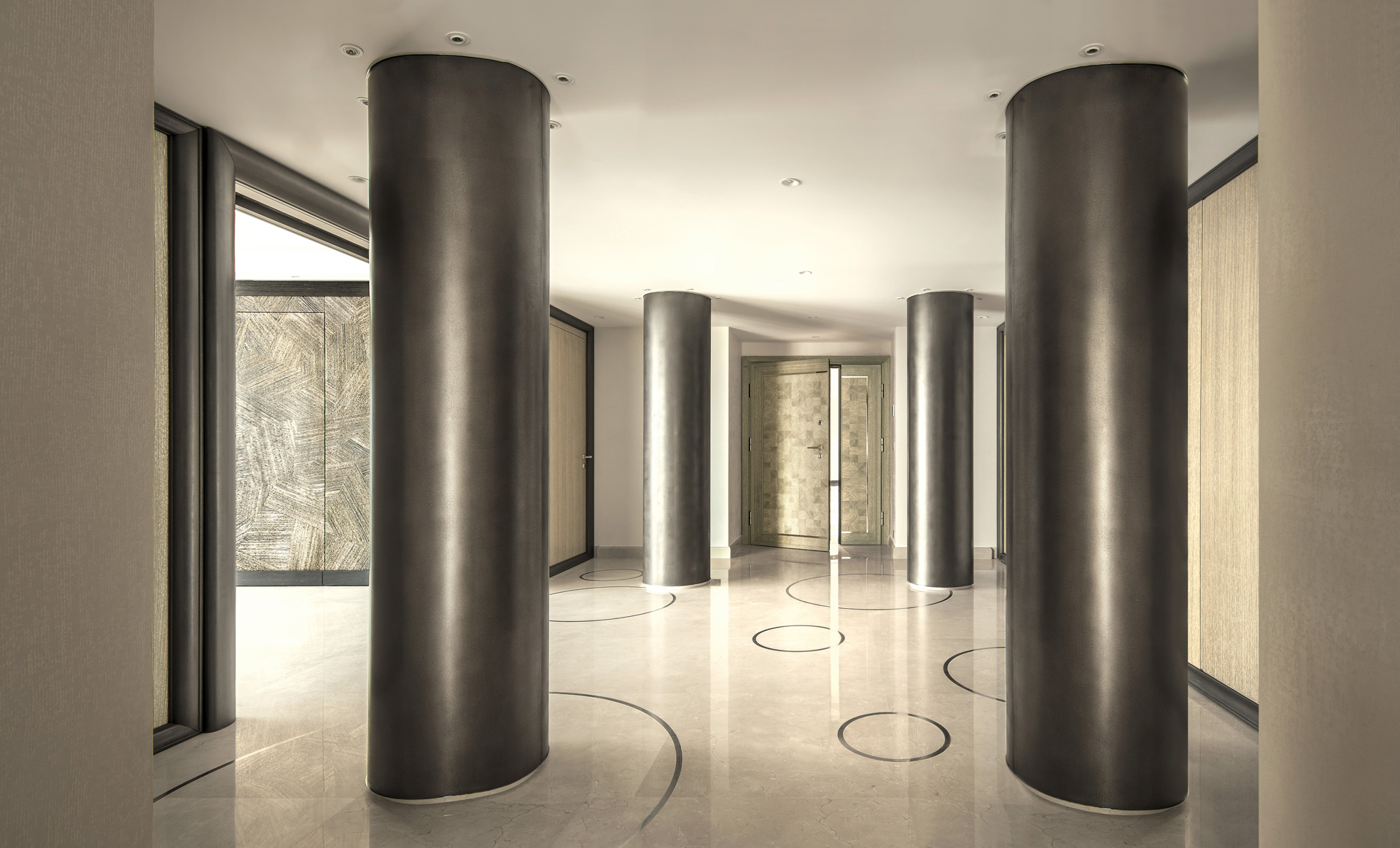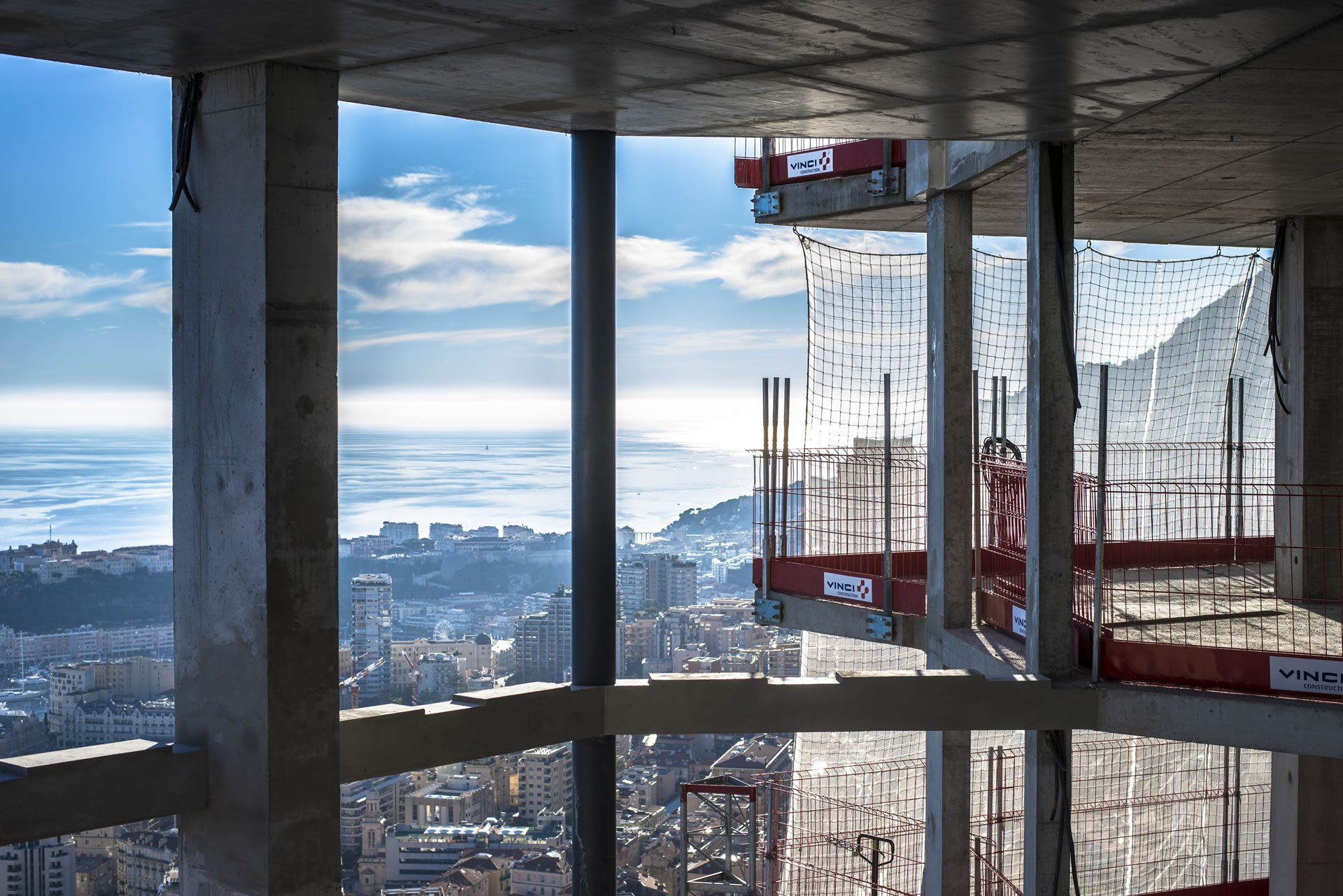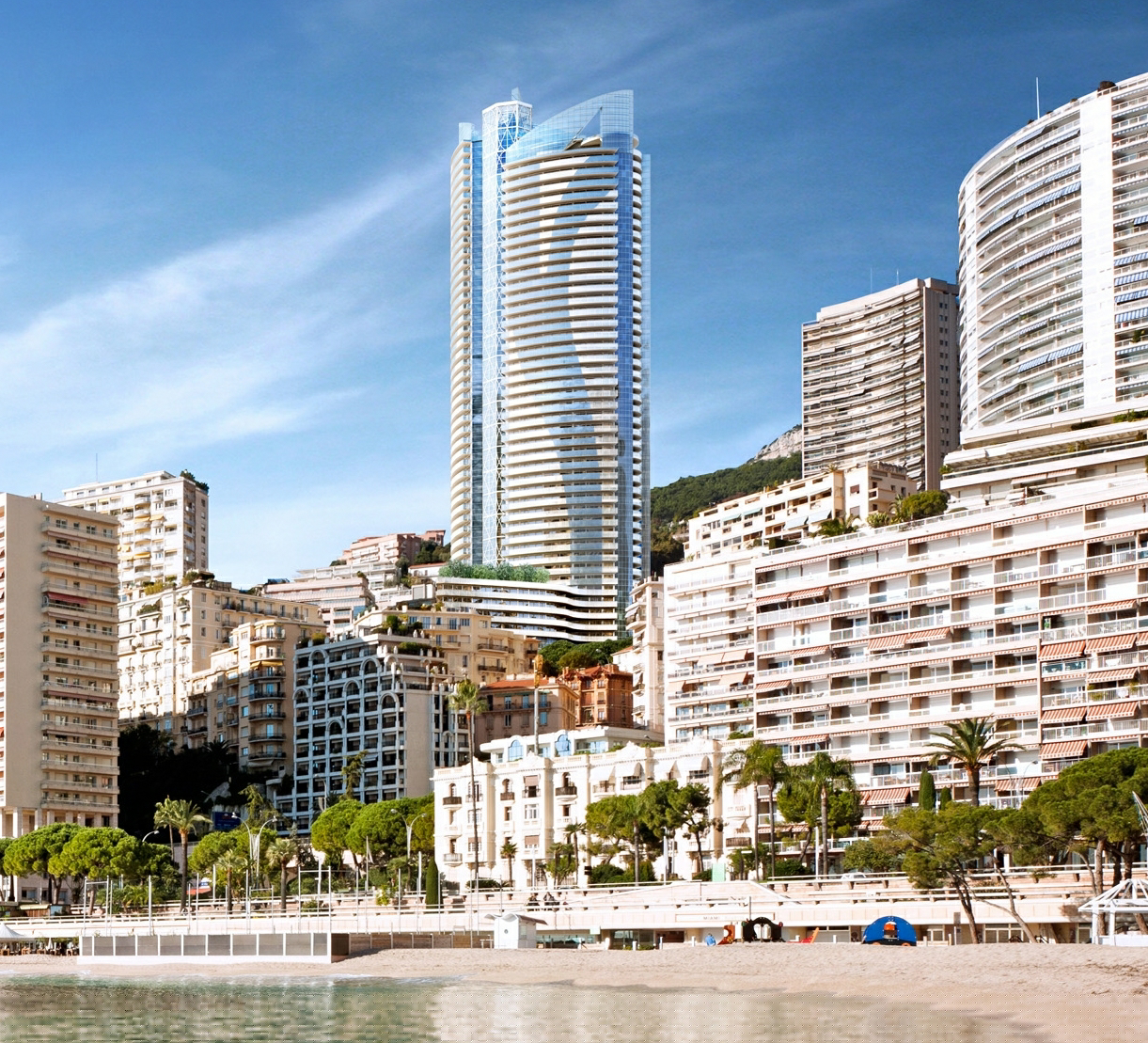Odeon Tower
Contents |
Introduction
The Odeon Tower is a double-skyscraper in the Principality of Monaco. Launched in 2009, it was the first high-rise in the city-state to be built since the 1980s - high constructions had been abandoned due to aesthetic concerns and criticism of overdevelopment in the principality.
At 170 metres high, Odeon Tower (in French; Tour Odéon) on its completion was the second tallest building on Europe's Mediterranean coast, after Gran Hotel Bali (186m) in Benidorm, Spain. Had Odeon Tower [1] been built in neighbouring France, it would have been among that country's 10 highest buildings.
The project from Groupe Marzocco was considered by some to be an important renewal of economic development for the second-smallest country in the world. Its construction was launched in the middle of the economic crisis in 2009. The building was inaugurated in April 2015.
Background
At the end of the 1980s, Prince Rainier III decided to stop building high rises in Monaco, following the construction of some controversial projects. In 2008 his son, Prince Albert II, decided to abandon a polder project, judged as too expensive and too dangerous for surrounding sea life, and to build a new high-rise and reformed polder project instead. Both the complex's design and construction were subject to validation by the Urbanism Department of the Principality, and the Prince of Monaco himself.
The construction of the main high-rise was finally voted by the Monegasque Parliament, the National Council, on February 12, 2009.
Features
- Height: 170 metres, 49 floors.
- 259 residences, including 62 private luxury residences (including 2 Sky Duplex apartments of 1,200 m² each and 1 Sky Penthouse of 3,500 m² over 5 floors [2]. 157 lower floor apartments, entered via a separate entrance, are for social housing.
- 10 subterranean levels with 543 parking spaces.
- Restaurant and offices.
- Wellness centre including spa, a fitness centre and a swimming pool.
- The common entrance hall is decorated with wall sculptures of the French artist Mateo Mornar.
- The private lobby and all the private communal spaces of the tower have been designed by Alberto Pinto.

Milestones
- July-August 2009 - Preparation works started. In order to create the necessary space, a neighbouring secondary school, the Collège Charles III de Monaco, was modified. One of the playgrounds, situated behind the building and partly on the construction site, was moved onto the roof. The existing seven storey building was therefore raised by an additional floor.
- 4 November 2009 - A priest blesses the building site, thus marking the official start of the construction works. This was a symbolic step in a Principality, strongly steeped in the Catholic faith (in accordance with its Constitution).

- October 2011 - Start of the structural works, completion of the support works.
- January 2012 - Completion of the ground floor.
- December 2012 - Completion of the 25th floor.
- July 2013 - Completion of the structural works.
- March 2014 - Completion of the coating of the building facades.
- October 2014 - Completion of the finishing touches.
- April 2015 - Delivery.
Related articles on Designing Buildings Wiki
- High-rise building.
- Megatall.
- Multi-storey structure.
- Skyscraper.
- Structure definition.
- Supertall.
- Super-slender.
- Tall building.
- Tallest buildings in the world.
- Tower.
External references:
Featured articles and news
One of the most impressive Victorian architects. Book review.
RTPI leader to become new CIOB Chief Executive Officer
Dr Victoria Hills MRTPI, FICE to take over after Caroline Gumble’s departure.
Social and affordable housing, a long term plan for delivery
The “Delivering a Decade of Renewal for Social and Affordable Housing” strategy sets out future path.
A change to adoptive architecture
Effects of global weather warming on architectural detailing, material choice and human interaction.
The proposed publicly owned and backed subsidiary of Homes England, to facilitate new homes.
How big is the problem and what can we do to mitigate the effects?
Overheating guidance and tools for building designers
A number of cool guides to help with the heat.
The UK's Modern Industrial Strategy: A 10 year plan
Previous consultation criticism, current key elements and general support with some persisting reservations.
Building Safety Regulator reforms
New roles, new staff and a new fast track service pave the way for a single construction regulator.
Architectural Technologist CPDs and Communications
CIAT CPD… and how you can do it!
Cooling centres and cool spaces
Managing extreme heat in cities by directing the public to places for heat stress relief and water sources.
Winter gardens: A brief history and warm variations
Extending the season with glass in different forms and terms.
Restoring Great Yarmouth's Winter Gardens
Transforming one of the least sustainable constructions imaginable.
Construction Skills Mission Board launch sector drive
Newly formed government and industry collaboration set strategy for recruiting an additional 100,000 construction workers a year.
New Architects Code comes into effect in September 2025
ARB Architects Code of Conduct and Practice available with ongoing consultation regarding guidance.
Welsh Skills Body (Medr) launches ambitious plan
The new skills body brings together funding and regulation of tertiary education and research for the devolved nation.
Paul Gandy FCIOB announced as next CIOB President
Former Tilbury Douglas CEO takes helm.























