Macallan Distillery
[edit] Overview
In May 2018, architects Rogers Stirk Harbour + Partners (RSHP) celebrated the completion of the Macallan Distillery and visitor experience in Speyside, Scotland.
The development is set into the landscape of an estate that has been distilling the world’s leading single malt since 1824. The Macallan is one of the most sought after whiskeys in the world and the company wanted to create a building that would reveal the production processes and welcome visitors while remaining sensitive to the beautiful surrounding countryside.
The new distillery will also enable production of The Macallan to increase by a third.
Internally, a series of production cells are arranged in a linear form with an open-plan layout showing all stages of the production process. These cells are reflected above the building in the form of a gently-undulating timber roof. Grass-covered peaks rise and fall from The Macallan estate grounds, signalling the activities beneath to approaching visitors. Set into the naturally sloping contours of the site, the design makes direct references to ancient Scottish earthworks.
The visitor experience starts with an introduction to The Macallan in an exhibition and gallery area, before progressing through a sequence of spaces that follow the production story.
Natural materials – local stone, timber and the living meadow roof – as well as the landscaping design, not only evoke the environment and ingredients of whisky production, but also create an atmospheric journey for the visitor.
Speaking as the distillery was launched, Senior Partner and Lead Architect Graham Stirk said; "The Macallan estate truly is a special place; a place we have come to love and respect hugely. The vision was always ambitious but this enabled us to challenge our own thinking to create something so dramatic and awe-inspiring. It has been an honour to play our part in shaping the next chapter for Macallan. We were always trying capture the words of the Macallan: The mystery revealed, the idea of being aware of something which is definitely manmade but is of landscape."
Project Architect Toby Jeavons said; "I feel privileged to have been a part of this incredible project. For five and a half years we have worked with a wonderful client group, one that has demonstrated great ambition and all within the most beautiful of landscapes. The process of delivering the project, whilst challenging always remained a joy. The collaboration and collective spirit that developed throughout the entire team has delivered a project of immense complexity of which we are all very proud. For the future visitor, the majesty of the visitor experience will begin with a beautiful drive through the Scottish Highlands. Arriving at the site the visitor's journey weaves and meanders via a serpentine drive allowing views of barley and the River Spey beyond. The tree lined approach towards Easter Elchies house teases with glimpses of the new distillery and visitor experience ahead. The visitor enters the new building via a link beneath the ground that compresses the experience before releasing and emerging into the cathedral like volume within."
[edit] Updates
In August 2018, the Macallan Distillery - described as 'one of the most complex timber structures created in the UK' - was shortlisted in the Buildings, Commercial and Leisure category of the Wood Awards 2018.
The Awards celebrate the best of British architecture and product design in timber, and all the shortlisted projects will be displayed at the London Design Fair (20-23 Sept) before the winners are revealed at the awards ceremony on 20 November 2018.
Also in August 2018, the distillery was announced as the winner of a Scottish Design Award in the ‘Culture and Leisure’ category. Organised by Urban Realm in partnership with the Drum, the awards honour top architecture firms and design agencies for their contribution to Scotland’s historic and contemporary design culture.
This article was originally published here on 22nd May 2018 by RSHP.
--RSHP
[edit] Related articles on Designing Buildings Wiki
- Articles by RSHP on Designing Buildings Wiki.
- British Museum World Conservation and Exhibitions Centre.
- Conservation in the Highlands and Islands.
- Daimler Chrysler Office and Retail.
- International Towers Sydney.
- Lewisham Ladywell Temporary Housing.
- Maggie's Centre.
- National Assembly for Wales.
- One Hyde Park.
Featured articles and news
Key points for construction at a glance with industry reactions.
Functionality, visibility and sustainability
The simpler approach to specification.
Architects, architecture, buildings, and inspiration in film
The close ties between makers and the movies, with our long list of suggested viewing.
SELECT three-point plan for action issued to MSPs
Call for Scottish regulation, green skills and recognition of electrotechnical industry as part of a manifesto for Scottish Parliamentary elections.
UCEM becomes the University of the Built Environment
Major milestone in its 106-year history, follows recent merger with London School of Architecture (LSE).
Professional practical experience for Architects in training
The long process to transform the nature of education and professional practical experience in the Architecture profession following recent reports.
A people-first approach to retrofit
Moving away from the destructive paradigm of fabric-first.
International Electrician Day, 10 June 2025
Celebrating the role of electrical engineers from André-Marie Amperè, today and for the future.
New guide for clients launched at Houses of Parliament
'There has never been a more important time for clients to step up and ...ask the right questions'
The impact of recycled slate tiles
Innovation across the decades.
EPC changes for existing buildings
Changes and their context as the new RdSAP methodology comes into use from 15 June.
Skills England publishes Sector skills needs assessments
Priority areas relating to the built environment highlighted and described in brief.
BSRIA HVAC Market Watch - May 2025 Edition
Heat Pump Market Outlook: Policy, Performance & Refrigerant Trends for 2025–2028.
Committing to EDI in construction with CIOB
Built Environment professional bodies deepen commitment to EDI with two new signatories: CIAT and CICES.
Government Grenfell progress report at a glance
Line by line recomendation overview, with links to more details.
An engaging and lively review of his professional life.
Sustainable heating for listed buildings
A problem that needs to be approached intelligently.
50th Golden anniversary ECA Edmundson apprentice award
Deadline for entries has been extended to Friday 27 June, so don't miss out!
CIAT at the London Festival of Architecture
Designing for Everyone: Breaking Barriers in Inclusive Architecture.
Mixed reactions to apprenticeship and skills reform 2025
A 'welcome shift' for some and a 'backwards step' for others.








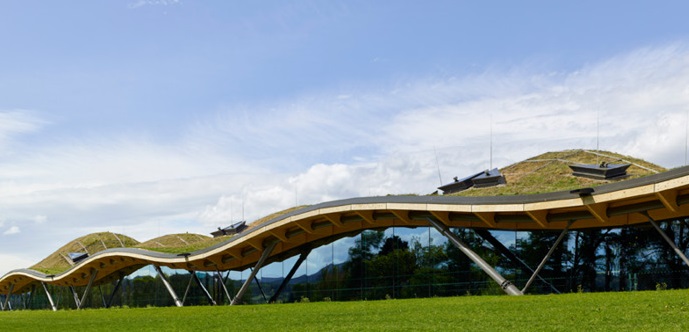
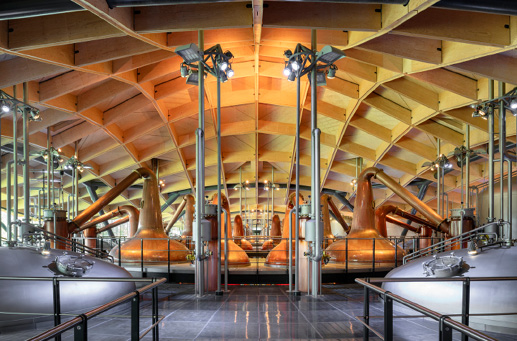
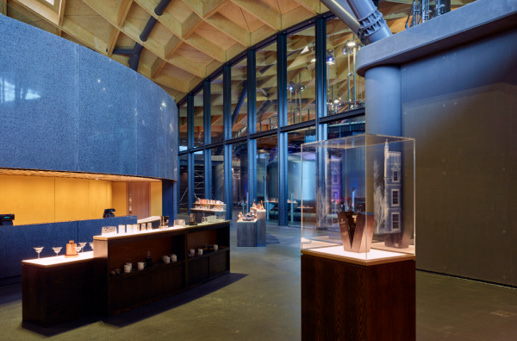

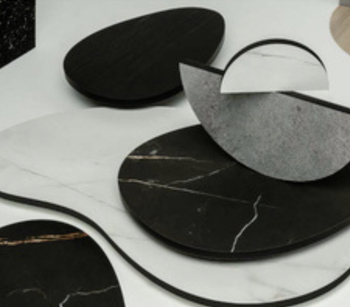







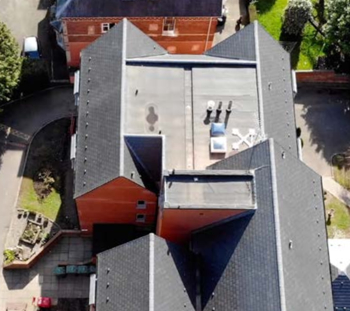
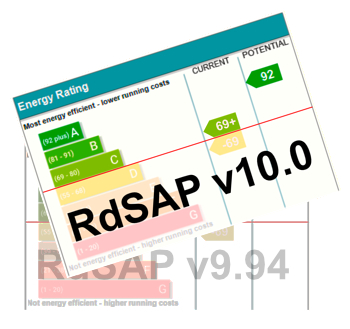



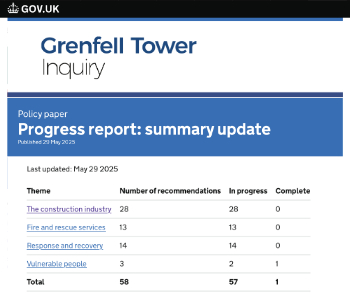

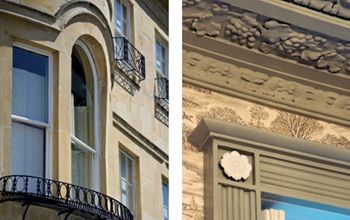

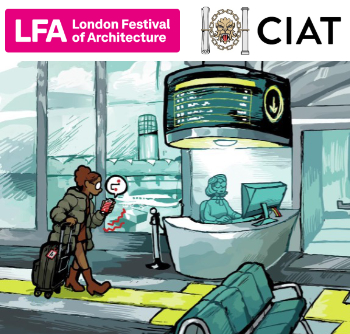

Comments