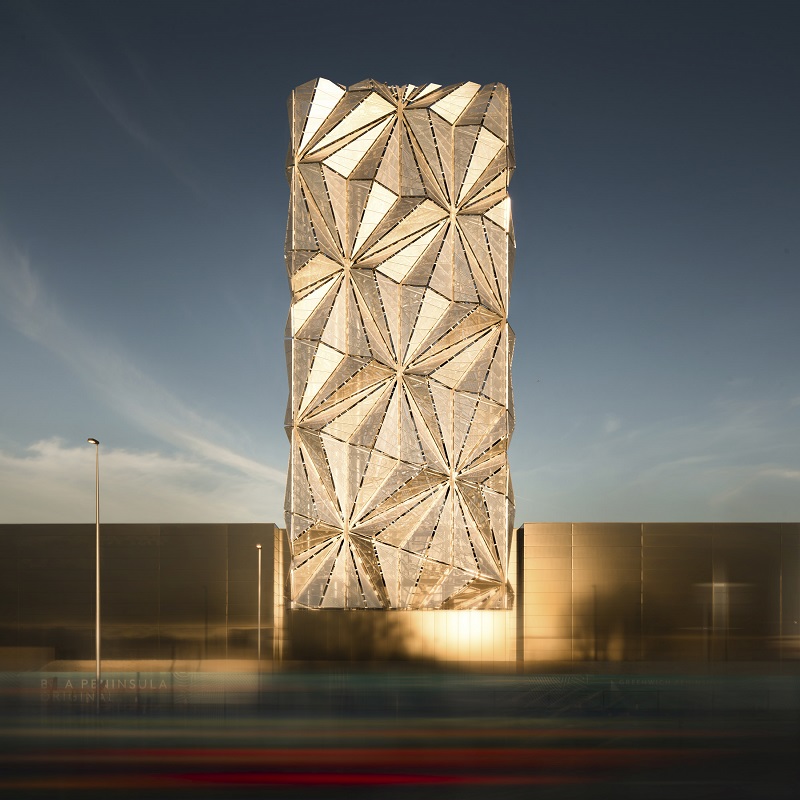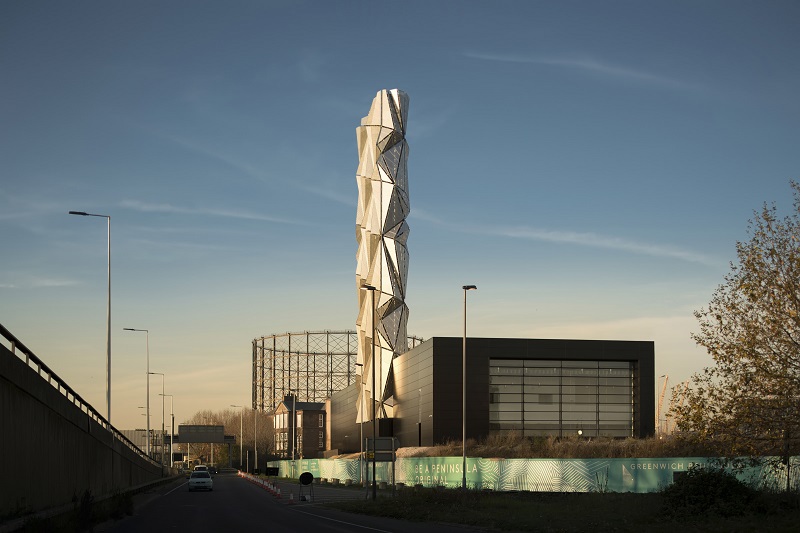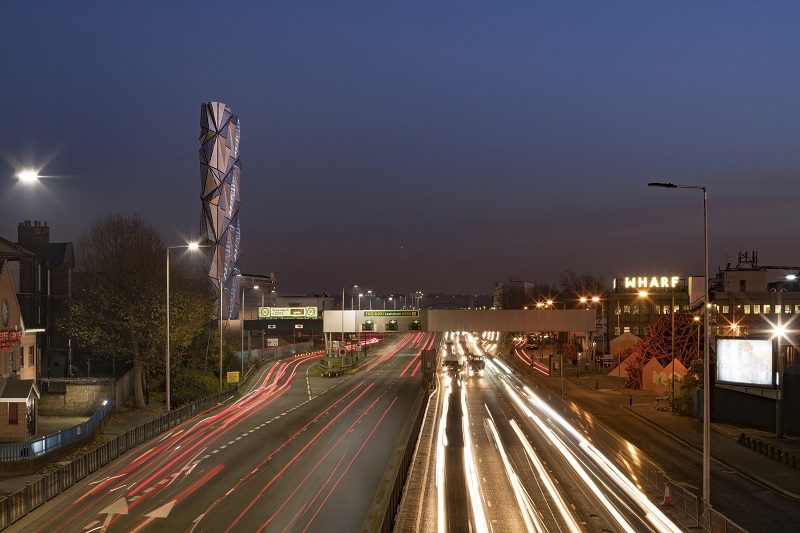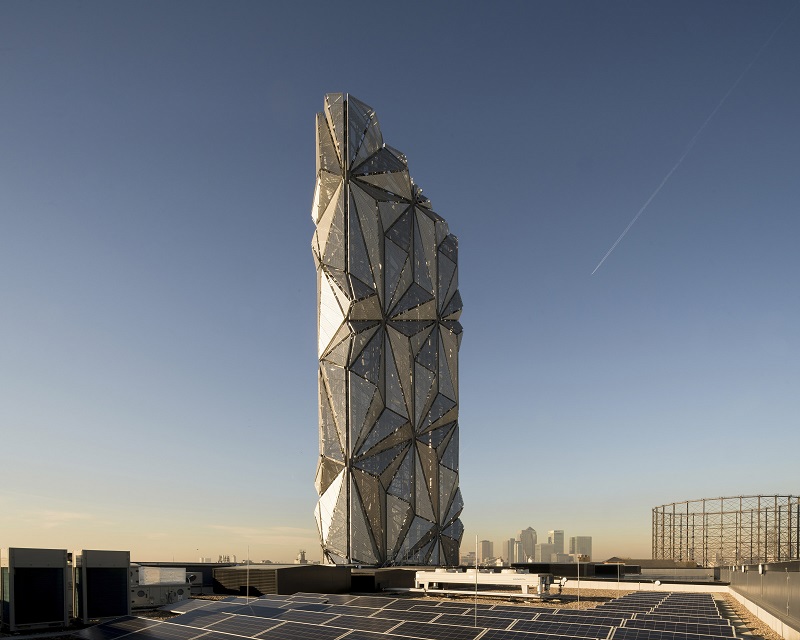Low Carbon Energy Centre, London
In March 2017, C.F. Møller Architects, artist Conrad Shawcross and developer Knight Dragon completed a major new art and architecture collaboration for London’s Greenwich Peninsula.
Measuring 3,000 sq. m, the Greenwich Peninsula Low Carbon Energy Centre is situated in a prominent location at the peninsula entrance, adjacent to the Blackwall Tunnel Approach, as a visible landmark for the area.
The Energy Centre houses advanced boilers and combined heat and power (CHP) that provides heat to the businesses and homes due to be built on the Peninsula in the coming years. The development was conceived in response to the political drive to increase the use of CHP and formed part of the Peninsula’s Sustainability Strategy.
The Energy Centre is the largest new build residential heat network in Europe, saving over 20,000 tonnes of carbon a year. Heat energy will be distributed via a District Heating Network (DHN) from the Energy Centre to each plot across the development.
Designed by British artist Conrad Shawcross, the cladding of the 49 m-high stack tower unites sophisticated engineering and complex optic research to create an impressive sculptural concept on a huge scale.
The structure’s cladding is formed from hundreds of triangular panels that fold and flow across the surface of the tower forming complex geometric patterns that visually break up the flat planes to create an uneven, sculpted surface that plays with the vanishing points and perspective.
The panels are perforated so as to exploit the phenomena of the Moiré Effect, and at night an integrated lighting design produces a shifting series of ‘compositions‘ lit from within the structure.
The work of art by Conrad Shawcross is named ‘The Optic Cloak*
The Energy Centre’s machine room and flexible ancillary office accommodation is supplemented with a Visitor Centre offering an interactive educational experience for prearranged groups.
Content and images courtesy of C.F. Møller Architects.
Photography © Mark Hadden.
[edit] Find out more
[edit] Related articles on Designing Buildings Wiki
Featured articles and news
Apprenticeships and the responsibility we share
Perspectives from the CIOB President as National Apprentice Week comes to a close.
The first line of defence against rain, wind and snow.
Building Safety recap January, 2026
What we missed at the end of last year, and at the start of this...
National Apprenticeship Week 2026, 9-15 Feb
Shining a light on the positive impacts for businesses, their apprentices and the wider economy alike.
Applications and benefits of acoustic flooring
From commercial to retail.
From solid to sprung and ribbed to raised.
Strengthening industry collaboration in Hong Kong
Hong Kong Institute of Construction and The Chartered Institute of Building sign Memorandum of Understanding.
A detailed description from the experts at Cornish Lime.
IHBC planning for growth with corporate plan development
Grow with the Institute by volunteering and CP25 consultation.
Connecting ambition and action for designers and specifiers.
Electrical skills gap deepens as apprenticeship starts fall despite surging demand says ECA.
Built environment bodies deepen joint action on EDI
B.E.Inclusive initiative agree next phase of joint equity, diversity and inclusion (EDI) action plan.
Recognising culture as key to sustainable economic growth
Creative UK Provocation paper: Culture as Growth Infrastructure.
Futurebuild and UK Construction Week London Unite
Creating the UK’s Built Environment Super Event and over 25 other key partnerships.
Welsh and Scottish 2026 elections
Manifestos for the built environment for upcoming same May day elections.
Advancing BIM education with a competency framework
“We don’t need people who can just draw in 3D. We need people who can think in data.”

























