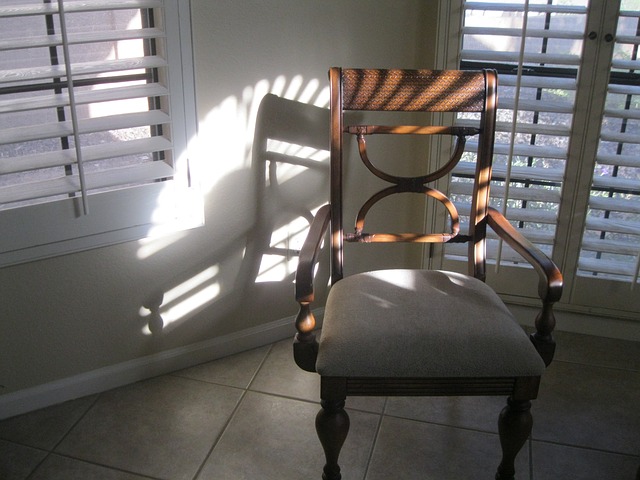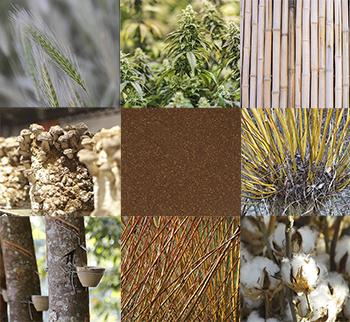Louvre (or louver)
A louvre (pronounced ‘loover’) comprises narrow, sloping slats held in a frame and typically used to cover a vertical opening such as a window or an air vent. They provide screening and can also prevent access, shade from the sun and provide protection against wind and rain.
Louvres can be made of wood, glass and metal – particularly aluminium. In a window, the louvres may form part of a shutter (usually timber) applied either inside or outside of the window opening. The latter are very common in hot countries as they can allow air to circulate yet provide a degree of solar shading. They can also afford privacy to those on the inside.
Where the slats of a louvre are adjustable, it is termed a ‘jalousie’. A jalousie may form an entire window in which case it may comprise a series of adjustable, horizontal glass slats. In the UK however, it is more common to have a narrow jalousie of three or four louvres adjustable for ventilation above a much larger fixed pane of glass.
Internal louvred wooden shutters have become popular in the UK as they can form attractive architectural elements in their own right; they may incorporate adjustable slats, give excellent screening and provide an attractive alternative to the ubiquitous net curtain. they can also act as a light shelf, reflecting sunlight deep into a building's interior.
Aluminium louvred panels are sometimes fixed externally to building facades to reduce glare to the building occupants. Freestanding louvred screens may also be used to mask unsightly areas, such refuse storage areas, mechanical plant and so on.
See also: The Louvre.
[edit] Related articles on Designing Buildings
- Bay window.
- BREEAM Visual comfort Glare control.
- Curtain wall systems.
- Custom made blinds for French, sliding and front doors.
- Daylight lighting systems.
- Fixtures in buildings.
- Furnishings.
- Furniture.
- Louvre specifications.
- Rainscreen.
- Shutter.
- Solar shading.
- The Louvre.
- Types of window.
- Weather louvres can combat and complement the effects of climate change.
- Window.
Featured articles and news
What they are, how they work and why they are popular in many countries.
Plastic, recycling and its symbol
Student competition winning, M.C.Esher inspired Möbius strip design symbolising continuity within a finite entity.
Do you take the lead in a circular construction economy?
Help us develop and expand this wiki as a resource for academia and industry alike.
Warm Homes Plan Workforce Taskforce
Risks of undermining UK’s energy transition due to lack of electrotechnical industry representation, says ECA.
Cost Optimal Domestic Electrification CODE
Modelling retrofits only on costs that directly impact the consumer: upfront cost of equipment, energy costs and maintenance costs.
The Warm Homes Plan details released
What's new and what is not, with industry reactions.
Could AI and VR cause an increase the value of heritage?
The Orange book: 2026 Amendment 4 to BS 7671:2018
ECA welcomes IET and BSI content sign off.
How neural technologies could transform the design future
Enhancing legacy parametric engines, offering novel ways to explore solutions and generate geometry.
Key AI related terms to be aware of
With explanations from the UK government and other bodies.
From QS to further education teacher
Applying real world skills with the next generation.
A guide on how children can use LEGO to mirror real engineering processes.
Data infrastructure for next-generation materials science
Research Data Express to automate data processing and create AI-ready datasets for materials research.
Wired for the Future with ECA; powering skills and progress
ECA South Wales Business Day 2025, a day to remember.
AI for the conservation professional
A level of sophistication previously reserved for science fiction.
Biomass harvested in cycles of less than ten years.
An interview with the new CIAT President
Usman Yaqub BSc (Hons) PCIAT MFPWS.
Cost benefit model report of building safety regime in Wales
Proposed policy option costs for design and construction stage of the new building safety regime in Wales.
Do you receive our free biweekly newsletter?
If not you can sign up to receive it in your mailbox here.

























