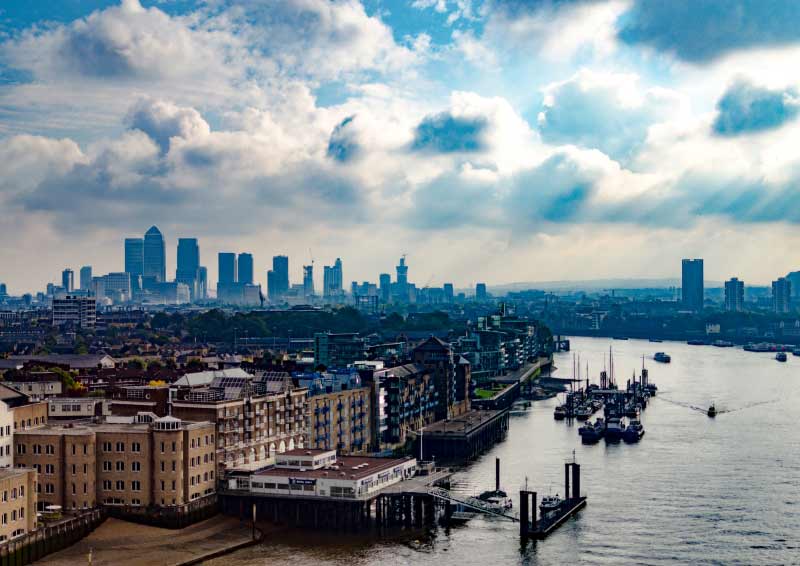London View Management Framework
The London View Management Framework (LVMF) is a piece of Supplementary Planning Guidance (SPG) published by the Greater London Authority (GLA) in support of policies 7.11 and 7.12 of the Mayor of London’s ‘London Plan’. The London Plan is a spatial development strategy setting out an economic, environmental, transport and social framework for the development of London to 2031.
The London View Management Framework is intended to help preserve London's character and built heritage by setting out policy for managing the impact of developments on key panoramas, river prospects and townscape views. Guidance is targeted at boroughs, consultees and applicants for planning permission. It was published in March 2012 following a period of consultation.
Developments should seek to make a positive contribution to designated views, giving consideration to their impact on the foreground, middle ground and background of views.
The process of making a planning application for a development that might affect a designated view includes:
- Undertaking a scoping study in consultation with the local authority to assess whether the development impacts on designated views and agreeing assessment points from which that impact might be evaluated.
- Preparing a description of the view.
- Preparing a description of the impact on the view, including a description of the development, its location, setting, height, scale, design, external appearance and its relationship to important buildings and landmarks.
If an application does not conform with the principles and guidance set out in the LVMF, it should be refused.
The designated views are:
London panoramas:
- Alexandra Palace.
- Parliament Hill.
- Kenwood.
- Primrose Hill.
- Greenwich Park.
- Blackheath Point.
- The Mall to Buckingham Palace.
- Westminster Pier to St Paul’s Cathedral.
- King Henry VIII’s Mound, Richmond to St Paul’s Cathedral.
River prospects:
- Tower Bridge.
- London Bridge.
- Southwark Bridge.
- Millennium Bridge and Thames Side at Tate Modern.
- Blackfriars Bridge.
- Waterloo Bridge.
- The South Bank.
- Golden Jubilee/Hungerford Footbridges.
- Westminster Bridge.
- Lambeth Bridge.
- Victoria Embankment between Waterloo and Westminster Bridges.
- Jubilee Gardens and Thames Side in front of County Hall.
- Albert Embankment between Westminster and Lambeth Bridges
- Along Thames path near St Thomas’ Hospital
- Bridge over the Serpentine to Westminster.
- Island Gardens, Isle of Dogs to Royal Naval College.
- The Queen’s Walk to Tower of London.
- St James’s Park to Horse Guards Road.
- Parliament Square to Palace of Westminster.
In addition, The Secretary of State for Communities and Local Government has issued directions in relation to 13 Protected Vistas.
[edit] Related articles on Designing Buildings Wiki
- Accessible London.
- BREEAM Visual comfort View out.
- Central activities zone supplementary planning guidance.
- Design and access statement.
- GLA Housing Design SPG.
- Listed building.
- London plan.
- Opportunity Area Planning Framework (OAPF).
- Rights of way.
- Right to light.
- Right to a view.
- Strategic view.
- Supplementary planning guidance for London SPG.
- The London Plan.
- Value in the view: conserving historic urban views.
- View.
- Zone of theoretical visibility.
[edit] External references
- The Secretary of State for Communities and Local Government has issued directions in relation to 13 Protected Vistas.
- City of London Corporation, St Paul’s heights Limitations.
Featured articles and news
A change to adoptive architecture
Effects of global weather warming on architectural detailing, material choice and human interaction.
How big is the problem and what can we do to mitigate the effects?
Overheating guidance and tools for building designers
A number of cool guides to help with the heat.
The UK's Modern Industrial Strategy: A 10 year plan
Previous consultation criticism, current key elements and general support with some persisting reservations.
Building Safety Regulator reforms
New roles, new staff and a new fast track service pave the way for a single construction regulator.
Architectural Technologist CPDs and Communications
CIAT CPD… and how you can do it!
Cooling centres and cool spaces
Managing extreme heat in cities by directing the public to places for heat stress relief and water sources.
Winter gardens: A brief history and warm variations
Extending the season with glass in different forms and terms.
Restoring Great Yarmouth's Winter Gardens
Transforming one of the least sustainable constructions imaginable.
Construction Skills Mission Board launch sector drive
Newly formed government and industry collaboration set strategy for recruiting an additional 100,000 construction workers a year.
New Architects Code comes into effect in September 2025
ARB Architects Code of Conduct and Practice available with ongoing consultation regarding guidance.
Welsh Skills Body (Medr) launches ambitious plan
The new skills body brings together funding and regulation of tertiary education and research for the devolved nation.
Paul Gandy FCIOB announced as next CIOB President
Former Tilbury Douglas CEO takes helm.
UK Infrastructure: A 10 Year Strategy. In brief with reactions
With the National Infrastructure and Service Transformation Authority (NISTA).
Ebenezer Howard: inventor of the garden city. Book review.
Airtightness Topic Guide BSRIA TG 27/2025
Explaining the basics of airtightness, what it is, why it's important, when it's required and how it's carried out.






















