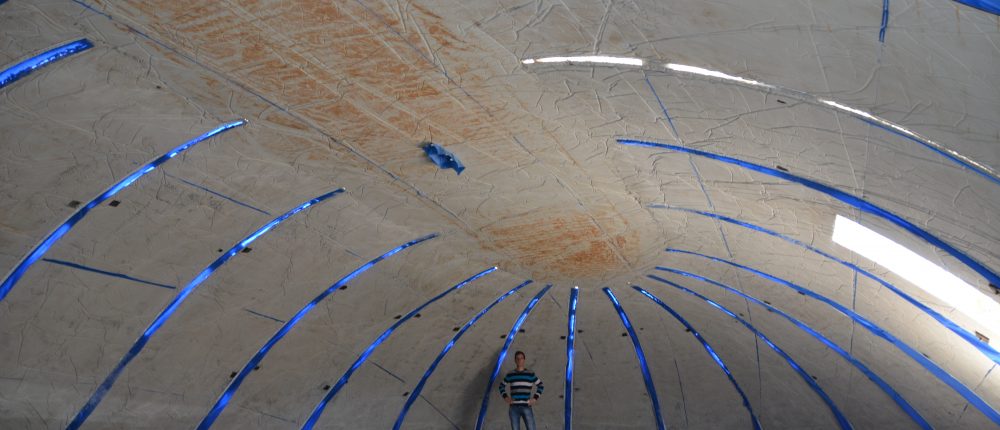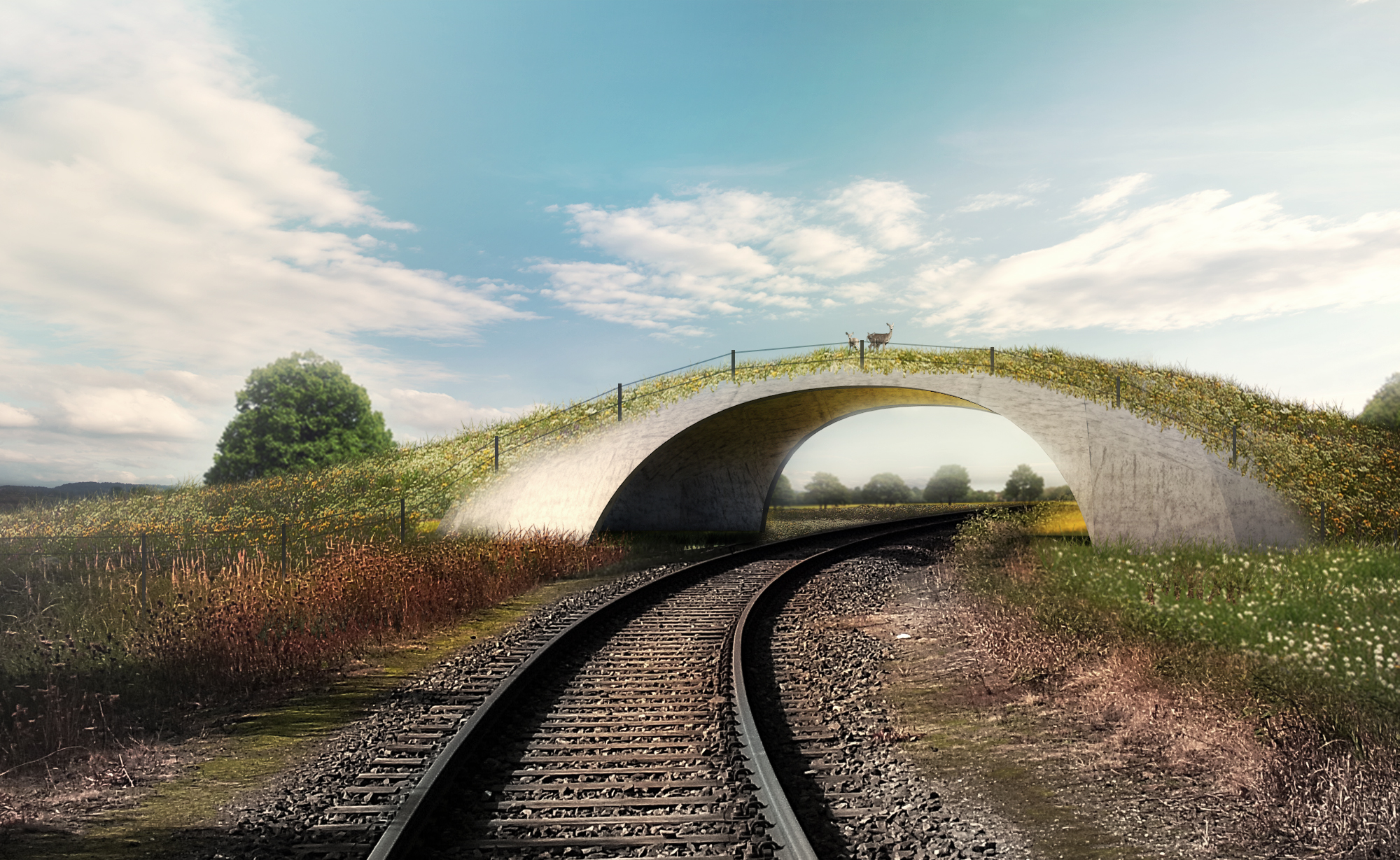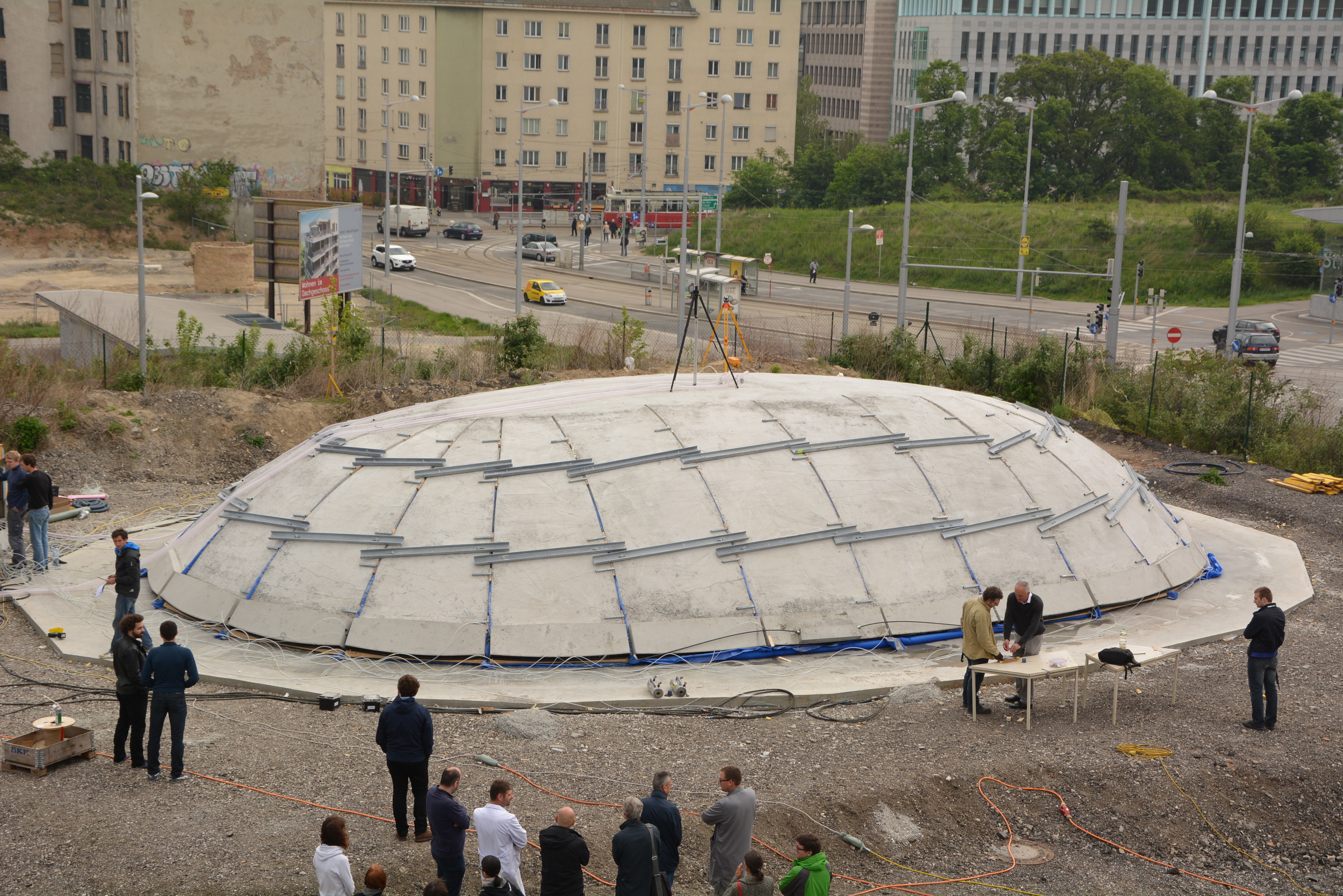Inflatable concrete in Wien, Austria
Contents |
[edit] Introduction
Researchers at TU Wien University have been able to develop a new system to create an inflatable concrete structure with much fewer resources than ever before.
The use of concrete stems back thousands of years to when ancient civilisations built magnificent structures with it. Its usefulness has withstood the test of time and has proven itself worthy as an integral component of modern-day construction.
Once hardened, concrete can resist compressive forces that reach and exceed 4000 - 10,000 PSI, depending on the application and purpose. However, concrete can’t withstand flexion and altercation once it’s hardened. Therefore, it must be poured in its final shape.
Current constructions involving concrete rely on wooden frames and other support systems to contain concrete as it cures. The process is excellent for constructing vertical structures, however, not all buildings are like that.
Curved concrete shells are impeccably strong and efficient, but, the process of making requires large amounts of resources and planning. Even the formwork that only contains the wet concrete needs excessive amounts of material to be built. While the structures are incredibly efficient, the construction process is not.
The good news is that researchers at the TU Wien university have now developed (2017) a method to inflate already hardened concrete into curved domes.
[edit] Constructing domes by inflating hardened concrete
The process called 'Pneumatic Forming of Hardened Concrete' (PFHC) was invented by Dr. Benjamin Kromoser and Prof. Johann Kollegger at the Institute of Structural Engineering.
The idea is remarkably simple yet effective; place an air cushion underneath and support it with post-tensioning tendons to transform a flat concrete slab into a curved concrete shell. The process eliminates the need for excessive amounts of labour and material resulting in significant reductions in cost of constructions.
[edit] How does it work?
The idea of the newly optimised construction method is relatively basic. Multiple wedge-shaped concrete slabs are cast on a flat surface. Once the concrete is cured an air cushion which is placed underneath is inflated. Post-tensioning tendons encircle the entire surface and add tension to prevent the slabs from sliding.
The construction of a prototype building with a 1:2 scale took just 2 hours. It reached 2.9 m. The design featured duel curves to prove the dexterity of the method.
“We decided not just to create a simple, rotational symmetry”, said one of the researchers Benjamin Kromoser.
“Our building is a bit drawn-out, it cannot be described in simple geometric terms. We wanted to show that using our technology, even complex free-form structures can be created.”
The simplistic yet effective method will give architects unprecedented freedom to rise to highly efficient buildings. While the prototype was on a relatively small scale, researchers plan to construct much larger buildings.
“Building shells with a diameter of 50 m is no problem with this technique”, said Johann Kollegger.
[edit] Inflatable constructions of near future
The inflatable construction method is likely to see large implementations across many applications. The process will significantly reduce construction times, costs, and labour. It will most likely be used to construct animal crossings, overpasses, as well as many other architectural designs.
Bridges and animal overpasses are just one of the potential applications of this fast erection technology [Image: TU Wien University]
The new construction method is already patented and has received a lot of interest from railway companies including the Austrian Federal Railways (OEBB-Infrastruktur AG). The future of curved construction is shaping up to be perhaps the most important innovation that modern construction has seen in many years.
Pneumatic erection of precast concrete slabs forming a dome [Image: TU Wien University]
This article is published in collaboration with Interesting Engineering.
Written by Maverick Baker, contributor, Interesting Engineering.
This article was originally published on the Future of Construction Knowledge Sharing Platform and the WEF Agenda Blog
[edit] Related articles on Designing Buildings Wiki
- 3D printed bridge.
- Advanced construction technology.
- Cellular concrete.
- Concrete.
- Hempcrete.
- Prestressed concrete.
- Printing 3D models of buildings.
- Self-compacting concrete.
- Topmix Permeable.
--Future of Construction 14:28, 20 Jun 2017 (BST)
Featured articles and news
A case study and a warning to would-be developers
Creating four dwellings... after half a century of doing this job, why, oh why, is it so difficult?
Reform of the fire engineering profession
Fire Engineers Advisory Panel: Authoritative Statement, reactions and next steps.
Restoration and renewal of the Palace of Westminster
A complex project of cultural significance from full decant to EMI, opportunities and a potential a way forward.
Apprenticeships and the responsibility we share
Perspectives from the CIOB President as National Apprentice Week comes to a close.
The first line of defence against rain, wind and snow.
Building Safety recap January, 2026
What we missed at the end of last year, and at the start of this...
National Apprenticeship Week 2026, 9-15 Feb
Shining a light on the positive impacts for businesses, their apprentices and the wider economy alike.
Applications and benefits of acoustic flooring
From commercial to retail.
From solid to sprung and ribbed to raised.
Strengthening industry collaboration in Hong Kong
Hong Kong Institute of Construction and The Chartered Institute of Building sign Memorandum of Understanding.
A detailed description from the experts at Cornish Lime.
IHBC planning for growth with corporate plan development
Grow with the Institute by volunteering and CP25 consultation.
Connecting ambition and action for designers and specifiers.
Electrical skills gap deepens as apprenticeship starts fall despite surging demand says ECA.
Built environment bodies deepen joint action on EDI
B.E.Inclusive initiative agree next phase of joint equity, diversity and inclusion (EDI) action plan.
Recognising culture as key to sustainable economic growth
Creative UK Provocation paper: Culture as Growth Infrastructure.

























