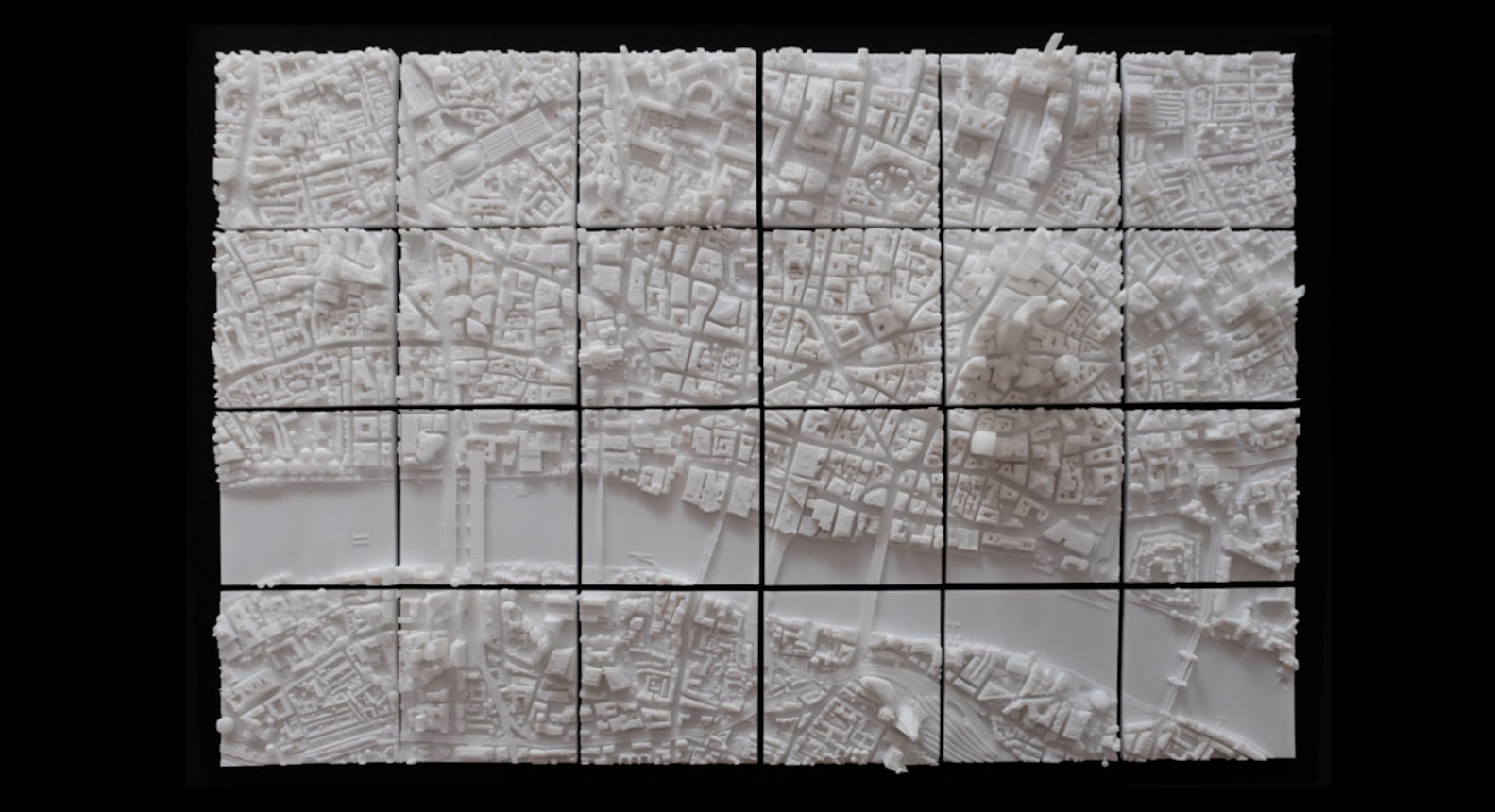Printing 3D models of buildings
Contents |
[edit] Introduction
Professions such as architects, landscape designers and other property experts used to rely on time-consuming, sometimes cumbersome techniques to create small-scale models of buildings. Now there is a more efficient option: the 3D printer. These devices can rapidly create accurate, fully-functional models of any almost any aspect of the built environment.
To get the best results, these simple steps should be followed.
[edit] Consider the building qualities
Before beginning printing, it is important to think about the characteristics of the structure that will be replicated. In particular consideration should be given to:
- The required size of the model.
- Important external features.
- Visual details of the interior.
- Important colours and patterns.
- Context model
It is only by recording as many of the significant details as possible, that the final 3D model will accurately represent the original vision.
[edit] Formulate a detailed blueprint
It is then necessary to create an accurate drawing so that the printer knows what to create. It is recommended that a computer aided design (CAD) program is used for this purpose as:
- The dimensions will be more accurate.
- It is possible to make adjustments more easily.
- The image can be viewed from all angles.
There are printing specialists that can help with this if necessary. Being involved in this stage can make their own job easier in the long run.
[edit] Find a suitable printing specialist
It is then necessary to find a locally-based agency specialising in 3D printing. These experts should have the following qualities and capabilities:
- A fully-equipped, modern workshop.
- Prototyping, engineering and design capabilities.
- An experienced, professional team.
- A keen eye for detail on all projects.
It is important to research which 3D printing specialists will be able to take on the project in a rapid, efficient and affordable way, producing an accurate scale model that properly replicates all the characteristics of the property.
[edit] Choose an appropriate method
Lastly, it is necessary to work with the chosen 3D printing specialist to determine exactly how to create the model. While they will certainly use the 3D printers they have in their workshops, they may also suggest the following techniques for certain parts:
- Computer Numerical Control (CNC) machining.
- Hand crafting.
It is also important to think about how to finish the model. For example, what colours will be used, will it be necessary to sand or polish the model and so on.
--Blueprint4d 03:21, 16 December 2014 (UTC)
[edit] Find out more
[edit] Related articles on Designing Buildings Wiki
- 3D concrete printer.
- 3D printed bridge.
- 3D printing
- Building information modelling.
- Computer aided design.
- Computer aided manufacturing.
- How can drones transform construction processes?
- Modular buildings.
- Off-site prefabrication of buildings: A guide to connection choices.
- Prefabrication.
- Rapid prototyping.
- WikiHouse.
Featured articles and news
Reform of the fire engineering profession
Fire Engineers Advisory Panel: Authoritative Statement, reactions and next steps.
Restoration and renewal of the Palace of Westminster
A complex project of cultural significance from full decant to EMI, opportunities and a potential a way forward.
Apprenticeships and the responsibility we share
Perspectives from the CIOB President as National Apprentice Week comes to a close.
The first line of defence against rain, wind and snow.
Building Safety recap January, 2026
What we missed at the end of last year, and at the start of this...
National Apprenticeship Week 2026, 9-15 Feb
Shining a light on the positive impacts for businesses, their apprentices and the wider economy alike.
Applications and benefits of acoustic flooring
From commercial to retail.
From solid to sprung and ribbed to raised.
Strengthening industry collaboration in Hong Kong
Hong Kong Institute of Construction and The Chartered Institute of Building sign Memorandum of Understanding.
A detailed description from the experts at Cornish Lime.
IHBC planning for growth with corporate plan development
Grow with the Institute by volunteering and CP25 consultation.
Connecting ambition and action for designers and specifiers.
Electrical skills gap deepens as apprenticeship starts fall despite surging demand says ECA.
Built environment bodies deepen joint action on EDI
B.E.Inclusive initiative agree next phase of joint equity, diversity and inclusion (EDI) action plan.
Recognising culture as key to sustainable economic growth
Creative UK Provocation paper: Culture as Growth Infrastructure.
Futurebuild and UK Construction Week London Unite
Creating the UK’s Built Environment Super Event and over 25 other key partnerships.
Welsh and Scottish 2026 elections
Manifestos for the built environment for upcoming same May day elections.
Advancing BIM education with a competency framework
“We don’t need people who can just draw in 3D. We need people who can think in data.”

























