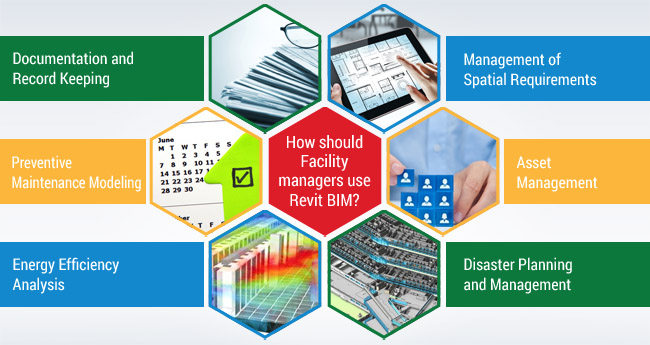How should Facility managers use Revit BIM?
Contents |
[edit] Introduction
Revit Autodesk, is building design software that is specifically built for building information modelling (BIM). It includes features for architectural, mechanical, electrical and plumbing (MEP) and structural engineering disciplines. Revit is not facility management software - however it provides several tools that allow users (facility managers) to explore, track and manage facility information. These tools support facility managers in their use of BIM to analyse spatial information, track inventories, perform cost analysis and so on.
This is BIM as building information management rather than building information modeling, used for a variety of applications for the operation and maintenance of a facility as described below:
[edit] Documentation and record keeping
The model that is provided to the facility manager serves as a document that contains highly detailed and accurate information about the facility. It not only includes data pertaining to the architectural, structural and MEP disciplines, but also contains details such as design and construction information, 4D coordination models and fabrication models. It also includes facility information like serial codes, warranties, operational data, maintenance history of individual components of the building and so on.
As a facility ages and undergoes spatial changes, renovation work and maintenance operations the building information is then updated in the model, so that it can be effectively used for future renovations and facility management.
[edit] Preventive maintenance modelling
Facility managers can use BIM to plan maintenance activities. It can be used to evaluate a situation and take informed decisions about repair work, renovations, refurbishments, spatial changes and so on. As a result the need for emergency repairs and corrective maintenance reduces. This in turn reduces the need for repeated repairs and maintenance, improves the performance of the facility, improves occupant comfort and reduces the amount spent on O&M activities.
[edit] Energy efficiency analysis
Facility managers can use BIM to compare the predicted performance of building systems with actual performance and ensure that sustainability standards are maintained. BIM data can be used to analyse and validate the performance of individual systems, report discrepancies and evaluate the impact of any proposed changes to improve performance.
[edit] Management of spatial requirements
In an occupied facility, spatial requirements may need to be changed over time. Using BIM with detailed spatial information allows facility managers to make the best use of available space and plan in advance for future space requirements.
[edit] Asset management
Data in BIM can be linked with building asset databases and used for O&M activities like short-term or long-term planning, maintenance scheduling, making informed financial decisions for O&M and so on. BIM can also be used to manage assets, evaluate the implications of changing and upgrading building assets, produce accurate quantity take offs etc.
[edit] Disaster Planning and Management
BIM gives facility managers information to brace up and prepare facilities to face and overcome disasters and emergency situations. This can be done by combining information such as MEP systems, equipment schematics, floor plans etc and retrieving real-time information via building automation systems. BIM can also be used to analyse the situation, detect the source of emergency situations as they arise and plan measures accordingly.
This article was created by --Bhushanavsatthi
ANJANI DANGRE
[edit] Related articles on Designing Buildings
Featured articles and news
A case study and a warning to would-be developers
Creating four dwellings... after half a century of doing this job, why, oh why, is it so difficult?
Reform of the fire engineering profession
Fire Engineers Advisory Panel: Authoritative Statement, reactions and next steps.
Restoration and renewal of the Palace of Westminster
A complex project of cultural significance from full decant to EMI, opportunities and a potential a way forward.
Apprenticeships and the responsibility we share
Perspectives from the CIOB President as National Apprentice Week comes to a close.
The first line of defence against rain, wind and snow.
Building Safety recap January, 2026
What we missed at the end of last year, and at the start of this...
National Apprenticeship Week 2026, 9-15 Feb
Shining a light on the positive impacts for businesses, their apprentices and the wider economy alike.
Applications and benefits of acoustic flooring
From commercial to retail.
From solid to sprung and ribbed to raised.
Strengthening industry collaboration in Hong Kong
Hong Kong Institute of Construction and The Chartered Institute of Building sign Memorandum of Understanding.
A detailed description from the experts at Cornish Lime.
IHBC planning for growth with corporate plan development
Grow with the Institute by volunteering and CP25 consultation.
Connecting ambition and action for designers and specifiers.
Electrical skills gap deepens as apprenticeship starts fall despite surging demand says ECA.
Built environment bodies deepen joint action on EDI
B.E.Inclusive initiative agree next phase of joint equity, diversity and inclusion (EDI) action plan.
Recognising culture as key to sustainable economic growth
Creative UK Provocation paper: Culture as Growth Infrastructure.























