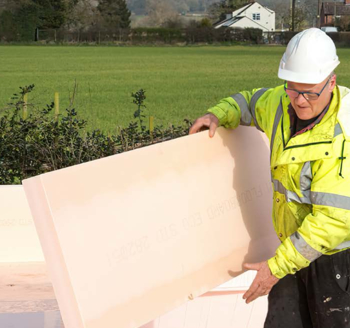Facade retention
Facade retention (or facadism) involves supporting existing façades or party walls for renovation and is often used for works to listed buildings. By retaining the façade, the overall look of a building is preserved while new internal floor structures and layouts can be constructed to meet the needs of modern occupants.
A shoring retention scheme is generally required to support the front façade while construction of the new internal layout takes place. Once construction of the internal structure is complete, the existing façade can be connected to it.
The temporary works involved in façade retention can be significant structures in their own right and play a major role in assessing the financial viability of a project. From the outset, the design team should address the importance of the retention as a critical element of the project and careful feasibility studies should be carried out to to assess its viability and likely costs.
A thorough understanding of the existing building is vital including its age, the overall structural form, the structure of neighbouring properties, details of connections between the façade and the existing internal structure and existing foundation sizes. Site constraints (such as available space) may also affect the location and design of the temporary works.
Types of retention include:
- Scaffolding, suitable for low level facades between 3 and 4 storeys, with sufficient space at their base for installation.
- Proprietary retention, involving props, ties and bracing suitable for higher facades as the general quantity of components are reduced.
- Fabricated steelwork, used when cost of hiring proprietary equipment over long periods of time outweigh the cost of fabricating a structure
- Combinations of fabricated and proprietary retention systems.
The support system must be stiff enough to prevent excessive movement, which could cause cracking to the façade. By pre-loading the façade with a series of flat jacks the likelihood of movement can be reduced and deflection limited. The overall stability of the system must be maintained in all directions taking into consideration wind loads and impact loads. The system must also resist the overturning moment as well as moments generated by eccentric dead load. Kentledges can be incorporated into the design to counteract these moments.
The process is criticised by conservationists as creating disembodied facades propped up with scaffolding like a film set or dominated by grotesque new developments, largely just to get around conservation area or listed building restrictions and to avoid paying VAT. PPG15 specifically condemned preserving facades while gutting and reconstructing interiors. For more information see: The Creeping Plague of Ghastly Facadism.
[edit] Related articles on Designing Buildings Wiki
- Conservation.
- Crane supports.
- Deleterious materials.
- Demolition.
- Façade.
- Falsework.
- Formwork.
- Refurbishment.
- Renovation.
- Scaffolding.
- Shoring.
- Temporary works.
- The Creeping Plague of Ghastly Facadism.
[edit] External references
- BS5975:2008 + A1: 2001 Code of Practice for Temporary Works Procedures and the Permissible Stress Design of Falsework (BSI 2011).
Featured articles and news
The benefits of engaging with insulation manufacturers
When considering ground floor constructions.
Lighting Industry endorses Blueprint for Electrification
The Lighting Industry Association fully supports the ECA Blueprint as a timely, urgent call to action.
BSRIA Sentinel Clerk of Works Training Case Study
Strengthening expertise to enhance service delivery with integrated cutting-edge industry knowledge.
Impact report from the Supply Chain Sustainability School
Free sustainability skills, training and support delivered to thousands of UK companies to help cut carbon.
The Building Safety Forum at the Installershow 2025
With speakers confirmed for 24 June as part of Building Safety Week.
The UK’s largest air pollution campaign.
Future Homes Standard, now includes solar, but what else?
Will the new standard, due to in the Autumn, go far enough in terms of performance ?
BSRIA Briefing: Cleaner Air, Better tomorrow
A look back at issues relating to inside and outside air quality, discussed during the BSRIA briefing in 2023.
Restoring Abbotsford's hothouse
Bringing the writer Walter Scott's garden to life.
Reflections on the spending review with CIAT.
Retired firefighter cycles world to raise Grenfell funds
Leaving on 14 June 2025 Stephen will raise money for youth and schools through the Grenfell Foundation.
Key points for construction at a glance with industry reactions.
Functionality, visibility and sustainability
The simpler approach to specification.
Architects, architecture, buildings, and inspiration in film
The close ties between makers and the movies, with our long list of suggested viewing.
SELECT three-point plan for action issued to MSPs
Call for Scottish regulation, green skills and recognition of electrotechnical industry as part of a manifesto for Scottish Parliamentary elections.
UCEM becomes the University of the Built Environment
Major milestone in its 106-year history, follows recent merger with London School of Architecture (LSE).
Professional practical experience for Architects in training
The long process to transform the nature of education and professional practical experience in the Architecture profession following recent reports.






















