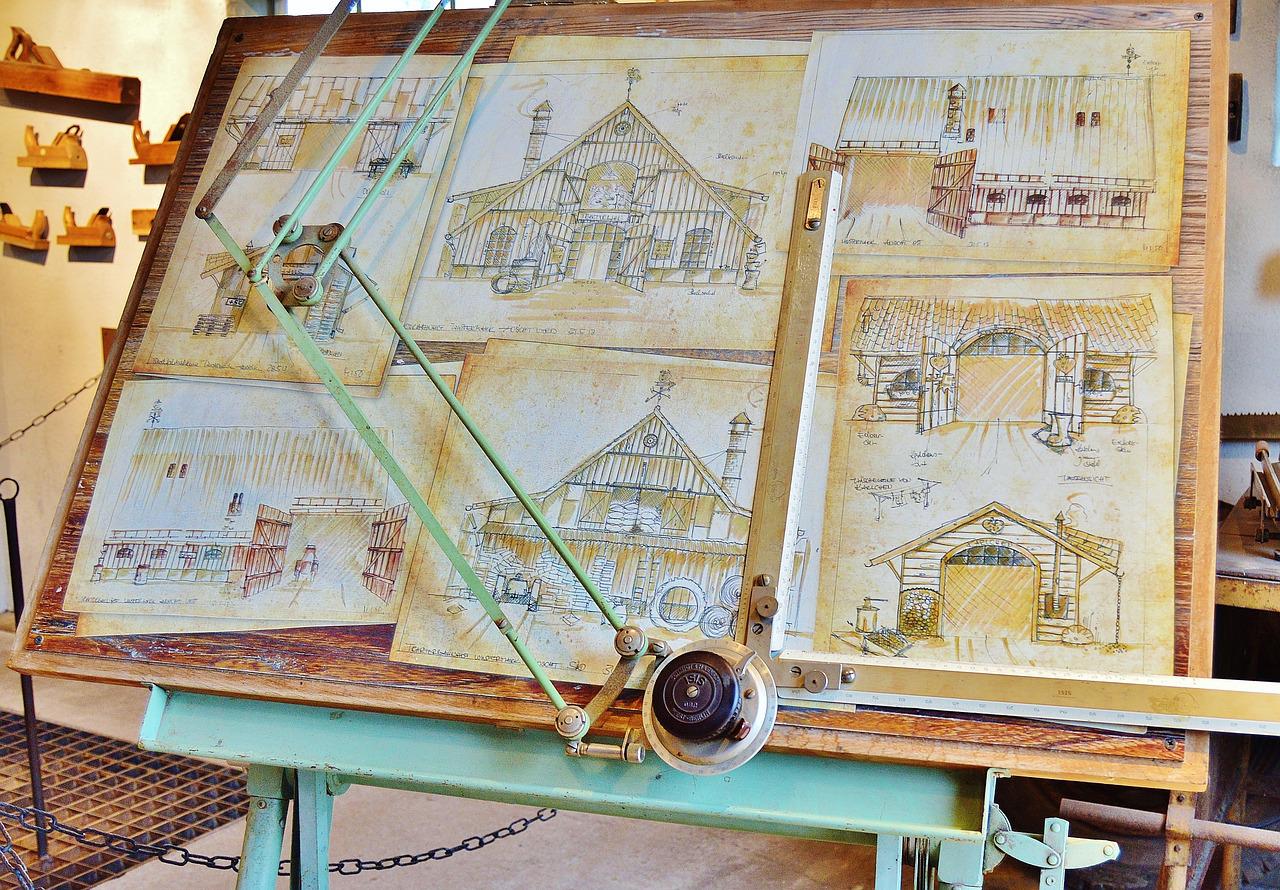Drawing board
Manual drafting of design and construction drawings is generally carried out on a drawing board. The drawing board provides a large flat surface to which paper can be attached using clips or tape for the drawing to be created.
Drawing boards are typically sized to suit standard paper sizes, such as A2, A1, A0 and so on. They can be desk based (sitting on top of an existing desk), fee-standing (on a supporting frame) or integrated with other office fixtures such as filing cabinets.
They are generally inclined, with a mechanism allowing the angle of inclination to be adjusted. They may also have mechanisms allowing the drawing surface to be raised and lowered. They may include a removable mat laid over the board itself that protects the board, provides a suitable surface for supporting paper for drawing, and that can be replaced once it becomes worn, damaged or dirty.
Some drawing boards include a parallel motion. This is typically a horizontal guide that is attached to cables, guides or counterweights at either end that allow it to move up and down along the surface of the drawing board so that lines can be dawn that are parallel to one another. Used in conjunction with set squares or protractors and rules that can slide along the top or bottom edge of the horizontal guide, this allows lines to be drawn at any required angle at any point on the paper.
Some drawing boards have a vertical rather than horizontal parallel motion, and some include complex arrangement of connected arms or rules fixed to the board that allow lines of any angle to be drawn.
They may also include lighting, such as an adjustable angle poise lamp that illuminates the drawing.
Less expensive drawing boards may use a T-square to achieve a similar result. T-squares are T-shaped guides that are not fixed to the drawing board. The head of the T-square is pushed against the edge of the drawing board and the edge of the blade can then be used to draw lines parallel to the edge of the drawing board.
[edit] Related articles on Designing Buildings
- Blueprint.
- Manual drafting techniques.
- Model.
- North American Paper Sizes
- Paper sizes.
- Parallel motion.
- Perspective.
- Projections.
- Scale drawing.
- Scale rule.
- Scale.
- Symbols on architectural drawings.
- T-square.
- Technical drawing pen sizes.
- Technical drawing.
- Techniques for drawing buildings.
- Types of drawing.
Featured articles and news
RTPI leader to become new CIOB Chief Executive Officer
Dr Victoria Hills MRTPI, FICE to take over after Caroline Gumble’s departure.
Social and affordable housing, a long term plan for delivery
The “Delivering a Decade of Renewal for Social and Affordable Housing” strategy sets out future path.
A change to adoptive architecture
Effects of global weather warming on architectural detailing, material choice and human interaction.
The proposed publicly owned and backed subsidiary of Homes England, to facilitate new homes.
How big is the problem and what can we do to mitigate the effects?
Overheating guidance and tools for building designers
A number of cool guides to help with the heat.
The UK's Modern Industrial Strategy: A 10 year plan
Previous consultation criticism, current key elements and general support with some persisting reservations.
Building Safety Regulator reforms
New roles, new staff and a new fast track service pave the way for a single construction regulator.
Architectural Technologist CPDs and Communications
CIAT CPD… and how you can do it!
Cooling centres and cool spaces
Managing extreme heat in cities by directing the public to places for heat stress relief and water sources.
Winter gardens: A brief history and warm variations
Extending the season with glass in different forms and terms.
Restoring Great Yarmouth's Winter Gardens
Transforming one of the least sustainable constructions imaginable.
Construction Skills Mission Board launch sector drive
Newly formed government and industry collaboration set strategy for recruiting an additional 100,000 construction workers a year.
New Architects Code comes into effect in September 2025
ARB Architects Code of Conduct and Practice available with ongoing consultation regarding guidance.
Welsh Skills Body (Medr) launches ambitious plan
The new skills body brings together funding and regulation of tertiary education and research for the devolved nation.
Paul Gandy FCIOB announced as next CIOB President
Former Tilbury Douglas CEO takes helm.
UK Infrastructure: A 10 Year Strategy. In brief with reactions
With the National Infrastructure and Service Transformation Authority (NISTA).























