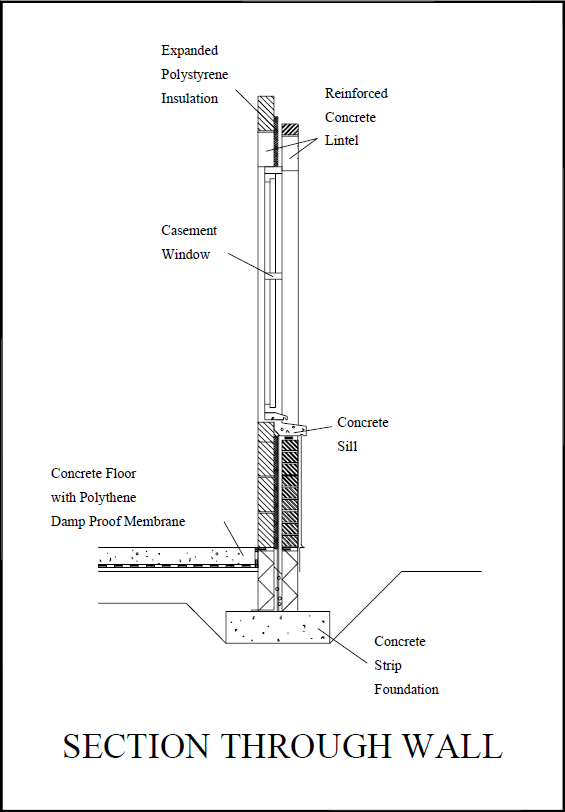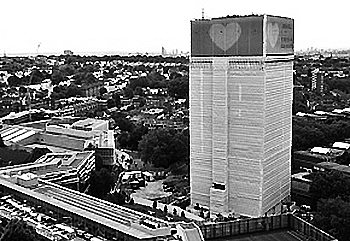Component drawing
A component is a constituent part of a building (or other built asset) which is manufactured as an independent unit, subsystem or subassembly, that can be joined or blended with other elements to form a more complex item. Generally, components are ‘self-contained’ and sourced from a single supplier, typically the complete unit provided by that supplier rather than its constituent parts.
A combination of components may be described as an ‘assembly’.
Where a component is a bespoke item, it may be necessary to prepare a component drawing. Where a component is an off-the-shelf-product or a commonly-used element, a component drawing may already exist that can be re-used.
Component drawings might describe units such as; beams, windows, doors, sills, coping stones, and so on.
Component drawings provide detailed information about the individual units. They may be drawn at large scales such as; 1:10, 1:5, 1:2, 1:1, and so on. They may include information such as component dimensions, construction, tolerances, and so on. They may include references to the relevant parts of the specification providing information about materials and the minimum acceptable quality.
It is important that component drawings do not duplicate information included in separate specifications as this can become contradictory and may cause confusion.
Component drawing numbers may be prefixed by the letter C.
Component range drawings describe a range of components of a similar type. Where a range of components comprise a number of standard constructions, sub-component drawings may be prepared.
Assembly drawings represent items that consist of more than one component, showing how the components fit together.
[edit] Find out more
[edit] Related articles on Designing Buildings Wiki
- As-built drawings and record drawings
- Assembly drawing.
- CAD layer.
- Concept drawing.
- Design drawings.
- Detail drawing.
- Electrical drawing.
- Elevations.
- Engineering drawing.
- Exploded view.
- General arrangement drawing.
- Geometric form.
- Installation drawing.
- Orthogonal plan.
- Plumbing drawing.
- Projections.
- Scale drawing.
- Shop drawing.
- Section drawing.
- Technical drawing.
- Types of drawing.
- Working drawing.
Featured articles and news
The UK's Modern Industrial Strategy: A 10 year plan
Previous consultation criticism, current key elements and general support with some persisting reservations.
Building Safety Regulator reforms
New roles, new staff and a new fast track service pave the way for a single construction regulator.
Architectural Technologist CPDs and Communications
CIAT CPD… and how you can do it!
Cooling centres and cool spaces
Managing extreme heat in cities by directing the public to places for heat stress relief and water sources.
Winter gardens: A brief history and warm variations
Extending the season with glass in different forms and terms.
Restoring Great Yarmouth's Winter Gardens
Transforming one of the least sustainable constructions imaginable.
Construction Skills Mission Board launch sector drive
Newly formed government and industry collaboration set strategy for recruiting an additional 100,000 construction workers a year.
New Architects Code comes into effect in September 2025
ARB Architects Code of Conduct and Practice available with ongoing consultation regarding guidance.
Welsh Skills Body (Medr) launches ambitious plan
The new skills body brings together funding and regulation of tertiary education and research for the devolved nation.
Paul Gandy FCIOB announced as next CIOB President
Former Tilbury Douglas CEO takes helm.
UK Infrastructure: A 10 Year Strategy. In brief with reactions
With the National Infrastructure and Service Transformation Authority (NISTA).
Ebenezer Howard: inventor of the garden city. Book review.
The Grenfell Tower fire, eight years on
A time to pause and reflect as Dubai tower block fire reported just before anniversary.
Airtightness Topic Guide BSRIA TG 27/2025
Explaining the basics of airtightness, what it is, why it's important, when it's required and how it's carried out.
Construction contract awards hit lowest point of 2025
Plummeting for second consecutive month, intensifying concerns for housing and infrastructure goals.
Understanding Mental Health in the Built Environment 2025
Examining the state of mental health in construction, shedding light on levels of stress, anxiety and depression.






















