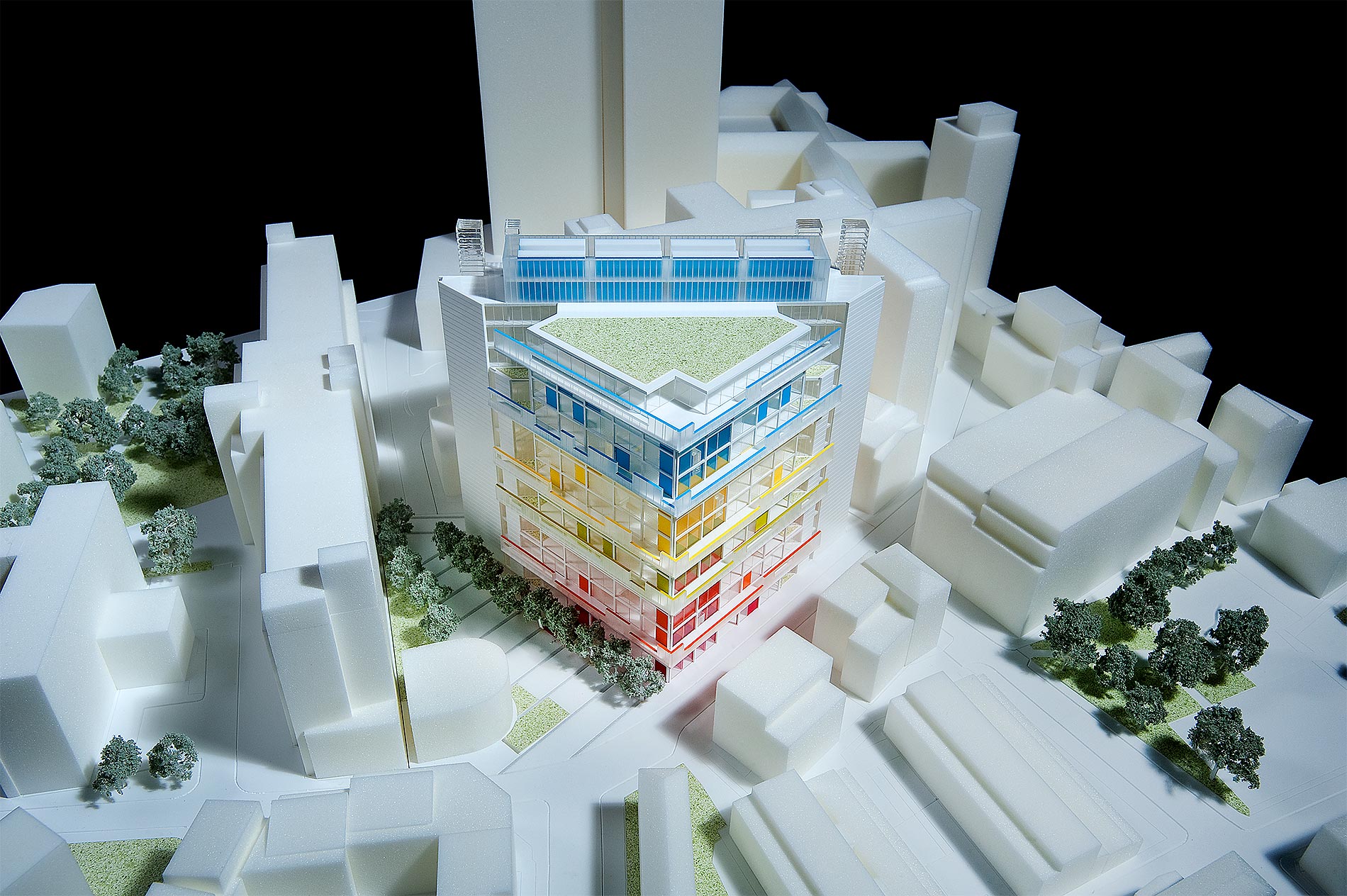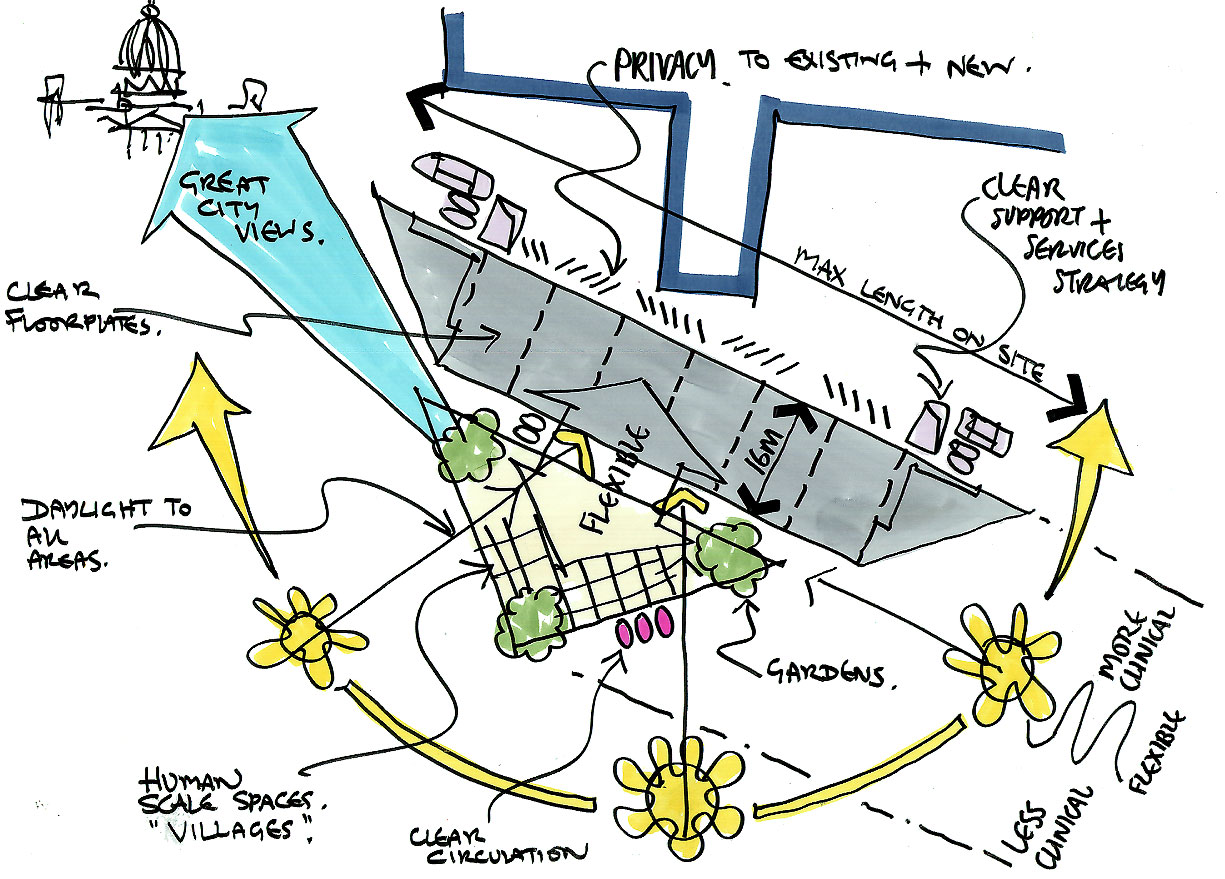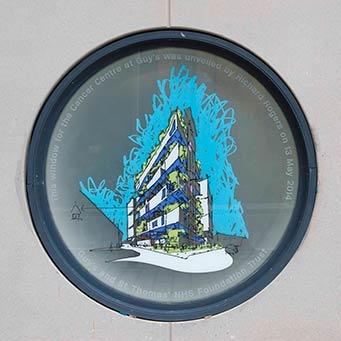Cancer Centre at Guy's Hospital
On 26 Sept 2016, a new £160m cancer centre was opened at Guy’s Hospital in London, designed by Rogers Stirk Harbour + Partners (RSHP) and healthcare specialist architects Stantec.
The centre brings together oncology services from across Guy’s and St Thomas' hospital, integrating research and treatment services within one 14-storey building. It creates a new gateway to the Guy’s campus and provides a transition from the 300-metre height of Renzo Piano’s ‘the Shard’ and the hospital’s Tower Wing to the lower-rise areas to the south.
It is made up of a number of stacked ‘villages’ each with their own distinct identity and each relating to a particular patient need; chemotherapy, radiotherapy or the one-stop clinic. There is also a double-height welcome area at the base of the building and a number of private suites at the top.
Visitors exit the lift at their desired section and enter a ‘village square’, a non-clinical space with informal seating, relaxation areas and a planted external balcony. Stairs and lifts within each village then give access to the consultation and treatment rooms which are efficient, ergonomic and functional.
The focus is on improving the user experience, providing patients and staff with views and light, and making a series of inclusive spaces with straightforward way-finding. Flexibility and adaptability are key parts of the concept, with the building designed to actively support change in clinical and accommodation needs over time.
Construction was completed and the building handed over by main contractor Laing O’Rourke in April 2016, three years after the demolition of two smaller buildings on the site cleared the way for the works to start.
Sally Laban, Programme Manager said: “This is a significant milestone for this project which will undoubtedly transform cancer care and the patient experience. There’s a real sense of realising the Trust’s vision as our landmark Cancer Centre fits into the London landscape. Laing O’Rourke’s success in delivering the project on time and without causing disruption to either the local community or patient appointments at Guy’s is a fantastic achievement.”
Ivan Harbour, RSHP’s Partner in charge of the project, said: “Architecture has the ability and responsibility to improve people’s lives and nowhere is this more important than in a building dedicated to making people well. Our aim has been to create a place equally focused on patient care and treatment, a welcoming building of human scale that does not feel like a hospital but delivers state-of-the-art treatment in an uplifting environment for visitors and staff.”
Project information:
- Date: 2010-2016
- Client: Guy's and St Thomas' NHS Foundation Trust
- Location: London, UK
- Construction cost: £160,000,000
- Height: 60m
- Floors: 14
- Gross Floor Area: 20 000 m²
- Designers: Rogers Stirk Harbour + Partners and specialist healthcare architect Stantec
- Integrated design engineering services: Arup
- Main contractor: Laing O’Rourke.
Awards
- 2015: Architects for Health (AfH) award for Ideas or New Concepts
- 2013: Be Inspired Award Winner - Innovation in Building
See also, Maggie's Centre, Manchester.
For more information, see: http://www.rsh-p.com
--RSHP
Featured articles and news
A case study and a warning to would-be developers
Creating four dwellings for people to come home to... after half a century of doing this job, why, oh why, is it so difficult?
Reform of the fire engineering profession
Fire Engineers Advisory Panel: Authoritative Statement, reactions and next steps.
Restoration and renewal of the Palace of Westminster
A complex project of cultural significance from full decant to EMI, opportunities and a potential a way forward.
Apprenticeships and the responsibility we share
Perspectives from the CIOB President as National Apprentice Week comes to a close.
The first line of defence against rain, wind and snow.
Building Safety recap January, 2026
What we missed at the end of last year, and at the start of this...
National Apprenticeship Week 2026, 9-15 Feb
Shining a light on the positive impacts for businesses, their apprentices and the wider economy alike.
Applications and benefits of acoustic flooring
From commercial to retail.
From solid to sprung and ribbed to raised.
Strengthening industry collaboration in Hong Kong
Hong Kong Institute of Construction and The Chartered Institute of Building sign Memorandum of Understanding.
A detailed description from the experts at Cornish Lime.
IHBC planning for growth with corporate plan development
Grow with the Institute by volunteering and CP25 consultation.
Connecting ambition and action for designers and specifiers.
Electrical skills gap deepens as apprenticeship starts fall despite surging demand says ECA.
Built environment bodies deepen joint action on EDI
B.E.Inclusive initiative agree next phase of joint equity, diversity and inclusion (EDI) action plan.
Recognising culture as key to sustainable economic growth
Creative UK Provocation paper: Culture as Growth Infrastructure.
Futurebuild and UK Construction Week London Unite
Creating the UK’s Built Environment Super Event and over 25 other key partnerships.
Welsh and Scottish 2026 elections
Manifestos for the built environment for upcoming same May day elections.
Advancing BIM education with a competency framework
“We don’t need people who can just draw in 3D. We need people who can think in data.”






























