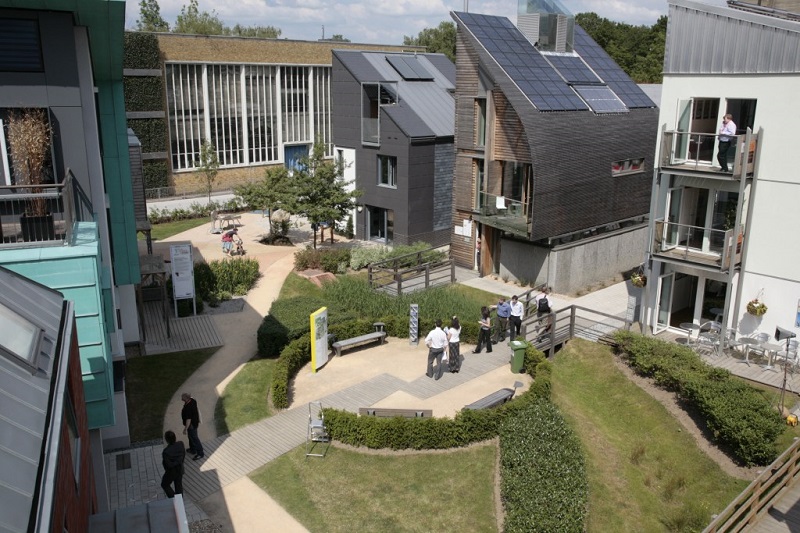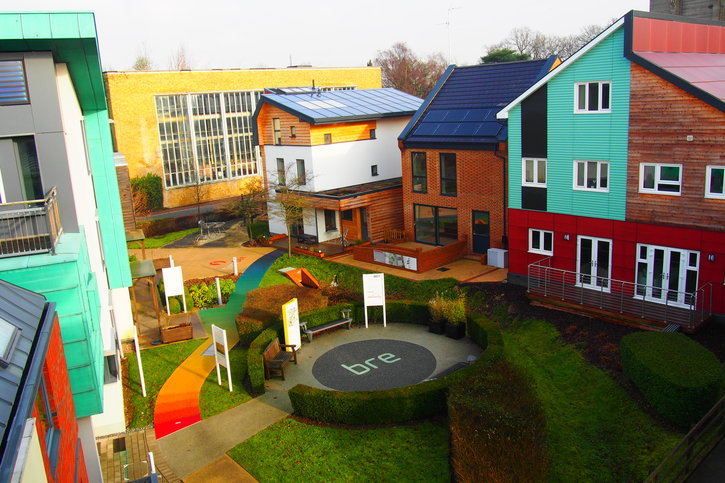BRE Watford Innovation Park
Contents |
[edit] Introduction
The BRE Watford Innovation Park is the flagship development of an international network of innovation parks, established to inform sustainable research and innovation within the built environment.
Despite other Innovation Parks having subsequently been established in Scotland, China, as well as being under-development in Brazil and Canada, the park in Watford, at BRE’s headquarters, remains one of the premier research facilities of its kind in the world.
Since its launch in 2005, as a small-scale demonstration of modern methods of construction (MMC), the Park has welcomed more than 100,000 visitors on its guided tours of the facilities. A tour includes self-guided audio of the Park and testing facilities, and group bookings can be arranged. BRE also run technical tours which are led by an expert guide.
Whether you are a professional, student or just an interested member of the public, the facilities are well-worth taking the time to explore as a means of gaining an understanding of the pioneering and vital work that BRE do.
Designing Buildings Wiki went along to the September 2017 Open Day, celebrating the 20th anniversary of the BRE Trust, to explore the site.
[edit] Testing facilities
BRE officially opened a brand-new acoustics laboratory in time for the anniversary celebrations – a state-of-the-art test facility for assessing the ability of products, such as floor or wall panels, to prevent the transmission of sound between rooms. It also contains a plug panel system for the less labour-intensive testing of smaller products such as doors and windows.
This is in addition to another brand new anechoic chamber, a completely silent and echo-free sound testing space used for a range of acoustic tests, such as assessment of the performance of fire alarm sounders.
The other testing facilities include:
[edit] Structural test hall
A large-scale test laboratory for structures up to 4 storeys high and subject to loads of up to 2,500 tonnes.
[edit] Burn Hall
A large-scale indoor fire test facility for a range of standards and regulatory testing.
[edit] Timber library
A unique Xylarium displaying 30,000 timber specimens.
[edit] Flood resilient house
As seen on BBC’s ‘Countryfile’, this home showcases a range of possible systems to prevent houses flooding and to allow houses to be reoccupied quickly following a flood.
For more information, see Flood resilient house.
[edit] Landscaping
But it’s not only the demonstration buildings that provoke interest; the landscaping has been carefully designed to feature a variety of SUDS products, green roofs, a swale, permeable blocks, resin paving systems and biodiversity innovations.
History buffs may also be excited by the Park’s scale model of the Mohne Dam which was built in secret in late-1940 and used in the very initial experiments that led Barnes Wallis to develop the Dambusters’ famous bouncing bomb.
[edit] Innovation Park
Central to the site though is the Innovation Park itself, which acts as a ‘demonstration village’ showcasing innovations in construction, energy efficiency, and sustainable landscape.
Some of the buildings that can be explored as part of a tour include:
[edit] Barratt Green House
This was the winner of the Mail on Sunday’s 2007 Home for the Future design competition. Created with urban living in mind, it was the first home by a mainstream housebuilder designed to Level 6 of the Code for Sustainable Homes.
[edit] Hanson EcoHouse
This was the first masonry house designed to Level 4 of the Code for Sustainable Homes. It addresses the combined challenges of off-site construction and climate change.
[edit] The Prince’s Natural House
Built in 2012, this house demonstrates a simple, low-tech and easy-to-build alternative for volume housebuilders seeking to meet increasingly stringent low carbon targets for new homes.
[edit] Renewable House
This house aims to demonstrate the practicality and affordability of whole life sustainability for modern housing. It was built in 2009 by the National Non-Food Crops Centre (NNFCC) with renewable low carbon materials such as wool and hemp.
[edit] Sigma Home
Comprising two units, one complete and one left unfinished to reveal its innovative features, the Sigma Home was the first house in the UK designed to Level 5 of the Code for Sustainable Homes. A local family occupancy tested it for two weeks each season over the course of a year, with the findings used for future home designs from the Stewart Milne Group.
[edit] Related articles on Designing Buildings Wiki
- BRE articles on Designing Buildings Wiki.
- ACM cladding testing by BRE.
- BRE Trust.
- BRE Üserhuus.
- Building Research Establishment (BRE).
- Dementia-friendly home.
- Design for deconstruction, BRE modular show house.
- Flood resilient house.
- Qualitative research and the built environment.
- The Biophilic Office.
- Zero Bills Home.
Featured articles and news
Building Safety recap January, 2026
What we missed at the end of last year, and at the start of this...
National Apprenticeship Week 2026, 9-15 Feb
Shining a light on the positive impacts for businesses, their apprentices and the wider economy alike.
Applications and benefits of acoustic flooring
From commercial to retail.
From solid to sprung and ribbed to raised.
Strengthening industry collaboration in Hong Kong
Hong Kong Institute of Construction and The Chartered Institute of Building sign Memorandum of Understanding.
A detailed description fron the experts at Cornish Lime.
IHBC planning for growth with corporate plan development
Grow with the Institute by volunteering and CP25 consultation.
Connecting ambition and action for designers and specifiers.
Electrical skills gap deepens as apprenticeship starts fall despite surging demand says ECA.
Built environment bodies deepen joint action on EDI
B.E.Inclusive initiative agree next phase of joint equity, diversity and inclusion (EDI) action plan.
Recognising culture as key to sustainable economic growth
Creative UK Provocation paper: Culture as Growth Infrastructure.
Futurebuild and UK Construction Week London Unite
Creating the UK’s Built Environment Super Event and over 25 other key partnerships.
Welsh and Scottish 2026 elections
Manifestos for the built environment for upcoming same May day elections.
Advancing BIM education with a competency framework
“We don’t need people who can just draw in 3D. We need people who can think in data.”
Guidance notes to prepare for April ERA changes
From the Electrical Contractors' Association Employee Relations team.
Significant changes to be seen from the new ERA in 2026 and 2027, starting on 6 April 2026.
First aid in the modern workplace with St John Ambulance.
Solar panels, pitched roofs and risk of fire spread
60% increase in solar panel fires prompts tests and installation warnings.
Modernising heat networks with Heat interface unit
Why HIUs hold the key to efficiency upgrades.


























