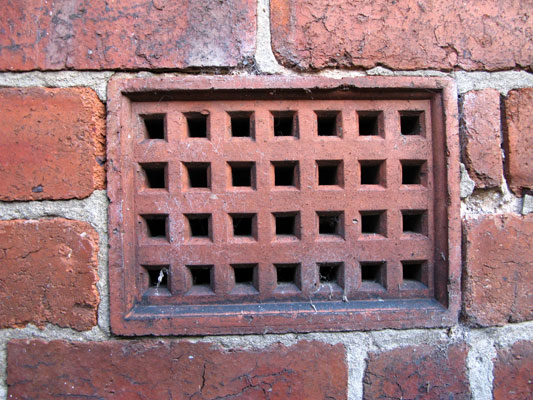Airbrick
An airbrick is a special type of brick that contains holes to allow the circulation of 'fresh' outside air beneath suspended floors and within cavity walls to prevent moisture building up as a result of cold or damp air ‘sitting’ in voids or empty spaces.
Airbricks have traditionally been manufactured using clay or cast iron. Some modern airbricks are made from plastic which can be more durable and enable a greater rate of airflow. An alternative to airbricks is the use of cast iron grilles, known as air vents.
In addition to helping prevent damp and rot setting in to timber floorboards, airflow can be required to provide ventilation for solid fuel fires, stoves, gas heaters, and so on.
Airbricks should be located and installed so as to maximise the cross ventilation in the underfloor voids, and should be kept clear of obstructions. A consideration when installing a conservatory is that airbricks on the wall of the house can be blocked by the conservatory structure or by vegetation, earth, and so on. Similar care must be taken when constructing extensions, to ensure that ventilation air paths are not obstructed, or that alternative air paths are provided.
Airbricks can be positioned either above or below the damp proof course (DPC) level, and should ideally be incorporated on all sides of a building, typically at least 75 mm above the ground to prevent water ingress.
A disadvantage of using airbricks is that the small holes can allow pests such as mice, slugs, and wasps to enter a building. A possible solution is to fix wire mesh over the airbricks, or use specially-made airbrick covers, which can prevent entry of pests.
NB Weep holes are openings placed in mortar joints of facing materials at the level of flashing, to permit the escape of moisture, or openings in retaining walls to permit water to escape. For more information see weep holes.
[edit] Find out more
[edit] Related articles on Designing Buildings Wiki
Featured articles and news
Apprenticeships and the responsibility we share
Perspectives from the CIOB President as National Apprentice Week comes to a close.
The first line of defence against rain, wind and snow.
Building Safety recap January, 2026
What we missed at the end of last year, and at the start of this...
National Apprenticeship Week 2026, 9-15 Feb
Shining a light on the positive impacts for businesses, their apprentices and the wider economy alike.
Applications and benefits of acoustic flooring
From commercial to retail.
From solid to sprung and ribbed to raised.
Strengthening industry collaboration in Hong Kong
Hong Kong Institute of Construction and The Chartered Institute of Building sign Memorandum of Understanding.
A detailed description from the experts at Cornish Lime.
IHBC planning for growth with corporate plan development
Grow with the Institute by volunteering and CP25 consultation.
Connecting ambition and action for designers and specifiers.
Electrical skills gap deepens as apprenticeship starts fall despite surging demand says ECA.
Built environment bodies deepen joint action on EDI
B.E.Inclusive initiative agree next phase of joint equity, diversity and inclusion (EDI) action plan.
Recognising culture as key to sustainable economic growth
Creative UK Provocation paper: Culture as Growth Infrastructure.
Futurebuild and UK Construction Week London Unite
Creating the UK’s Built Environment Super Event and over 25 other key partnerships.
Welsh and Scottish 2026 elections
Manifestos for the built environment for upcoming same May day elections.
Advancing BIM education with a competency framework
“We don’t need people who can just draw in 3D. We need people who can think in data.”






















