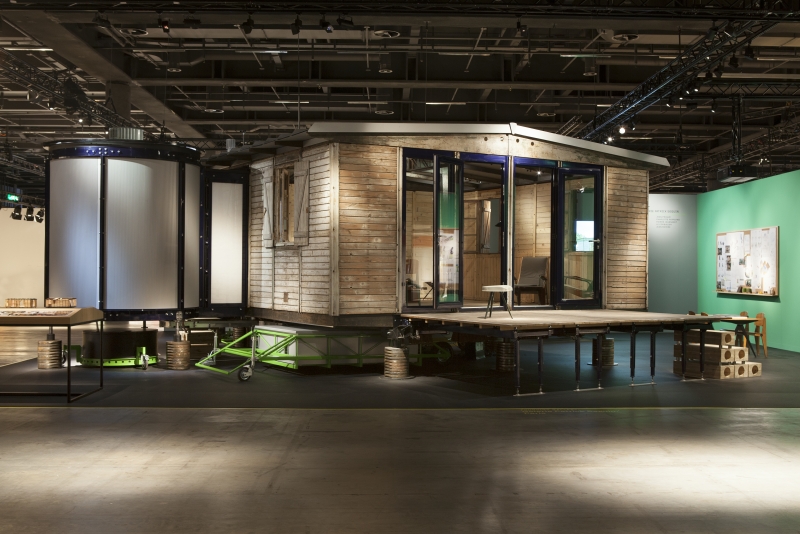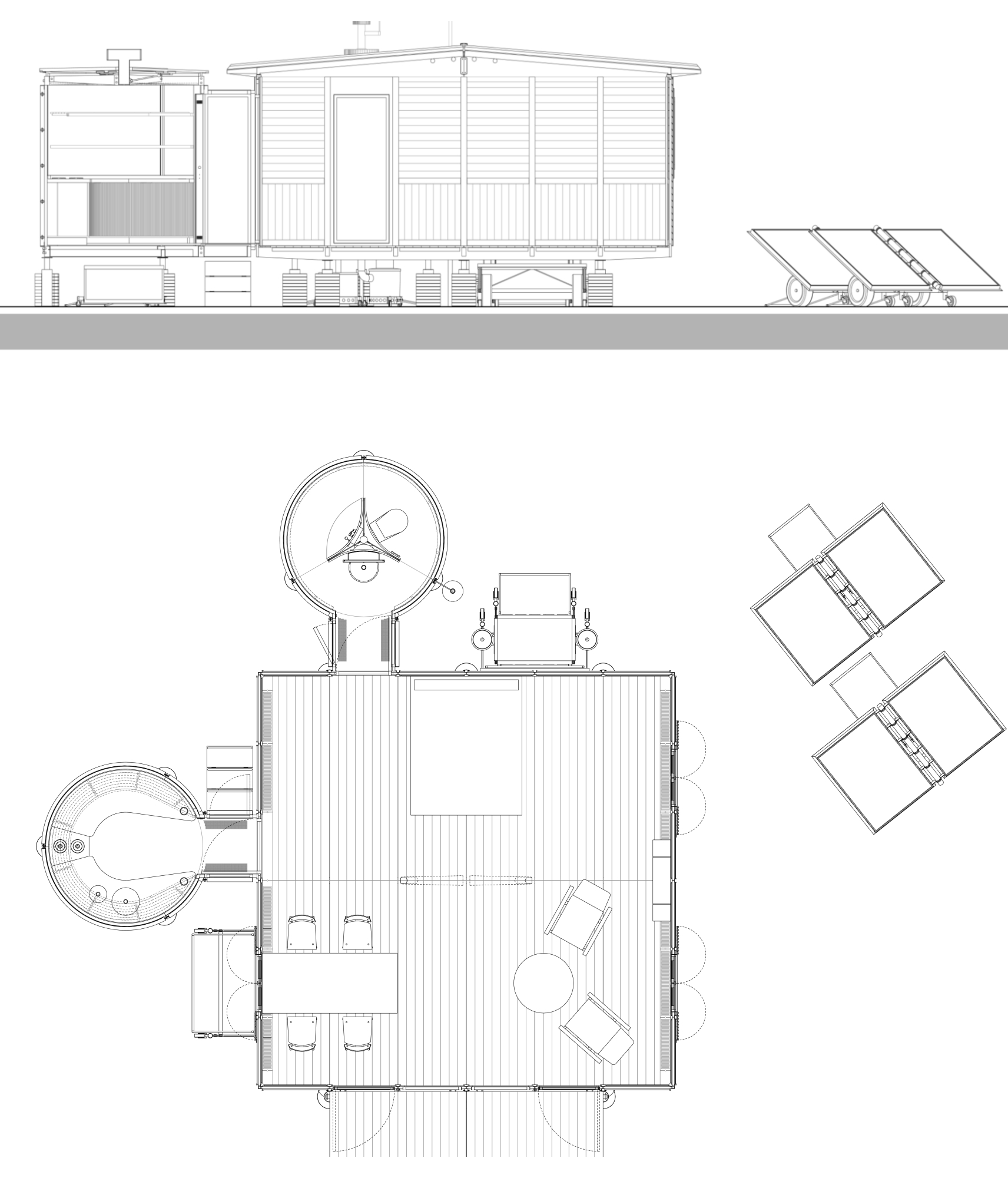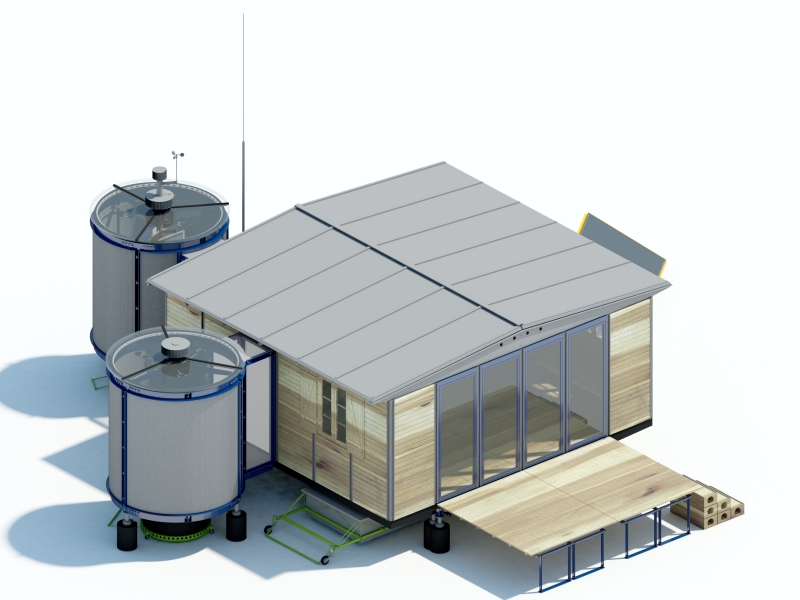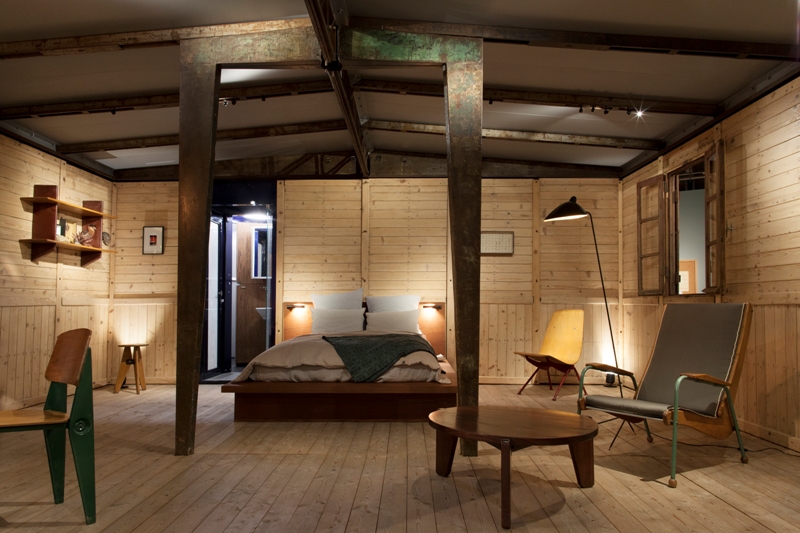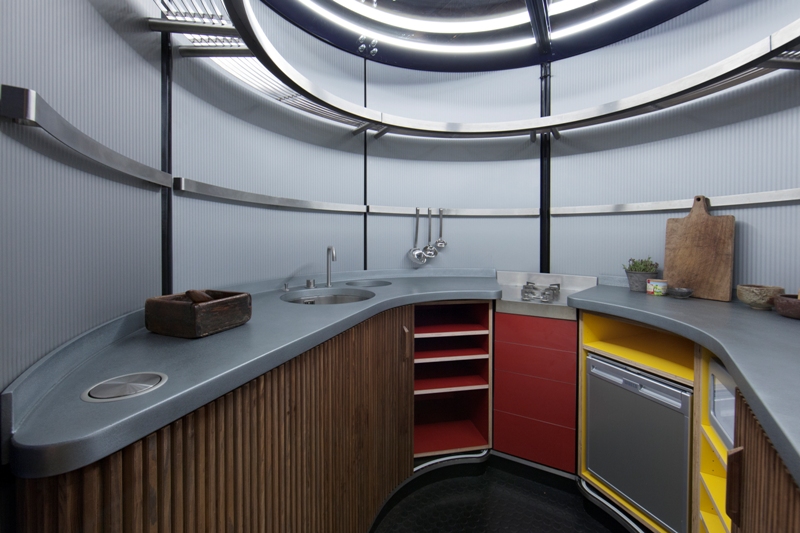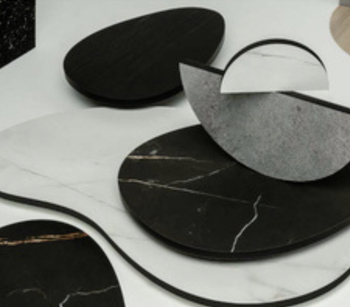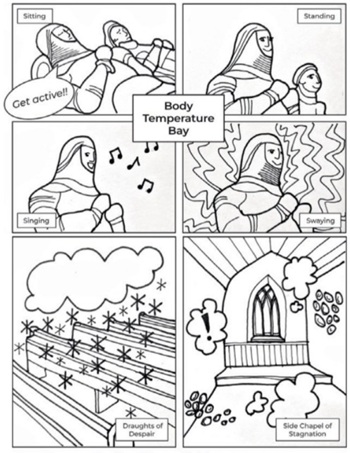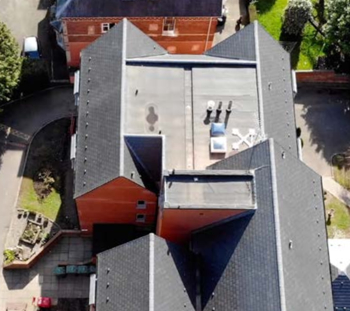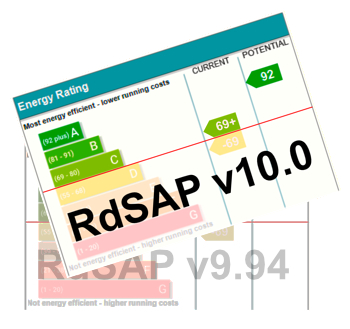Adaptation of Jean Prouvé’s 6m x 6m demountable house by RSHP
Galerie Patrick Seguin commissioned Rogers Stirk Harbour + Partners (RSHP) to adapt a design for Jean Prouvé’s 6m x 6m demountable house to be showcased at Art Basel 2015 before transferring to an outdoor setting. The RSHP design modernises the demountable house for use as a holiday home.
The house was originally designed by self-taught French architect and designer Jean Prouvé in 1944 to rehouse war victims in Lorraine, France. Built entirely from wood and metal, they were easily transported and quickly assembled. Components were shipped directly to bomb-devastated villages where they could be assembled by two people in a day to provide much needed shelter for the homeless.
Jean Prouvé (1901–1984) was a twentieth-century pioneer in the innovative production of furniture and architecture. In the thirties he produced metal joinery, furniture, architectural components and knockdown buildings, all in small series. The same principles were applied to the making of furniture and to the architecture of the postwar boom. Astute assembly systems for hardwearing structures meant that furniture and buildings alike could be readily dismantled, moved and modified.
The adaption of Prouvé’s house, led by RSHP’s Ivan Harbour, is based on the original plans with the addition of a satellite bathroom and kitchen and a series of service trolleys providing hot water and solar powered electricity. Placing the pods on the outside maintains the flexibility of the original internal layout and the trolleys ensure the house has an independent supply of water and energy so it can be built in any environment.
RSHP’s design replaces six of the original wooden panels to provide a link bridge connection to each pod and an entrance made up of four glazed panels that bring light into the main living space and open onto a new external decking platform. The decking is controlled through a counter balance system so it can be lowered for use as an outdoor space or raised to act as a shutter to protect the glazing against extreme weather conditions. In keeping with the original design, all components can be manually assembled and dismantled on site and different panel locations can be configured to suit specific locations.
RSHP’s design has the potential to become a blueprint for future transportable and demountable refugee housing in keeping with Prouvé’s original vision.
--RSHP
Featured articles and news
Lighting Industry endorses Blueprint for Electrification
The Lighting Industry Association fully supports the ECA Blueprint as a timely, urgent call to action.
BSRIA Sentinel Clerk of Works Training Case Study
Strengthening expertise to enhance service delivery with integrated cutting-edge industry knowledge.
Impact report from the Supply Chain Sustainability School
Free sustainability skills, training and support delivered to thousands of UK companies to help cut carbon.
The Building Safety Forum at the Installershow 2025
With speakers confirmed for 24 June as part of Building Safety Week.
The UK’s largest air pollution campaign.
Future Homes Standard, now includes solar, but what else?
Will the new standard, due to in the Autumn, go far enough in terms of performance ?
BSRIA Briefing: Cleaner Air, Better tomorrow
A look back at issues relating to inside and outside air quality, discussed during the BSRIA briefing in 2023.
Restoring Abbotsford's hothouse
Bringing the writer Walter Scott's garden to life.
Reflections on the spending review with CIAT.
Retired firefighter cycles world to raise Grenfell funds
Leaving on 14 June 2025 Stephen will raise money for youth and schools through the Grenfell Foundation.
Key points for construction at a glance with industry reactions.
Functionality, visibility and sustainability
The simpler approach to specification.
Architects, architecture, buildings, and inspiration in film
The close ties between makers and the movies, with our long list of suggested viewing.
SELECT three-point plan for action issued to MSPs
Call for Scottish regulation, green skills and recognition of electrotechnical industry as part of a manifesto for Scottish Parliamentary elections.
UCEM becomes the University of the Built Environment
Major milestone in its 106-year history, follows recent merger with London School of Architecture (LSE).
Professional practical experience for Architects in training
The long process to transform the nature of education and professional practical experience in the Architecture profession following recent reports.
A people-first approach to retrofit
Moving away from the destructive paradigm of fabric-first.
New guide for clients launched at Houses of Parliament
'There has never been a more important time for clients to step up and ...ask the right questions'
The impact of recycled slate tiles
Innovation across the decades.
EPC changes for existing buildings
Changes and their context as the new RdSAP methodology comes into use from 15 June.







