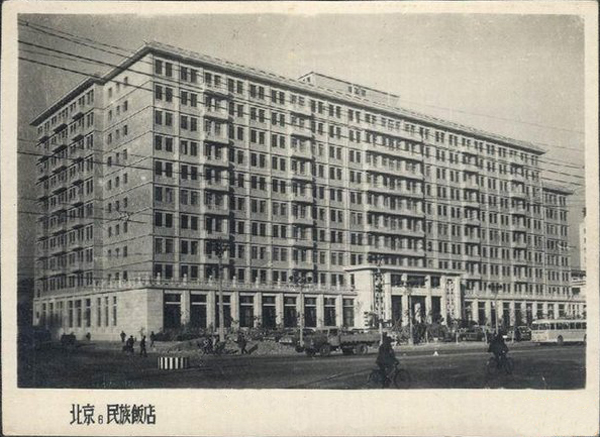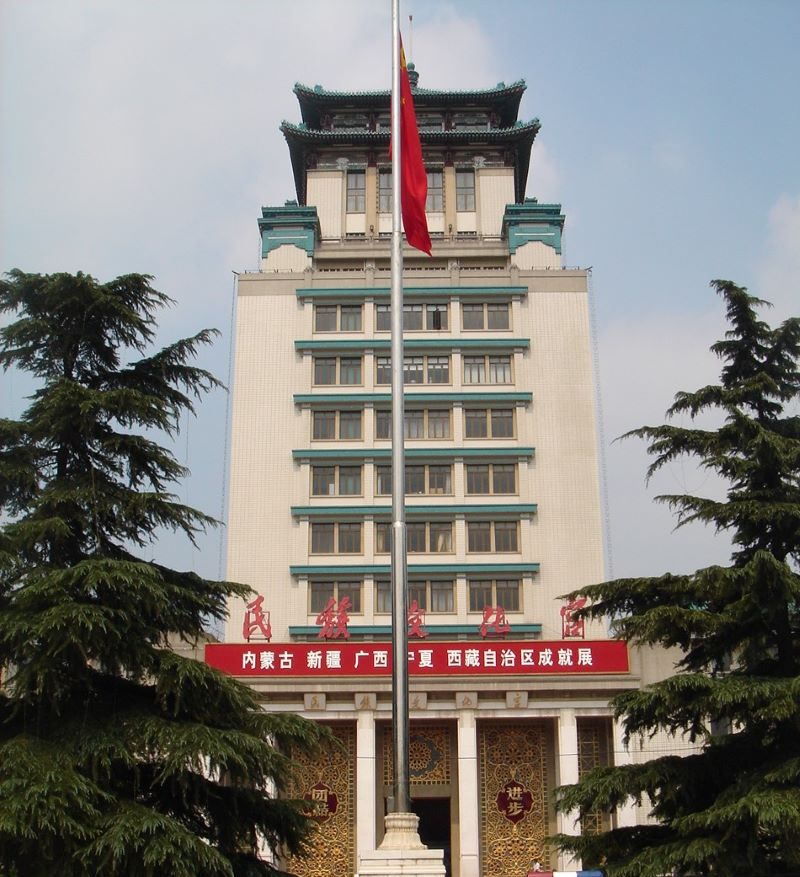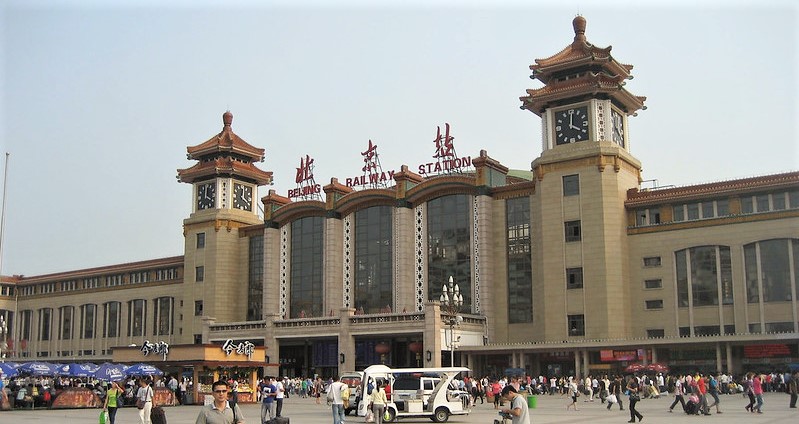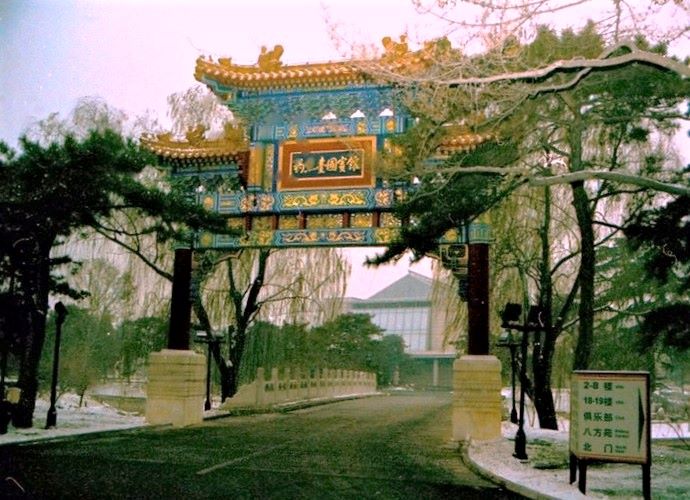10 Great Buildings
Minzu Hotel
Contents |
[edit] Introduction
On 1 October 1959, the People’s Republic of China celebrated the 10th anniversary of its foundation. As part of this tribute, the country took its 'Great Leap Forward' - a cultural initiative that highlighted architecture and urban planning.
This Great Leap Forward included the construction of the 10 Great Buildings along with the expansion of Tiananmen Square in Beijing. The goal of the project was to establish Beijing as a modern city with its own architectural aesthetic - one without western or imperial influences.
[edit] The process
Most of the buildings were constructed in the 10 months leading up to the 10th anniversary. The work was undertaken through a collaborative effort by the Beijing Institute of Architectural Design, the Beijing Planning Bureau and the Ministry of Construction.
Stylistically, the buildings blended Socialist Realism and International Modernism. Of the 10 Great Buildings, four featured traditional Chinese decorative motifs while six incorporated principles of the modernist style associated with Chinese brutalism.
[edit] The traditional buildings
These buildings include large and heavy roofs sometimes stacked in the shape of a pagoda. They also feature brackets known as dougong.
- The Cultural Palace of Nationalities is a medium rise building with traditional Chinese design elements. It has won numerous awards and is considered an outstanding example of modern Chinese-style design.
- The Beijing railway station is the work of architects Yang Tingbao and Chen Deng'ao. When it first opened, it was the largest of its kind in the country. Located within the old walled city, it replaced the old station built in 1901. Traditional design elements include gilded eaves.
- The National Agriculture Exhibition Hall was designed and overseen by Premier Zhou Enlai. At the time of its construction, it was the only exhibition centre in China designed in the country's traditional garden style.
- The Diaoyutai State Guesthouse also incorporates elements of the ancient garden in its design. It was once reserved for special state visits, but it is open to the public now.
The Cultural Palace of Nationalities
The Beijing railway station.
The Diaoyutai State Guesthouse.
[edit] The modernist buildings
These buildings emphasise functionality and incorporate very little decoration:
- The Workers’ Stadium (renovated in 2004) is a multi-purpose stadium that can now hold more than 66,000 spectators. It hosted the Summer Olympics in 2008 and is now used for football matches.
- The Minzu Hotel is still in operation and has 507 guest rooms. It is commonly used to host foreign dignitaries or as a backdrop to press conferences.
- The Overseas Chinese Hotel was demolished in the 1990s. There is a new hotel in its place.
- The Great Hall of the People is home China’s top legislative body and hosts other ceremonial activities. It is located on the edge of Tiananmen Square. It is distinguished by the 10 freestanding columns across the facade, which are said to be inspired by an Egyptian sun temple.
- The National Museum of China was originally known as the China Revolutionary History Museum. It is also located on the edge of Tiananmen Square, and like the Great Hall, it incorporates 10 freestanding columns in its facade.
- The Chinese People's Revolutionary Military Museum is the only extensive military museum in the country. The seven storey building includes social realist sculptures of workers near the entryway which is topped by a steeple. Inside the museum, marble staircases and high ceilings are similar to those in the Great Hall of the People.
[edit] Related articles on Designing Buildings Wiki
Featured articles and news
RTPI leader to become new CIOB Chief Executive Officer
Dr Victoria Hills MRTPI, FICE to take over after Caroline Gumble’s departure.
Social and affordable housing, a long term plan for delivery
The “Delivering a Decade of Renewal for Social and Affordable Housing” strategy sets out future path.
A change to adoptive architecture
Effects of global weather warming on architectural detailing, material choice and human interaction.
The proposed publicly owned and backed subsidiary of Homes England, to facilitate new homes.
How big is the problem and what can we do to mitigate the effects?
Overheating guidance and tools for building designers
A number of cool guides to help with the heat.
The UK's Modern Industrial Strategy: A 10 year plan
Previous consultation criticism, current key elements and general support with some persisting reservations.
Building Safety Regulator reforms
New roles, new staff and a new fast track service pave the way for a single construction regulator.
Architectural Technologist CPDs and Communications
CIAT CPD… and how you can do it!
Cooling centres and cool spaces
Managing extreme heat in cities by directing the public to places for heat stress relief and water sources.
Winter gardens: A brief history and warm variations
Extending the season with glass in different forms and terms.
Restoring Great Yarmouth's Winter Gardens
Transforming one of the least sustainable constructions imaginable.
Construction Skills Mission Board launch sector drive
Newly formed government and industry collaboration set strategy for recruiting an additional 100,000 construction workers a year.
New Architects Code comes into effect in September 2025
ARB Architects Code of Conduct and Practice available with ongoing consultation regarding guidance.
Welsh Skills Body (Medr) launches ambitious plan
The new skills body brings together funding and regulation of tertiary education and research for the devolved nation.
Paul Gandy FCIOB announced as next CIOB President
Former Tilbury Douglas CEO takes helm.
UK Infrastructure: A 10 Year Strategy. In brief with reactions
With the National Infrastructure and Service Transformation Authority (NISTA).


























