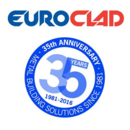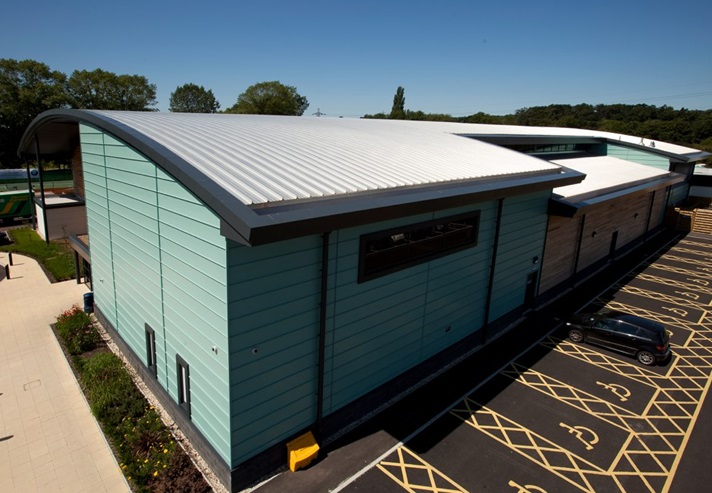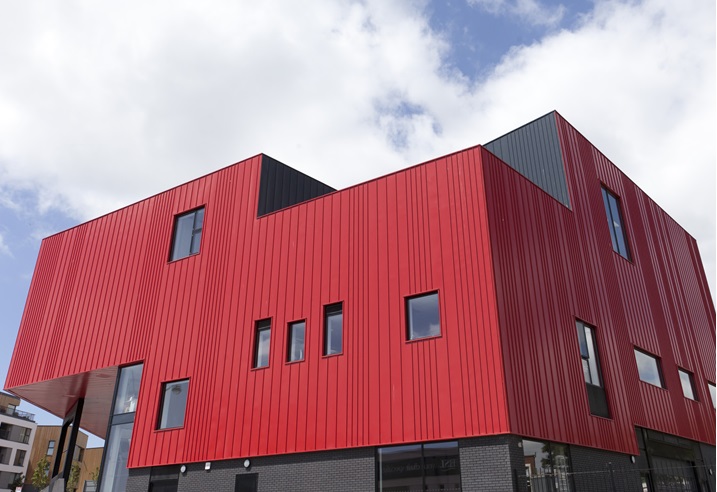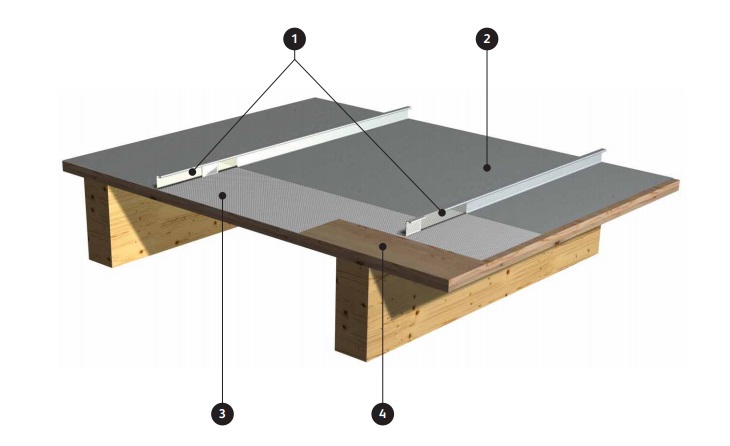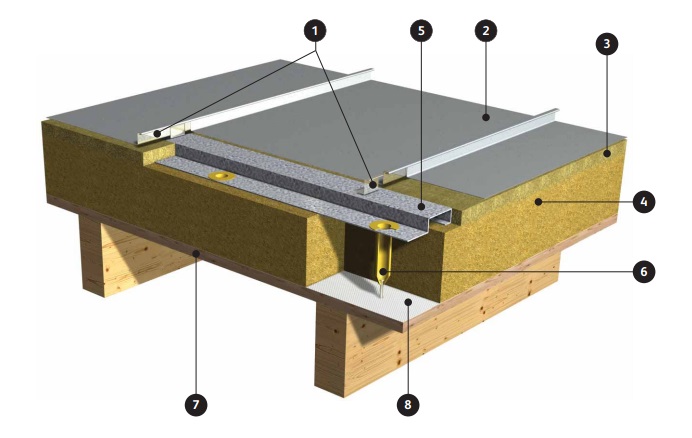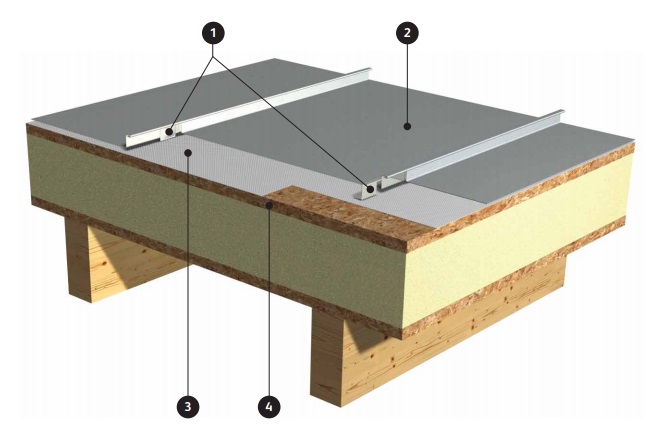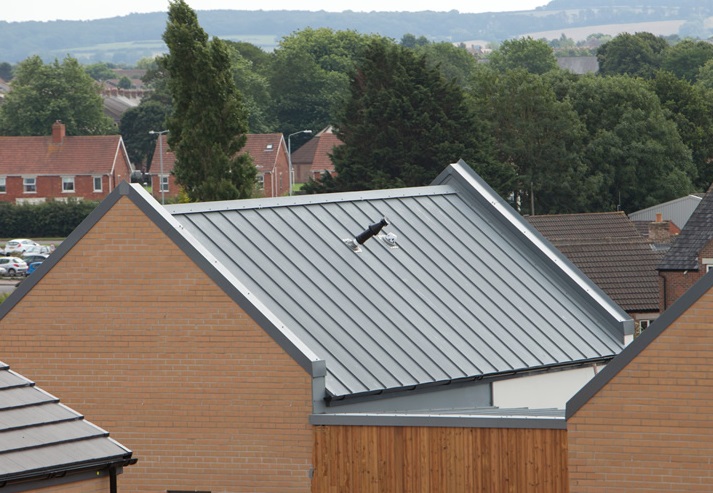Vieo roof system
Contents |
[edit] Introduction
Founded in 1981, Euroclad is a UK-based supplier of metal roof and wall products which provide acoustic and thermal performance for buildings. Their product range includes Vieo roof systems.
Vieo is a cost effective alternative to traditional lead and zinc roofing. Vieo means ‘stitch’ or ‘seam’ in Latin which refers to the seam overlap that is folded and closed to secure the roof and make it weather-tight.
The system uses flat pan sheets featuring simple edges or laps that fit over and under each other, on either side of the sheet. These laps sit over a stainless steel clip fixed onto the support structure. The laps are mechanically folded over the clip to secure the roof.
It is quick and simple to instal and is available in a variety of metals including steel and aluminium. It is also available curved or tapered, making it easy to create relatively complicated building shapes.
[edit] Roof types
The types of roof available include:
[edit] Cold roof
Designed for use on traditional pitched roofs and suitable for use with the sort of timber frame used in the majority of homes and many larger buildings.
- Stainless steel clips and stainless steel self-drilling fixings.
- External sheet with 454 mm cover width.
- Breather membrane with 150 mm laps, stapled to timber deck.
- Timber deck substrate.
[edit] Warm roof
The warm roof system adopts the fundamentals of modern metal roofing with inherent thermal performance provided by insulation within the roof system build up.
- Stainless steel clips and stainless steel self-drilling fixings.
- External sheet with 454 mm cover width.
- 25 mm insulation.
- RocSlab insulation
- Tapered sheet.
- Fixing sleeves and self-tapping fixings.
- Timber deck substrate.
- Vapour barrier with 150 mm sealed laps.
[edit] Structural Insulated Panel (SIP) roof
This can be used on traditional pitched roofs where it is fixed to the face of a SIP substrate. SIP constructions are often used in self-build and large-scale housing developments.
- Stainless steel clips and stainless steel self-drilling fixings.
- External sheet with 454 mm cover width.
- Breather membrane with 150 mm laps.
- Structural insulated panel (SIP).
[edit] Technical details
[edit] Profile dimensions
- Standard profile width: 454 mm
- Min. straight sheet length: 1 m
- Max. straight sheet length: 14 m (delivered)
- Max. straight sheet length: 20 m (on-site manufactured)
To achieve complex designs or to produce a neat finish, manufactured tapers are available up to 14 m long.
- Tapered sheet min. width: 200 mm
- Tapered sheet max. width: 517 mm
- Tapered sheet min. sheet length: 2 m
- Tapered sheet max. sheet length: 14 m
[edit] Curves
- Min. self-curved radius convex: 15 m
- Min. pre-curved sheet length: 2 m (delivered)
- Max. pre-curved sheet length: 14 m (delivered)
- Max. pre-curved sheet length: site-handling restrictions
- Min. pre-curved radius convex - aluminium: 500 mm
- Min. pre-curved radius convex - steel: 2 m
[edit] Colour and finishes
An almost limitless range of colours is available. The finish or coating gives extra durability to the material used. Coated or plain mill aluminium and pre-finished steel can be used.
[edit] Acoustics
- Vieo typically achieves a Sound Reduction Index (SRi) of 46 dB.
- Vieo systems reduce rain noise under testing to 49.9 dB LiA.
[edit] Thermal performance
Vieo features condensed RocSlab insulation that can achieve U-values as low as 0.15 W/m2K using 240 mm of insulation.
[edit] System components
- External profile sheeting is factory manufactured or produced on-site and quickly fixed to the roof in long strips using a single overlapped seam.
- Stainless steel clips provide a stable, hidden fixing.
- RocSlab insulation avoids any thermal bridging issues by not using a conventional spacer system.
- Fixing sleeves and self-drilling fixings eliminate any cold bridging that may occur with traditional spacer systems. They push through the insulation and secure to the metal or timber deck.
- Vapour control layer (VCL) ensures no vapour can enter and subsequently condense inside the cavity of a warm roof.
- Breather membrane protects the roof substrate by allowing water vapour to escape. Vapour penetrates the membrane but is prevented from re-entering the building after it condenses.
To find out more, go to Vieo Roof.
--Euroclad
[edit] Find out more
[edit] Related articles on Designing Buildings Wiki
Featured articles and news
A case study and a warning to would-be developers
Creating four dwellings... after half a century of doing this job, why, oh why, is it so difficult?
Reform of the fire engineering profession
Fire Engineers Advisory Panel: Authoritative Statement, reactions and next steps.
Restoration and renewal of the Palace of Westminster
A complex project of cultural significance from full decant to EMI, opportunities and a potential a way forward.
Apprenticeships and the responsibility we share
Perspectives from the CIOB President as National Apprentice Week comes to a close.
The first line of defence against rain, wind and snow.
Building Safety recap January, 2026
What we missed at the end of last year, and at the start of this...
National Apprenticeship Week 2026, 9-15 Feb
Shining a light on the positive impacts for businesses, their apprentices and the wider economy alike.
Applications and benefits of acoustic flooring
From commercial to retail.
From solid to sprung and ribbed to raised.
Strengthening industry collaboration in Hong Kong
Hong Kong Institute of Construction and The Chartered Institute of Building sign Memorandum of Understanding.
A detailed description from the experts at Cornish Lime.
IHBC planning for growth with corporate plan development
Grow with the Institute by volunteering and CP25 consultation.
Connecting ambition and action for designers and specifiers.
Electrical skills gap deepens as apprenticeship starts fall despite surging demand says ECA.
Built environment bodies deepen joint action on EDI
B.E.Inclusive initiative agree next phase of joint equity, diversity and inclusion (EDI) action plan.
Recognising culture as key to sustainable economic growth
Creative UK Provocation paper: Culture as Growth Infrastructure.






