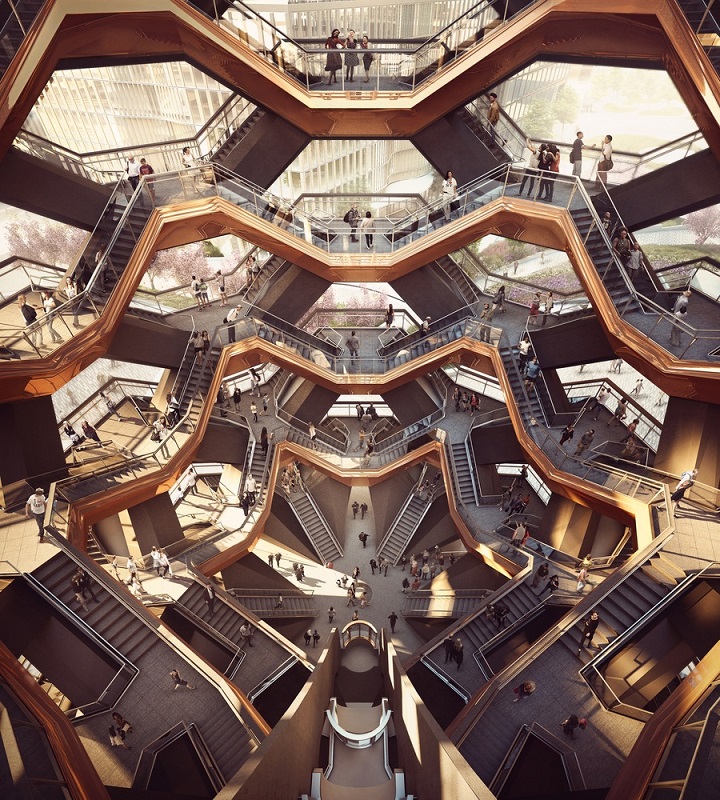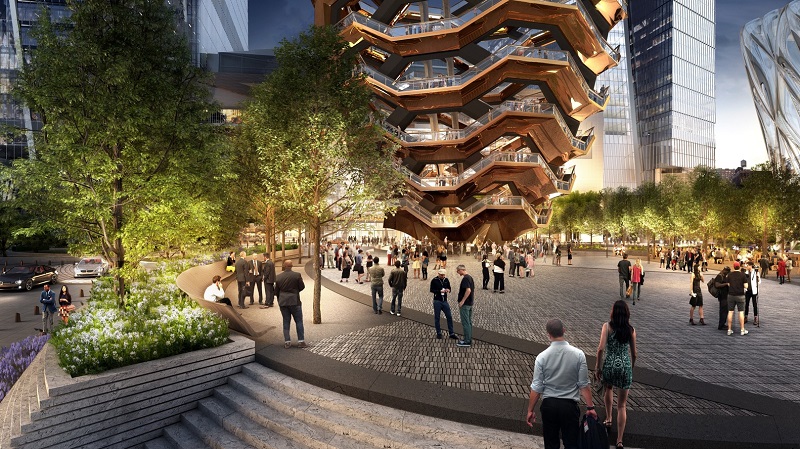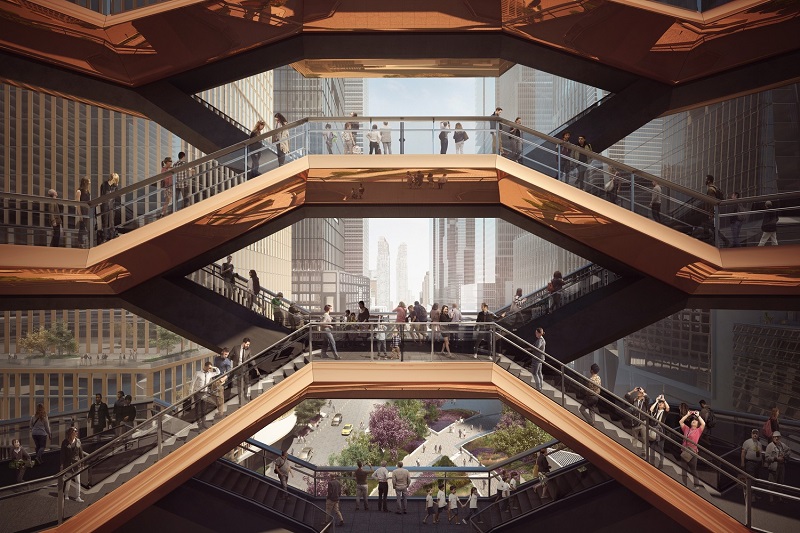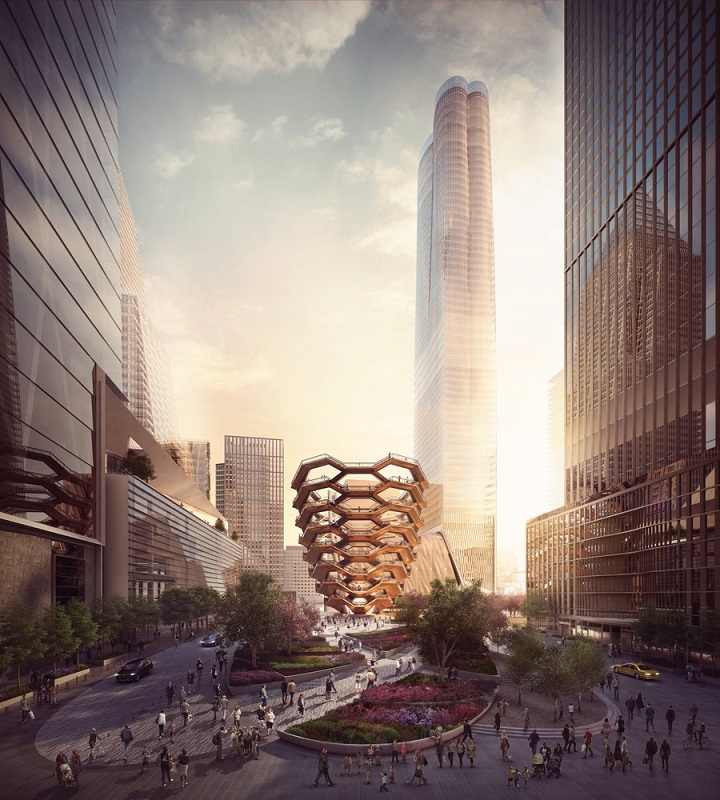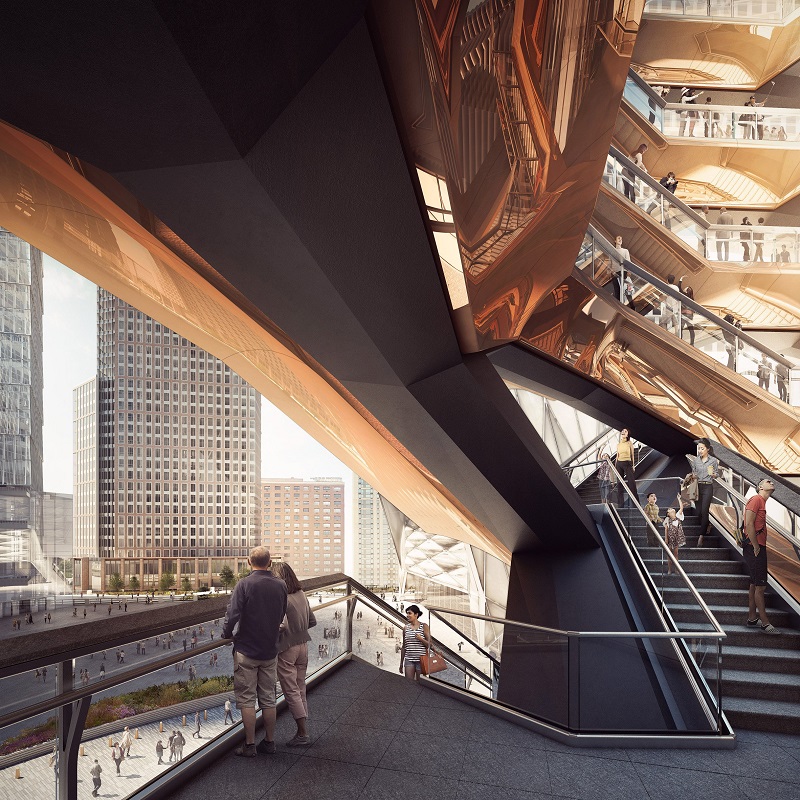Vessel, New York
Contents |
[edit] Designs
In September 2016, British architect-designer Thomas Heatherwick unveiled the first renderings of a new public monument for New York City.
Vessel is a sculpture standing 15-storeys high, consisting of 154 intricately interconnecting flights of stairs. Sitting in a public plaza and gardens, it will form the centrepiece of west Manhattan’s new Hudson Yards development, the city’s largest urban development since the Rockefeller Center in the 1930s.
Heatherwick said Vessel’s lattice was inspired by the geometries of Indian stepwells, and is made up of almost 2,500 individual steps and 80 landings. Weighing 600 tons, each layer of the hexagonal structure becomes wider, from a 15 m (50 ft) diameter at the base to 46 m (150 ft) at the top, forming a conical shape.
The structural steel frame will be clad in a polished copper-coloured steel skin, providing warped reflections of the plaza below.
Vessel’s cost has escalated from the original budget of $75m to an estimate of $150m. Some of the elements are currently under construction in Italy but are not to be assembled on site until 2017.
Heatherwick said: “My studio was commissioned to design a centrepiece for an unusual new piece of land in New York. In a city full of eye-catching structures, our first thought was that it shouldn’t just be something to look at. Instead we wanted to make something that everybody could use, touch, relate to.
“When I was a student, I fell in love with an old discarded flight of wooden stairs outside a local building site. It caught my imagination and I loved that is was part furniture and part infrastructure. You could climb up stairs, jump on them, dance on them, get tired on them and then plonk yourself down on them.
“Years later, suddenly here was an opportunity to make a new kind of landmark for Hudson Yards. We wondered whether it could be built entirely from steps and landings?”
[edit] Construction
In April 2017, construction officially began on Vessel. 75 individual units are to be prefabricated by Cimolai S.p.A in their Italian facility before being shipped to New York and assembled on site.
Ten pieces were already in New York as of April, with the remainders being scheduled to arrive and be assembled over the course of 2017.
In December 2017, Vessel topped out after eight months of construction, well ahead of its scheduled opening along with the whole Public Square and Gardens in autumn of 2018.
Over the course of 2018, the final mechanical and safety components will be installed, as well as the surrounding landscaping designed by designed by Nelson Byrd Woltz Landscape Architects in collaboration with Heatherwick Studio.
Upon completion, the public square will house more than 8,000 plants and 200 mature trees, including a wide variety of woodland plants and perennial gardens, as well as a 200 ft-long fountain that will mirror the flow of a river.
Thomas Heatherwick said:
“Vessel is one of the most complex pieces of steelwork ever made. Today we are marking the exciting moment when the last of the enormous 75 pre-fabricated pieces which travelled all the way from Italy to Manhattan, has been assembled ahead of schedule and with astonishing geometric accuracy. Over the next few months we’ll focus on installing the final details of the structure, as its paving, balustrades, lighting and cladding come together to complete this different kind of public space.”
Images and content courtesy of Forbes Massie-Heatherwick Studio.
[edit] Find out more
[edit] Related articles on Designing Buildings Wiki
Featured articles and news
Exchange for Change for UK deposit return scheme
The UK Deposit Management Organisation established to deliver Deposit Return Scheme unveils trading name.
A guide to integrating heat pumps
As the Future Homes Standard approaches Future Homes Hub publishes hints and tips for Architects and Architectural Technologists.
BSR as a standalone body; statements, key roles, context
Statements from key figures in key and changing roles.
ECA launches Welsh Election Manifesto
ECA calls on political parties 100 day milestone to the Senedd elections.
Resident engagement as the key to successful retrofits
Retrofit is about people, not just buildings, from early starts to beyond handover.
Plastic, recycling and its symbol
Student competition winning, M.C.Esher inspired Möbius strip design symbolising continuity within a finite entity.
Do you take the lead in a circular construction economy?
Help us develop and expand this wiki as a resource for academia and industry alike.
Warm Homes Plan Workforce Taskforce
Risks of undermining UK’s energy transition due to lack of electrotechnical industry representation, says ECA.
Cost Optimal Domestic Electrification CODE
Modelling retrofits only on costs that directly impact the consumer: upfront cost of equipment, energy costs and maintenance costs.
The Warm Homes Plan details released
What's new and what is not, with industry reactions.
Could AI and VR cause an increase the value of heritage?
The Orange book: 2026 Amendment 4 to BS 7671:2018
ECA welcomes IET and BSI content sign off.
How neural technologies could transform the design future
Enhancing legacy parametric engines, offering novel ways to explore solutions and generate geometry.
Key AI related terms to be aware of
With explanations from the UK government and other bodies.
From QS to further education teacher
Applying real world skills with the next generation.






