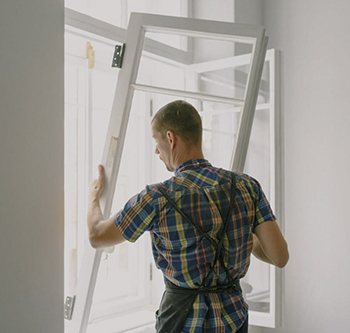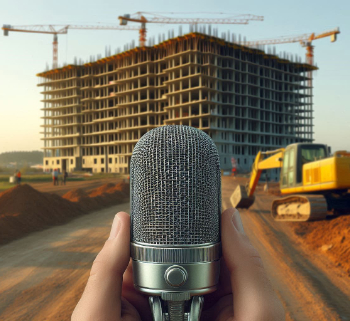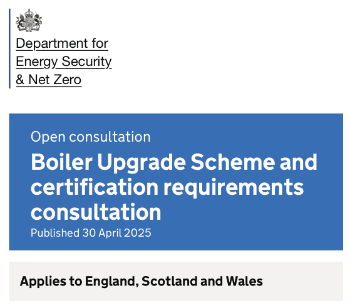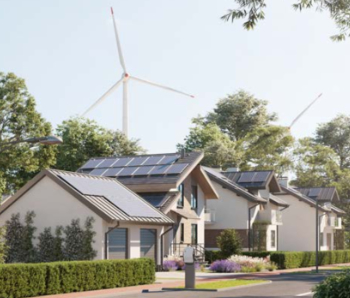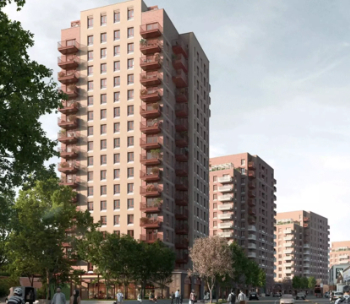Understanding Passivhaus - review
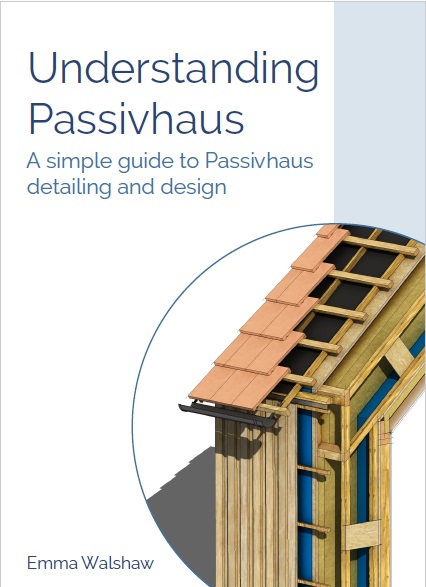
|
| 'Understanding Passivhaus – a simple guide to Passivhaus detailing and design’ by Emma Walshaw of First In Architecture. Image: Emma Walshaw |
Contents |
[edit] Introduction
Given the sometimes intense debate on global warming which dominates the media, a book purporting to improve the energy efficiency of buildings – and therefore improve their carbon footprint – must be seen as a welcome addition to any library. When that book details the principles of an established and highly acclaimed system of building simply and effectively, it deserves even more attention.
'Understanding Passivhaus – a simple guide to Passivhaus detailing and design’ is written by Emma Walshaw of First In Architecture – an on-line resource comprising guides, downloads and articles for architecture students and professionals.
Passivhaus is the low-energy design standard for buildings that are comfortable to live with minimal carbon-emissions. It is claimed to be the fastest-growing energy performance standard in the world.
Launched in 1996 by the Passivhaus Institute, Passivhaus buildings now cover residential, educational, social housing and retrofit projects. The principles have been applied on a global basis – an indication perhaps of the relative ease with which the standard can be adapted to suit local climates, materials and methods of construction.
In the introduction, Walshaw sets out the broad-brush principles of the book:
- It focusses on residential Passivhaus.
- It attempts to be as accessible as possible – an admirable aim given the potential complexity of the subject.
- Standards in the book are based on UK-climate conditions.
Demonstrating the clarity and simplicity of layout that is to follow, the book is divided into two broad sections: details and case-studies.
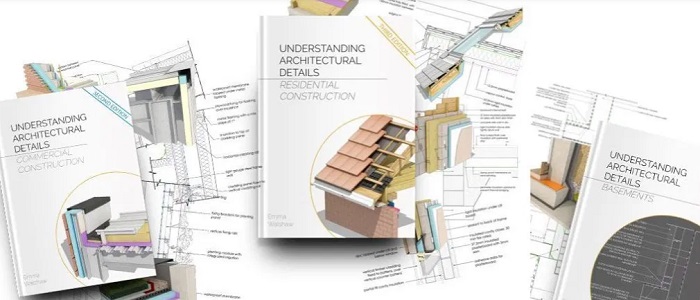
|
| Image courtesy of Emma Walshaw. |
[edit] Details
In the first section ‘Detail’, the reader is taken through an exhaustive explanation of the possible construction methods which can achieve the Passivhaus standard requirements. Illustrated with simple, clearly-legible diagrams, this section should be accessible even to lay people. It is an easy read – and no less rewarding for it. Indeed, much can be learned about detailing just by studying the diagrams – and this serves as an enticement into the text which is written in concise, plain English.
This section includes the certification of buildings, their components and the designers and consultants that are part of an independent process to formally assess and approve a project.
[edit] In principle
The crux of the book is the section dealing with Passivhaus principles, putting everything else into context. As with the rest of the book, this section is broken down clearly into its constituent elements:
- Building fabric
- Form Factor (how the building’s form or shape can help achieve the Passivhaus standard).
- Insulation
- Thermal bridging
- Air tightness and air leakage
- Building services and ventilation
- Windows
- Solar design
- Shading
- Summer ventilation
- Roof lights
An array of generic construction details follow which achieve the Passivhaus standard. This includes junction details for floors, walls, window heads, sills, jambs, parapets and roofs (pitched and flat) in constructions such as solid concrete, insulated concrete formwork, solid masonry, timber frame or SIPS. All are generously illustrated with sympathetically-rendered colour diagrams.
The final section of the book features case studies of finished projects which have been built according to Passivhaus standards and includes photographs, plans, sections, elevations and details. The projects depict an architecture that is stylish and sustainable, providing a comfortable home with low running costs.
Understanding Passivhaus has 140 information-packed pages – much to read and absorb. But given the topicality of the subject and the fact that it is likely to become even more critical in the coming years, the book will make a valuable addition to any construction library.
More details on Understanding Passivhaus can be found HERE.
[edit] Related articles on Designing Buildings Wiki
- An Introduction to Passive House - review.
- Code for sustainable homes
- BREEAM.
- Fabric first.
- Green deal.
- Home Quality Mark.
- Leadership in Energy and Environmental Design.
- Passive design.
- Saffron Acres, Leicester, the UK’S largest Passivhaus residential development.
- Sustainability.
- The building as climate modifier.
- Warming houses using free CO2.
- Wood and passivhaus.
- Zero carbon homes.
- Zero carbon non-domestic buildings.
[edit] External references
Featured articles and news
Licensing construction in the UK
As the latest report and proposal to licence builders reaches Parliament.
Building Safety Alliance golden thread guidance
Extensive excel checklist of information with guidance document freely accessible.
Fair Payment Code and other payment initiatives
For fair and late payments, need to work together to add value.
Pre-planning delivery programmes and delay penalties
Proposed for housebuilders in government reform: Speeding Up Build Out.
High street health: converting a building for healthcare uses
The benefits of health centres acting as new anchor sites in the high street.
The Remarkable Pinwill Sisters: from ‘lady woodcarvers’ to professionals. Book review.
Skills gap and investment returns on apprenticeships
ECA welcomes new reports from JTL Training and The Electrotechnical Skills Partnership.
Committee report criticises UK retrofit schemes
CIOB responds to UK’s Energy Security and Net Zero Committee report.
Design and construction industry podcasts
Professional development, practice, the pandemic, platforms and podcasts. Have we missed anything?
C20 Society; Buildings at Risk List 2025
10 more buildings published with updates on the past decade of buildings featured.
Boiler Upgrade Scheme and certifications consultation
Summary of government consultation, closing 11 June 2025.
Deputy editor of AT, Tim Fraser, discusses the newly formed society with its current chair, Chris Halligan MCIAT.
Barratt Lo-E passivhaus standard homes planned enmasse
With an initial 728 Lo-E homes across two sites and many more planned for the future.
Government urged to uphold Warm Homes commitment
ECA and industry bodies write to Government concerning its 13.2 billion Warm Homes manifesto commitment.
From project managers to rising stars, sustainability pioneers and more.
Places of Worship in Britain and Ireland, 1929-1990. Book review.














