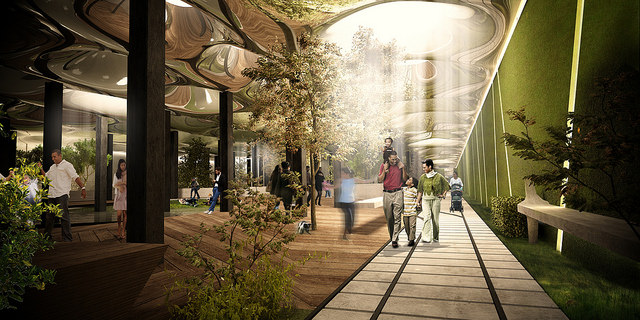Underground built environment

|
Anything that is located below the ground is regarded as being ‘underground’. Some of London’s mass transit system runs underground and is called the Underground.
The underground is a realm that contains a host of services – water and sewerage pipes, power and telecommunication cables, foundations and basements, as well as road and rail tunnels. Many tall buildings have numerous floors located underground. Creating and accessing these assets will usually require ground excavation.
Concerns about the disruption caused by the construction of basements, and the trend for ever larger 'iceberg' basements in cities such as London have resulted in attempts to introduce restrictions, such as the Basement Excavation (Restriction of Permitted Development) Bill and the Planning (Subterranean Development) Bill. For more information see: Basements.
Recent years have seen more attention being afforded to the exploitation of the underground realm as a means of relieving the congestion of city life. Some have argued that it is not just services, tunnels and basements that can be located underground, but also facilities that do not really need to be on the surface and can operate perfectly efficiently below ground. This can include waste treatment facilities, parking, factories, libraries, shopping malls, educational establishments, cinemas and theatres. Some have even argued for housing to be considered.
In New York, the Lowline (pictured) was a 16-month experiment which ran from October 2015 to February 2017 to gauge how green public space could be created and whether it could thrive underground. Using an acre of former industrial underground space that had been unused since 1948, the project funnelled daylight underground through a series of tubes; this allowed more than 100 plant and tree species to thrive and created a striking underground space. Having attracted over 100,000 visitors during its lifetime, the Lowline showed that parks could be created underground to provide space for relaxation and contemplation, away from the hustle and bustle of a modern metropolis.
[edit] Related articles on Designing Buildings
Featured articles and news
Call for greater recognition of professional standards
Chartered bodies representing more than 1.5 million individuals have written to the UK Government.
Cutting carbon, cost and risk in estate management
Lessons from Cardiff Met’s “Halve the Half” initiative.
Inspiring the next generation to fulfil an electrified future
Technical Manager at ECA on the importance of engagement between industry and education.
Repairing historic stone and slate roofs
The need for a code of practice and technical advice note.
Environmental compliance; a checklist for 2026
Legislative changes, policy shifts, phased rollouts, and compliance updates to be aware of.
UKCW London to tackle sector’s most pressing issues
AI and skills development, ecology and the environment, policy and planning and more.
Managing building safety risks
Across an existing residential portfolio; a client's perspective.
ECA support for Gate Safe’s Safe School Gates Campaign.
Core construction skills explained
Preparing for a career in construction.
Retrofitting for resilience with the Leicester Resilience Hub
Community-serving facilities, enhanced as support and essential services for climate-related disruptions.
Some of the articles relating to water, here to browse. Any missing?
Recognisable Gothic characters, designed to dramatically spout water away from buildings.
A case study and a warning to would-be developers
Creating four dwellings... after half a century of doing this job, why, oh why, is it so difficult?
Reform of the fire engineering profession
Fire Engineers Advisory Panel: Authoritative Statement, reactions and next steps.
Restoration and renewal of the Palace of Westminster
A complex project of cultural significance from full decant to EMI, opportunities and a potential a way forward.
Apprenticeships and the responsibility we share
Perspectives from the CIOB President as National Apprentice Week comes to a close.
The first line of defence against rain, wind and snow.
Building Safety recap January, 2026
What we missed at the end of last year, and at the start of this.























