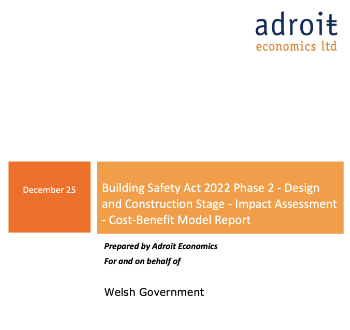Main types of planning permission
Contents |
[edit] Introduction
Planning permission is the legal process of determining whether proposed developments should be permitted. Responsibility for planning lies with local planning authorities (usually the planning department of the district or borough council). The legislation, policy and guidance that underpins planning in England can be found on the government's National Planning Practice Guidance website.
Other than permitted developments, (which are considered to have insignificant impact), all developments require planning permission. The Town and Country Planning (General Permitted Development) Order 1995 sets out details for developments that might be permitted without requiring a planning application.
There are three main types of planning permission:
- Outline
- Reserved matters
- Full planning (or detailed planning) permission.
[edit] Outline
Outline planning permission is an application for undertaking a development in principle. The applicant can use it to find out whether their proposed development is likely to be approved by the planning authority before substantial costs are incurred developing a detailed design. Outline planning applications allow the submission of outline proposals, the details of which may be agreed as 'reserved matters' applications at a later stage (see below).
For more information see: Outline planning application
[edit] Reserved matters
Once outline planning consent has been obtained, the reserved matters stage is the follow-up which gives the applicant the opportunity to provide (usually within three years) more detail, including:
- The layout of buildings within the proposed development.
- The precise height, width and length of individual buildings.
- The appearance of buildings.
- Access to and within the site for vehicles, cycles and pedestrians.
- Landscape proposals.
The details of the reserved matters application must be in line with the outline approval, including any conditions attached to the permission. It may be necessary to reapply for outline or full planning permission if the proposals have changed significantly.
For more information see: Reserved matters.
[edit] Full planning (or detailed planning) permission
Where alteration or erection of buildings (or a change of use) is required, full planning permission is the most widely used option. It is made for developments that include building, engineering or other works, in, on, over or under land, or the making of any material change in the use of any buildings or other land.
A full planning application is made in detail, in one go – with no preliminary or outline stages – and consent, if granted, is for a limited time period. If the development does not begin within this period, the applicant must apply for a renewal of limited permission.
For more information see: Detailed planning application.
[edit] Others
Other types of planning consent that might be required include:
- Listed building consent
- Advertisement consent
- Lawful Development Certificate
- Prior approvals
- Removal/variation of conditions
- Discharge of conditions
- Consent under Tree Preservation Orders
- Notification of proposed works to trees in conservation areas
- Application for non-material amendments
[edit] Related articles on Designing Buildings Wiki
- Approved documents.
- Approved inspector.
- Building codes.
- Building control body.
- Building control performance standards.
- Building notice.
- Building Regulations Advisory Committee (BRAC).
- Building regulations completion certificate.
- Building regulations inspection.
- Building warrant (Scotland).
- Do the building regulations apply to existing buildings?
- Failure to comply with the building regulations.
- Full plans.
- How long it takes to get building regulations approval and how long it lasts.
- Independent review of the building regulations and fire safety.
- Planning permission.
- Scottish building standards.
- Standard Assessment Procedure.
- Statutory approvals.
- Statutory authorities.
- The Building Act.
- The difference between planning permission building regulations approval.
- Welsh building regulations.
- What approvals are needed before construction begins.
Featured articles and news
What they are, how they work and why they are popular in many countries.
Plastic, recycling and its symbol
Student competition winning, M.C.Esher inspired Möbius strip design symbolising continuity within a finite entity.
Do you take the lead in a circular construction economy?
Help us develop and expand this wiki as a resource for academia and industry alike.
Warm Homes Plan Workforce Taskforce
Risks of undermining UK’s energy transition due to lack of electrotechnical industry representation, says ECA.
Cost Optimal Domestic Electrification CODE
Modelling retrofits only on costs that directly impact the consumer: upfront cost of equipment, energy costs and maintenance costs.
The Warm Homes Plan details released
What's new and what is not, with industry reactions.
Could AI and VR cause an increase the value of heritage?
The Orange book: 2026 Amendment 4 to BS 7671:2018
ECA welcomes IET and BSI content sign off.
How neural technologies could transform the design future
Enhancing legacy parametric engines, offering novel ways to explore solutions and generate geometry.
Key AI related terms to be aware of
With explanations from the UK government and other bodies.
From QS to further education teacher
Applying real world skills with the next generation.
A guide on how children can use LEGO to mirror real engineering processes.
Data infrastructure for next-generation materials science
Research Data Express to automate data processing and create AI-ready datasets for materials research.
Wired for the Future with ECA; powering skills and progress
ECA South Wales Business Day 2025, a day to remember.
AI for the conservation professional
A level of sophistication previously reserved for science fiction.
Biomass harvested in cycles of less than ten years.
An interview with the new CIAT President
Usman Yaqub BSc (Hons) PCIAT MFPWS.
Cost benefit model report of building safety regime in Wales
Proposed policy option costs for design and construction stage of the new building safety regime in Wales.
Do you receive our free biweekly newsletter?
If not you can sign up to receive it in your mailbox here.
























