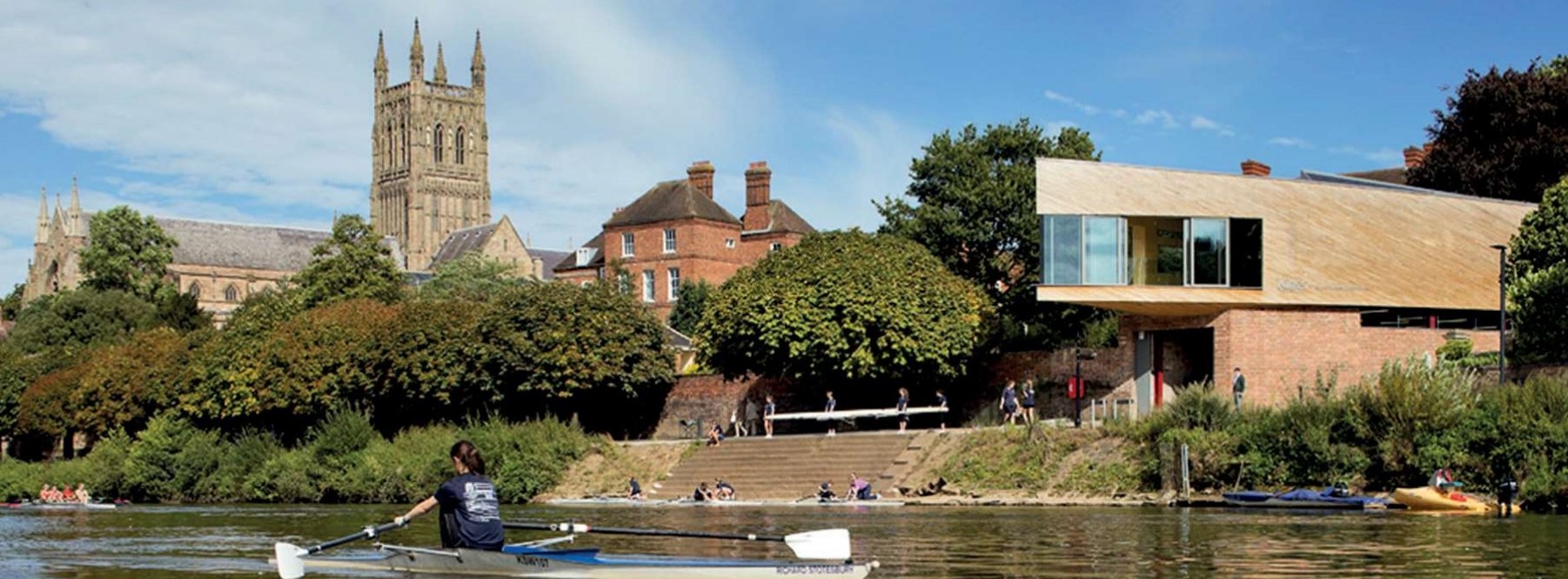The King’s School, Worcester
This article describes a tour by the Institute of Historic Building Conservation (IHBC) in 2016. The tour was led by John Christophers of Associated Architects, who was commissioned to prepare two 10-year master plans for King’s School, Worcester, from 1998-2018, and John Kirwan, a former lecturer in architecture and conservation, and a retired conservation officer.
[Image: Michael Baker Boathouse. Copyright Martine Hamilton Knight.]
The independent school, located in the heart of Worcester, straddling two conservation areas and a scheduled ancient monument, includes a mixture of buildings, several of which are listed. The master plan analysed how buildings were being used, concluding that some were surplus to requirements, and in need of upgrading or complete replacement.
The former Royal Worcester Porcelain Works canteen (1884) was refurbished for use as the art school and gallery. The roof space was opened up and supplemented with a three-storey extension to the rear. Delegates discussed the impact of the extension. John Kirwan, who was involved at planning application stage, suggested that it might have been less dominant had the extension been set further back.
The 1997 master plan identified the original Victorian Schoolhouse as the best location for a new library. The remodelled building provides a modern library arranged on two levels, illuminated by light wells with access by a ramped glass bridge. The building, with its low carbon emissions and architect-designed furniture (notably the bookcases), has won several architectural awards.
The tour featured two new buildings. The Keyes Building accommodates a multi-use sports hall, gym, classrooms, dance and drama studio, sixth-form area and subterranean car park. The aim was to minimise the bulk of the building and to respect the symmetry of the Victorian Royal Worcester building opposite (a two-storey red brick building with buff brick detailing) by providing an active frontage, with recessed windows and metal panelling, and adding oriel windows.
The building is faced with buff-coloured Ibstock brick in Saxon bond (a term coined by John Christophers to resemble ancient long-and-short work). The lettering sculptor Gary Breeze was commissioned to decorate the metal cladding. His distinctive lettering is used elsewhere in the school – yet another design feature tying the master plan together.
The Michael Baker Boathouse, a landmark building occupying a prominent location on the waterfront, with a distinctive cantilevered prow, is clad in sweet chestnut. The upper floor is light and airy with frameless glazing, and outstanding views to the river and cathedral beyond.
John Christophers explained that ‘the capital cost of a building is only a tiny fraction of the overall cost of running it’. By working closely together over a number of years, Christophers was able to persuade the school to take a longer view, incorporating design features which may initially appear to cost more but which will ultimately reduce running costs.
The tour was inspirational, rather like accompanying a 21st-century arts-and-crafts architect who designed not only the building but also the furniture and fittings. A talented architect can achieve outstanding results working closely with a sympathetic and well-informed client.
John Kirwan summed up the quality of his work perfectly in two words: meticulous and passionate.
Anne-Marie Lomax.
--Institute of Historic Building Conservation
[edit] Related articles on Designing Buildings Wiki
- Conservation.
- Dudley townscape heritage initiative.
- Free schools.
- FWB and Mary Charles Chartered Architects.
- IHBC articles.
- Institute of Historic Building Conservation.
- Malvern station, priory and other buildings.
- Tecton structures at Dudley Zoo.
- Worcester timber buildings and the Commandery.
- Worcester’s Georgian churches.
- Worcester sculptor William Forsyth.
IHBC NewsBlog
Latest IHBC Issue of Context features Roofing
Articles range from slate to pitched roofs, and carbon impact to solar generation to roofscapes.
Three reasons not to demolish Edinburgh’s Argyle House
Should 'Edinburgh's ugliest building' be saved?
IHBC’s 2025 Parliamentary Briefing...from Crafts in Crisis to Rubbish Retrofit
IHBC launches research-led ‘5 Commitments to Help Heritage Skills in Conservation’
How RDSAP 10.2 impacts EPC assessments in traditional buildings
Energy performance certificates (EPCs) tell us how energy efficient our buildings are, but the way these certificates are generated has changed.
700-year-old church tower suspended 45ft
The London church is part of a 'never seen before feat of engineering'.
The historic Old War Office (OWO) has undergone a remarkable transformation
The Grade II* listed neo-Baroque landmark in central London is an example of adaptive reuse in architecture, where heritage meets modern sophistication.
West Midlands Heritage Careers Fair 2025
Join the West Midlands Historic Buildings Trust on 13 October 2025, from 10.00am.
Former carpark and shopping centre to be transformed into new homes
Transformation to be a UK first.
Canada is losing its churches…
Can communities afford to let that happen?
131 derelict buildings recorded in Dublin city
It has increased 80% in the past four years.
















