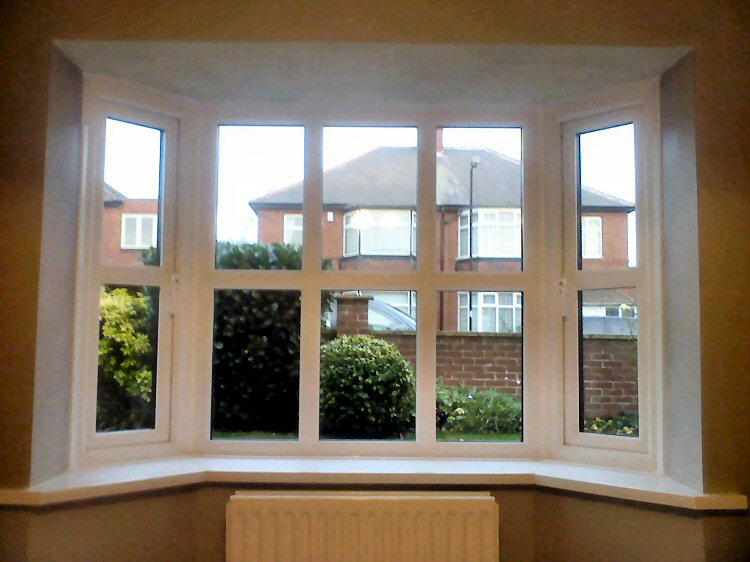Bay window
A bay window is a multi-panel window that projects outward beyond the external wall of a building. This outward projection forms a bay or interior recess and is supported by a sill height wall. Bay windows are typically rectangular or polygonal, and the most common internal angles are 90°, 135° and 150°.
Bay windows are a prominent feature of Victorian domestic architecture but were originally incorporated into designs during the English Renaissance period as a means of making a room appear larger, providing better views and admitting more natural light than a window which was flush with the wall line.
The interior recess created by a bay window can be used for storage by enclosing the lower area, or as a window seat with the addition of cushions and other soft furnishings. Alternatively, it can be used as a space to display decorative items, plants, and so on.
However, a bay window can require more heating or cooling to maintain a comfortable internal temperature due to the increased surface area of glazing. Consideration must also be given to the structural stability of the building foundations, as they must be capable of supporting the protruding windows and roof above.
In modern architecture, bay windows underwent a revival to become a characteristic feature of the Chicago School. Today, bay windows can be found in all types of domestic architecture as well as in apartment buildings.
There are several variations, including:
- Canted: A bay window with a flat front and angled sides.
- Bow: A bay window which is curved or arc-shaped.
- Oriel window: This is a bay window found on an upper floor, typically supported from below by a corbel or bracket. This type of window allows the floor space to be extended without the dimensions of the foundation needing to be changed.
- Mashrabiya: Highly decorative enclosed balconies that are characteristic of Arab architecture.
[edit] Related articles on Designing Buildings Wiki
Featured articles and news
UKCW London to tackle sector’s most pressing issues
AI and skills development, ecology and the environment, policy and planning and more.
Managing building safety risks
Across an existing residential portfolio; a client's perspective.
ECA support for Gate Safe’s Safe School Gates Campaign.
Core construction skills explained
Preparing for a career in construction.
Retrofitting for resilience with the Leicester Resilience Hub
Community-serving facilities, enhanced as support and essential services for climate-related disruptions.
Some of the articles relating to water, here to browse. Any missing?
Recognisable Gothic characters, designed to dramatically spout water away from buildings.
A case study and a warning to would-be developers
Creating four dwellings... after half a century of doing this job, why, oh why, is it so difficult?
Reform of the fire engineering profession
Fire Engineers Advisory Panel: Authoritative Statement, reactions and next steps.
Restoration and renewal of the Palace of Westminster
A complex project of cultural significance from full decant to EMI, opportunities and a potential a way forward.
Apprenticeships and the responsibility we share
Perspectives from the CIOB President as National Apprentice Week comes to a close.
The first line of defence against rain, wind and snow.
Building Safety recap January, 2026
What we missed at the end of last year, and at the start of this...
National Apprenticeship Week 2026, 9-15 Feb
Shining a light on the positive impacts for businesses, their apprentices and the wider economy alike.
Applications and benefits of acoustic flooring
From commercial to retail.
From solid to sprung and ribbed to raised.
Strengthening industry collaboration in Hong Kong
Hong Kong Institute of Construction and The Chartered Institute of Building sign Memorandum of Understanding.
A detailed description from the experts at Cornish Lime.
























