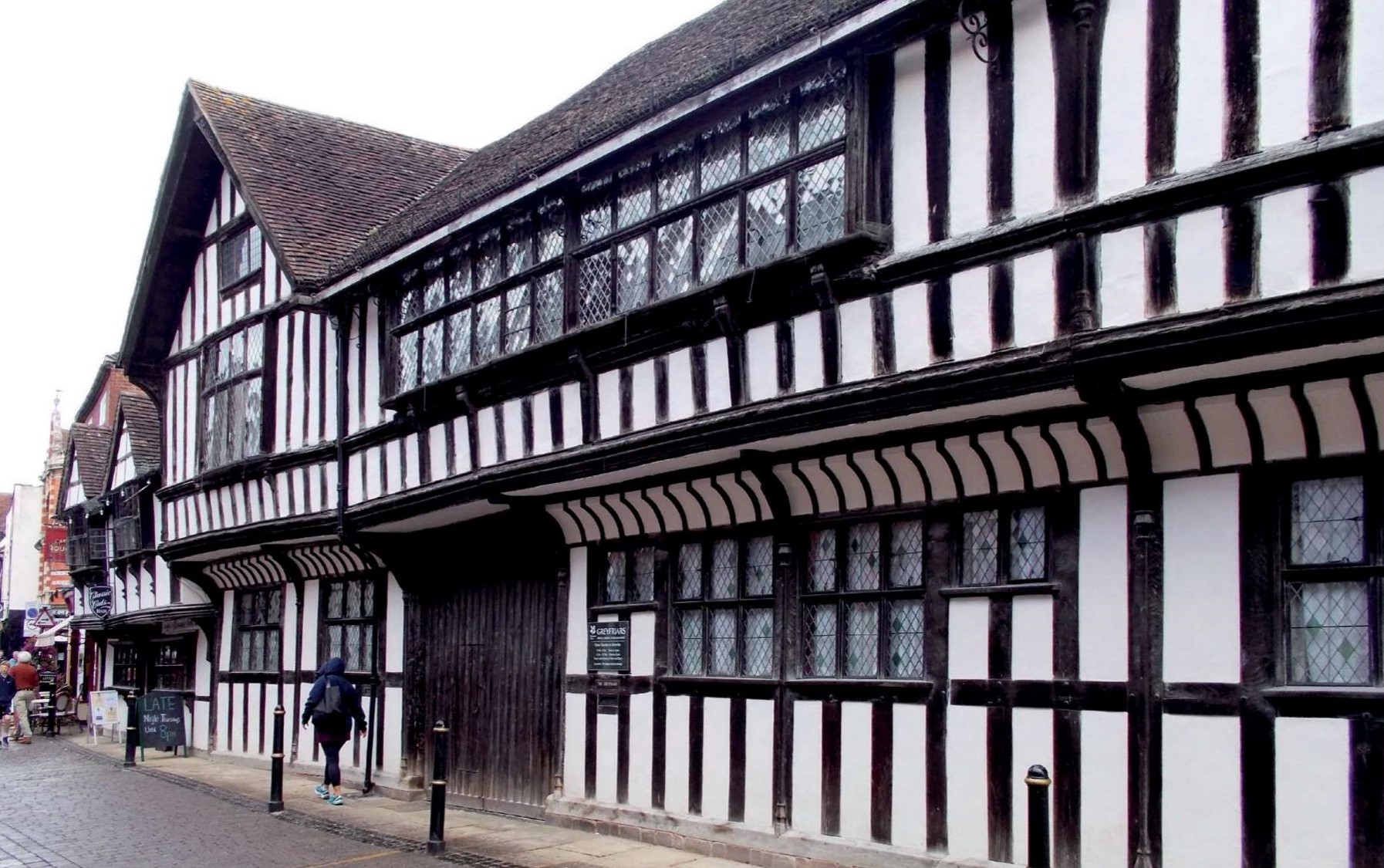Worcester timber buildings and the Commandery
This article describes a tour by the Institute of Historic Building Conservation (IHBC) in 2016.
[Image: The National Trust’s Greyfriars’ House. Copyright Jane Roylance.]
Our Saturday morning tour was led by Nick Molyneux, a Historic England inspector for the West Midlands and student of Worcester’s buildings for nearly 30 years. His depth of knowledge and a lifetime living with the subject came across impressively in his erudite commentary.
Starting outside King Charles’s House, Molyneux explained that medieval Worcester was essentially a series of streets running parallel with the river. From there we promenaded down New Street (notwithstanding its name, a medieval street) and Friar Street, admiring a series of impressive timber-framed buildings.
These buildings were not only fine examples of their kind but they also represented a portfolio of the work of Freddy Charles, a significant practitioner in the restoration of timber-framed buildings, both in Worcester and beyond. A Scot by birth, known universally as Freddy but christened with the fine moniker Frederick William Bolton Charles, he had a varied career in Britain and Malaysia before finally settling in Worcestershire, where he developed a specialism in timber-frame repairs. He died in 2002 but his influence lives on in his many students and associates still at work.
A long list of all the buildings examined would be rather monotonous and the best advice would be to take a trip to Worcester, perhaps armed with a copy of the relevant Pevsner or, if you can find one, Molyneux’s own booklet on the history of Friar Street (written with Pat Hughes) and take a look for yourself.
Mention must be made, however, of Nash’s House, where Freddy Charles had his office, and The Greyfriars, which was rescued by the efforts of the local Moore family and Worcestershire Archaeological Society. Matley Moore was a local dentist and luminary of the Archaeology Society who, with his sister Elsie, agreed to repair the building in return for being allowed to live there with their mother. The house is now managed by the National Trust and is open to visitors.
Points of discussion included the origins of the now almost ubiquitous black-and-white colour scheme and the functional benefits of jetties. While it was probably not their primary function, the weather at this point allowed Molyneux to demonstrate his notion that they were useful for sheltering from the rain.
The tour culminated with the Commandery, originally a medieval hospital dedicated to St Wulfstan and later a private residence, a pioneering school for ‘the blind sons of gentlemen’, a print works, and now a museum. Much of the building dating from the late 15th century, it comprises two parallel ranges, with the infirmary in one and grander rooms for the use of the master in the other, the two linked by the Great Hall.
Definitely not to be missed are the medieval wall paintings designed to encourage reflection on death and redemption. The image of St Erasmus being martyred by having his stomach slit open and his intestines wound around a windlass (as a result of which he became the patron saint of abdominal pain) left this viewer wincing.
David Boyson
--user:Institute of Historic Building Conservation
Related articles on Designing Buildings Wiki.
- Conservation.
- Dudley townscape heritage initiative.
- FWB and Mary Charles Chartered Architects.
- IHBC articles.
- Institute of Historic Building Conservation.
- Malvern station, priory and other buildings.
- Tecton structures at Dudley Zoo.
- The King’s School, Worcester.
- Worcester’s Georgian churches.
- Worcester sculptor William Forsyth.
IHBC NewsBlog
Latest IHBC Issue of Context features Roofing
Articles range from slate to pitched roofs, and carbon impact to solar generation to roofscapes.
Three reasons not to demolish Edinburgh’s Argyle House
Should 'Edinburgh's ugliest building' be saved?
IHBC’s 2025 Parliamentary Briefing...from Crafts in Crisis to Rubbish Retrofit
IHBC launches research-led ‘5 Commitments to Help Heritage Skills in Conservation’
How RDSAP 10.2 impacts EPC assessments in traditional buildings
Energy performance certificates (EPCs) tell us how energy efficient our buildings are, but the way these certificates are generated has changed.
700-year-old church tower suspended 45ft
The London church is part of a 'never seen before feat of engineering'.
The historic Old War Office (OWO) has undergone a remarkable transformation
The Grade II* listed neo-Baroque landmark in central London is an example of adaptive reuse in architecture, where heritage meets modern sophistication.
West Midlands Heritage Careers Fair 2025
Join the West Midlands Historic Buildings Trust on 13 October 2025, from 10.00am.
Former carpark and shopping centre to be transformed into new homes
Transformation to be a UK first.
Canada is losing its churches…
Can communities afford to let that happen?
131 derelict buildings recorded in Dublin city
It has increased 80% in the past four years.















