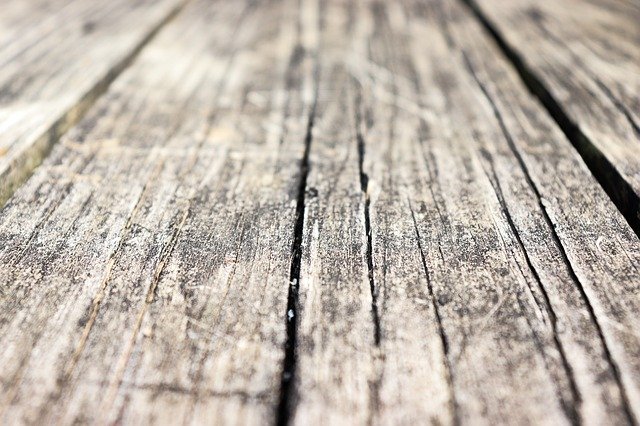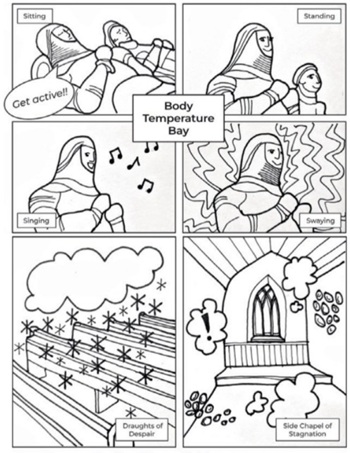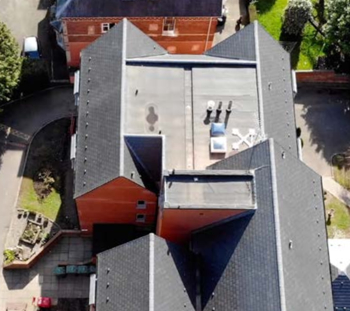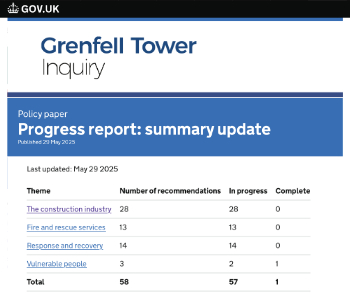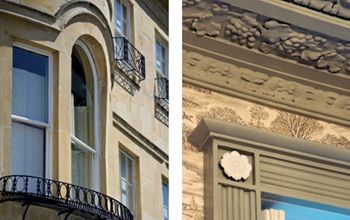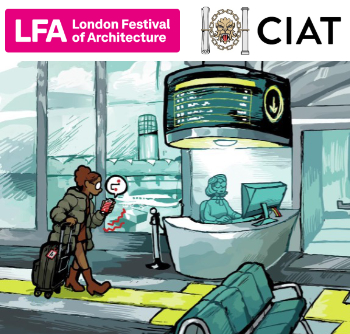Suspended timber floor
Contents |
[edit] Introduction
Suspended timber floors are sometimes referred to as hollow timber floors. Suspended timber floors are not the same as floating floors or raised floors.
This is a method of floor construction in which timber joists are supported by load bearing walls or foundations and typically covered with floorboards on the top. This creates a gap to accommodate ventilation and reduce the chance of damp accumulation.
[edit] History
This type of construction was commonly used during the Victorian era. It is still found in older buildings and is sometimes used to create a level ground floor when ground surfaces are uneven.
In the 1920s, improved construction methods resulted in refinements to suspended timber floors. Floor joists were regularly supported on honeycombed sleeper walls and joists were not in contact with external walls.
For more information on load bearing sleeper walls, see Sleeper wall
[edit] Key points
To prevent moisture from accumulating in the gap between the floor and the surface below, ventilation is essential. This can be accomplished by fitting airbricks in external walls.
Additional guidance for suitable procedures for suspended timber floors can be found in Building regulations Part C: Site preparation and resistance to contaminants and moisture. This document covers the weather-tightness and water-tightness of buildings, subsoil drainage, site preparation and additional issues relating to damp proofing and ventilation.
For more information on dealing with damp proofing, see Damp proofing buildings
[edit] Issues of suspended timber floors
In addition to damp, there are two common issues associated with suspended timber floors: drafts and noise.
[edit] Drafts
Gaps associated with timber or hollow floors increase the tendency for drafts to occur. These can be tackled by methods including:
- Draft excluders. These include synthetic fillers and draft proofing adhesive strips.
- Insulation. Building regulations now require insulation in timber floors. For more information, see Floor insulation
- Tongue and groove floorboards. This technique produces a strong bond that is suitable for floating floors. For more information, see Tongue and groove joint
- Underlay and carpet.
- installation of a subfloor on the underside of the joists.
[edit] Noise
It is not uncommon for suspended timber floors to creak over time, especially when joists move and nails loosen. Resolving this issue can be complicated and may involve reinforcement or replacement.
See: Sistering floor joists.
[edit] Related articles on Designing Buildings Wiki
Featured articles and news
Key points for construction at a glance with industry reactions.
Functionality, visibility and sustainability
The simpler approach to specification.
Architects, architecture, buildings, and inspiration in film
The close ties between makers and the movies, with our long list of suggested viewing.
SELECT three-point plan for action issued to MSPs
Call for Scottish regulation, green skills and recognition of electrotechnical industry as part of a manifesto for Scottish Parliamentary elections.
UCEM becomes the University of the Built Environment
Major milestone in its 106-year history, follows recent merger with London School of Architecture (LSE).
Professional practical experience for Architects in training
The long process to transform the nature of education and professional practical experience in the Architecture profession following recent reports.
A people-first approach to retrofit
Moving away from the destructive paradigm of fabric-first.
International Electrician Day, 10 June 2025
Celebrating the role of electrical engineers from André-Marie Amperè, today and for the future.
New guide for clients launched at Houses of Parliament
'There has never been a more important time for clients to step up and ...ask the right questions'
The impact of recycled slate tiles
Innovation across the decades.
EPC changes for existing buildings
Changes and their context as the new RdSAP methodology comes into use from 15 June.
Skills England publishes Sector skills needs assessments
Priority areas relating to the built environment highlighted and described in brief.
BSRIA HVAC Market Watch - May 2025 Edition
Heat Pump Market Outlook: Policy, Performance & Refrigerant Trends for 2025–2028.
Committing to EDI in construction with CIOB
Built Environment professional bodies deepen commitment to EDI with two new signatories: CIAT and CICES.
Government Grenfell progress report at a glance
Line by line recomendation overview, with links to more details.
An engaging and lively review of his professional life.
Sustainable heating for listed buildings
A problem that needs to be approached intelligently.
50th Golden anniversary ECA Edmundson apprentice award
Deadline for entries has been extended to Friday 27 June, so don't miss out!
CIAT at the London Festival of Architecture
Designing for Everyone: Breaking Barriers in Inclusive Architecture.
Mixed reactions to apprenticeship and skills reform 2025
A 'welcome shift' for some and a 'backwards step' for others.







