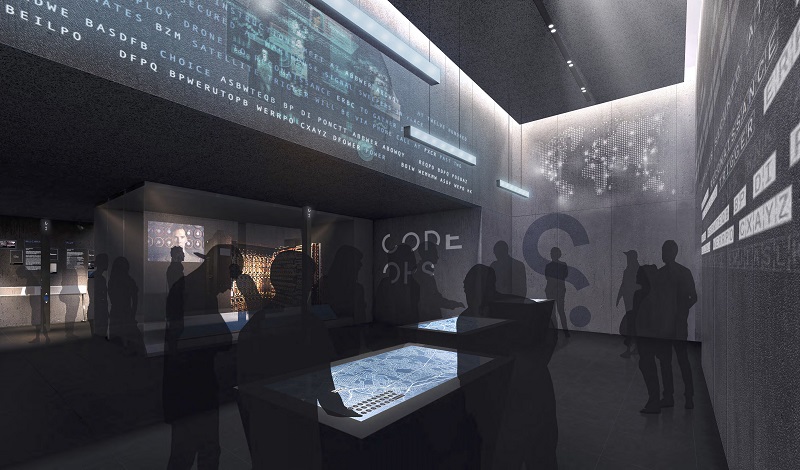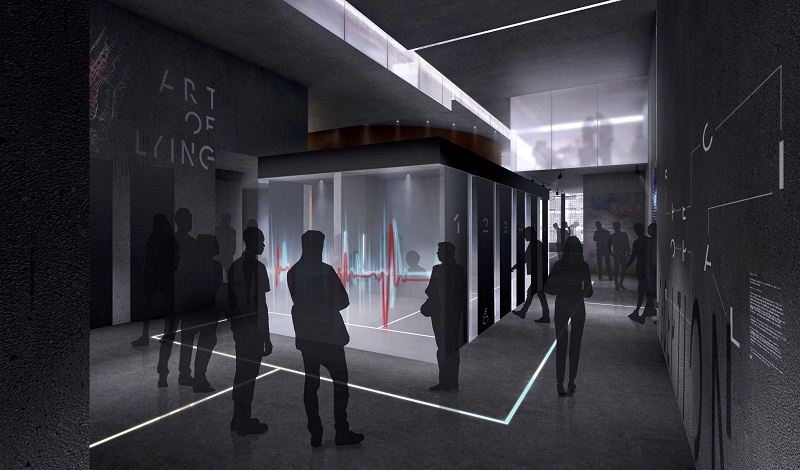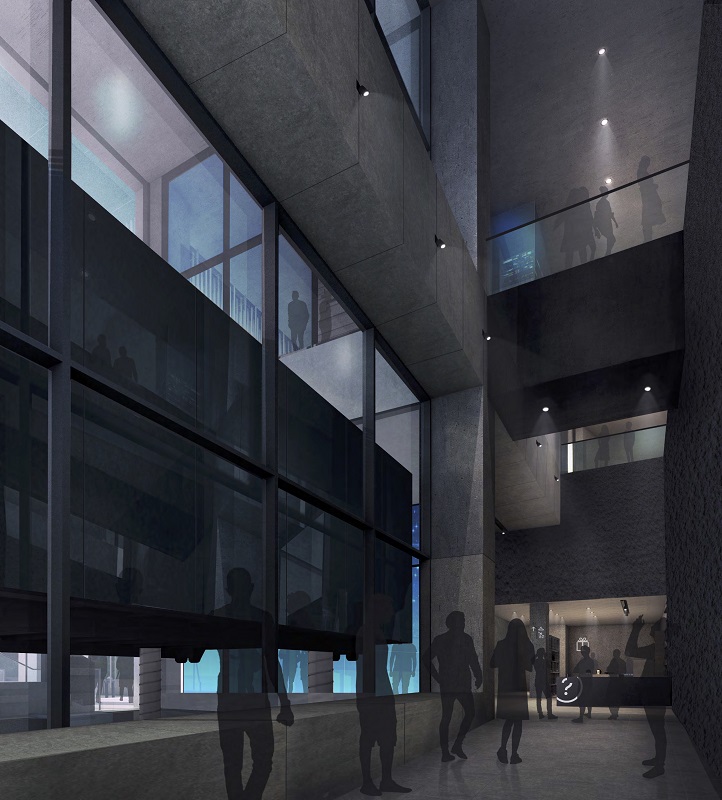Spyscape
In October 2017, Adjaye Associates - the architectural practice led by David Adjaye - revealed its design for a new spy museum and interactive experience in Midtown Manhattan, New York.
SPYSCAPE will allow visitors to explore the secretive world of espionage through collections of artefacts, dynamic narratives and experiences that will be individually customised.
The entrance will be through a flexible events space that unfolds beneath a dramatic and vaulted light canopy. A range of exhibition spaces will be housed within bespoke pavilions, each focusing on a separate theme of spying. The pavilions will take the form of weathered steel drums with curved panelling, and incorporate a distinctive design and material palette according to their content.
The design for the 60,000 sq. ft space has been influenced by the architectural language of spy organisations, and aims to ‘establish a small town within a building’. Spaces will continually shift the vantage point of visitors, playing with their perceptions, using lighting, screens and between-floor transparency. Partially-obscured interstitial circulation spaces will open up into immersive, fully-interactive multimedia spaces.
To achieve the appropriate aesthetic for the ‘spooks environment’, the design incorporates smoked glass, bespoke fibre cement, dark grey acoustic panelling, and mirror-polished steel.
Lucy Tilley, Associate Director for Adjaye Associates said:
“It has been exciting to work with a client as truly innovative as SPYSCAPE. Thanks to their forward-thinking vision, we have been able to challenge the traditional museum typology with a design that creates a new model of visitor experience which straddles the physical and digital worlds. SPYSCAPE will be an utterly unique cultural destination for New York City.”
SPYSCAPE was developed in collaboration with expert advisors, including former members of renowned hacking collectives and former Station Chiefs and Directors of intelligence agencies. The museum is set to open in December 2017, and will also house a café, temporary exhibition and private event spaces, and a spy book shop.
Content and images courtesy of Adjaye Associates.
[edit] Find out more
[edit] Related articles on Designing Buildings Wiki
Featured articles and news
A case study and a warning to would-be developers
Creating four dwellings... after half a century of doing this job, why, oh why, is it so difficult?
Reform of the fire engineering profession
Fire Engineers Advisory Panel: Authoritative Statement, reactions and next steps.
Restoration and renewal of the Palace of Westminster
A complex project of cultural significance from full decant to EMI, opportunities and a potential a way forward.
Apprenticeships and the responsibility we share
Perspectives from the CIOB President as National Apprentice Week comes to a close.
The first line of defence against rain, wind and snow.
Building Safety recap January, 2026
What we missed at the end of last year, and at the start of this...
National Apprenticeship Week 2026, 9-15 Feb
Shining a light on the positive impacts for businesses, their apprentices and the wider economy alike.
Applications and benefits of acoustic flooring
From commercial to retail.
From solid to sprung and ribbed to raised.
Strengthening industry collaboration in Hong Kong
Hong Kong Institute of Construction and The Chartered Institute of Building sign Memorandum of Understanding.
A detailed description from the experts at Cornish Lime.
IHBC planning for growth with corporate plan development
Grow with the Institute by volunteering and CP25 consultation.
Connecting ambition and action for designers and specifiers.
Electrical skills gap deepens as apprenticeship starts fall despite surging demand says ECA.
Built environment bodies deepen joint action on EDI
B.E.Inclusive initiative agree next phase of joint equity, diversity and inclusion (EDI) action plan.
Recognising culture as key to sustainable economic growth
Creative UK Provocation paper: Culture as Growth Infrastructure.
























