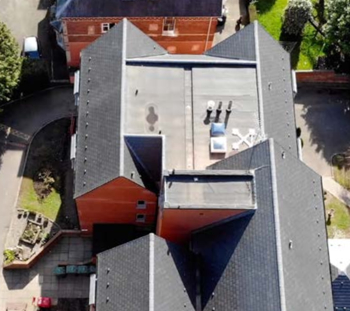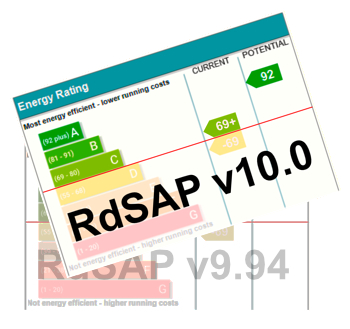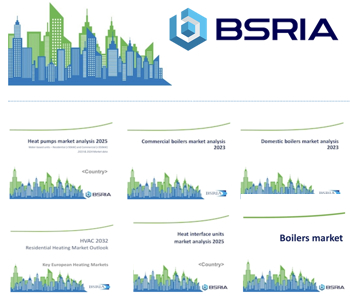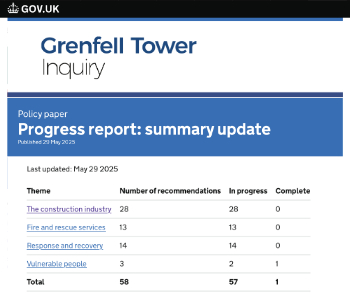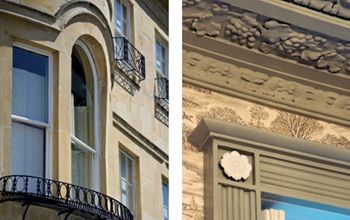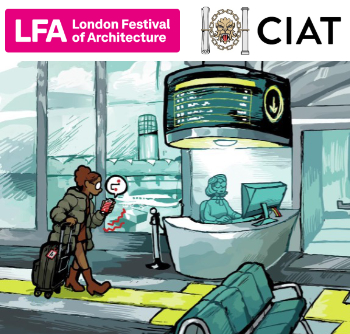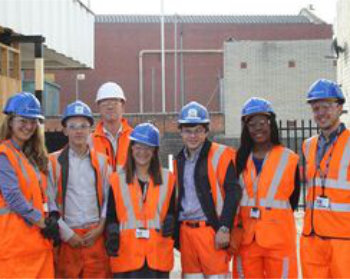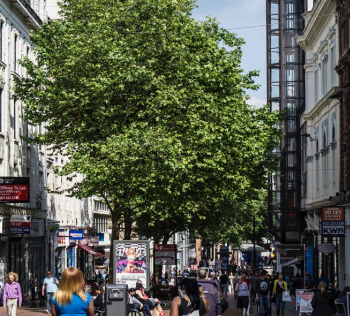Planning approved for The William, one of London’s largest timber developments
The concept for a brand-new mixed-use construction at the northern end of London's main street has been unveiled by Foster + Partners. The building is situated on Queensway, directly across from the Whitley, a renowned department store that is also undergoing renovations as part of a broader development plan by Foster + Partners.
The building, which goes by the name The William after William Whiteley, the founder of the renowned Whiteleys, has six levels of office space, retail space, and 32 new houses, 11 of which will be affordable.
[edit] The William a mixed-use development
The William would feature a high-performance façade, a hybrid timber structure, natural ventilation, great daylight, flexible floorplates, and green terraces.
The William is built to be certified as BREEAM Outstanding. Natural and ethically sourced materials were employed for this. When compared to a conventional steel and concrete structure, the cross laminated timber utilised for the building's structure is a low-impact material with a significantly reduced embodied carbon footprint. The structure is also anticipated to be completely carbon-neutral in operation when finished.
The William's design is influenced by its surroundings and adheres to Queensway's current regreening scheme, which will see extensive vegetation placed along London's high street. The William was built using cross-laminated timber, a sustainable building technology. This is the first timber office structure designed by Foster + Partners in the UK. The undertaking is a component of Queensway's extensive makeover, which intends to enhance and expand the high street's offerings as a destination for dining, shopping, employment, and transit. The planning clearance was obtained by Finchatton, General Projects, and MARK, a pan-European real estate investment group.
The William, which offers 32 new homes, 11 of which will be affordable, together with six levels of office space, retail space, and stores, is an essential part of the redevelopment of Bayswater. William Whiteley, the founder of the neighbouring Whiteley department store, which is also being refurbished by Foster + Partners and is located on the other side of the street, is the inspiration for the neighborhood's name. The Whiteley will house London's top Six Senses Hotel and Spa in addition to 139 more exquisitely furnished luxury flats and 19 brand-new shopping centres.
The building is taking the place of an outdated post-war edifice. The new construction includes a number of interconnected, naturally lit areas and services that are designed to offer future users a pleasant working environment. Natural materials and a biophilic design are used in the project's double-height lobby to adhere to its ecological ethos. The development's amenities are completed with bio-diverse terraces and rooftop gardens, which also provide views of London and Hyde Park.
[edit] Related articles on Designing Buildings
- An introduction to BREEAM
- Biophilic design and sustainability.
- Biophilic design - health and wellbeing in buildings.
- Biophilic gym.
- Biophilic urbanism.
- Biophilic design.
- Mixed use development.
- Norman Foster.
- Natural materials
- What are mixed use developments?
[edit] Extermal links
Wellness and Wellbeing at The Westin London City – A Nulty Project
Featured articles and news
International Electrician Day, 10 June 2025
Celebrating the role of electrical engineers from André-Marie Amperè, today and for the future.
New guide for clients launched at Houses of Parliament
'There has never been a more important time for clients to step up and ...ask the right questions'
The impact of recycled slate tiles
Innovation across the decades.
EPC changes for existing buildings
Changes and their context as the new RdSAP methodology comes into use from 15 June.
Skills England publishes Sector skills needs assessments
Priority areas relating to the built environment highlighted and described in brief.
BSRIA HVAC Market Watch - May 2025 Edition
Heat Pump Market Outlook: Policy, Performance & Refrigerant Trends for 2025–2028.
Committing to EDI in construction with CIOB
Built Environment professional bodies deepen commitment to EDI with two new signatories: CIAT and CICES.
Government Grenfell progress report at a glance
Line by line recomendation overview, with links to more details.
An engaging and lively review of his professional life.
Sustainable heating for listed buildings
A problem that needs to be approached intelligently.
50th Golden anniversary ECA Edmundson apprentice award
Deadline for entries has been extended to Friday 27 June, so don't miss out!
CIAT at the London Festival of Architecture
Designing for Everyone: Breaking Barriers in Inclusive Architecture.
Mixed reactions to apprenticeship and skills reform 2025
A 'welcome shift' for some and a 'backwards step' for others.
Licensing construction in the UK
As the latest report and proposal to licence builders reaches Parliament.
Building Safety Alliance golden thread guidance
Extensive excel checklist of information with guidance document freely accessible.
Fair Payment Code and other payment initiatives
For fair and late payments, need to work together to add value.
Pre-planning delivery programmes and delay penalties
Proposed for housebuilders in government reform: Speeding Up Build Out.
High street health: converting a building for healthcare uses
The benefits of health centres acting as new anchor sites in the high street.









