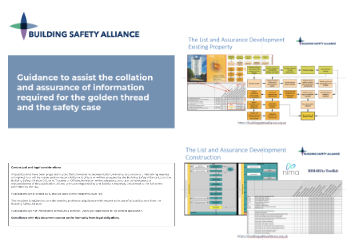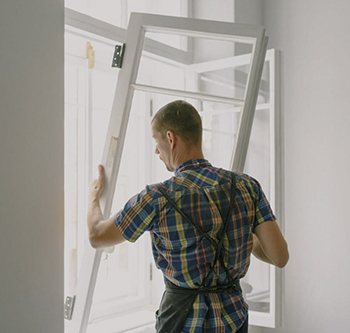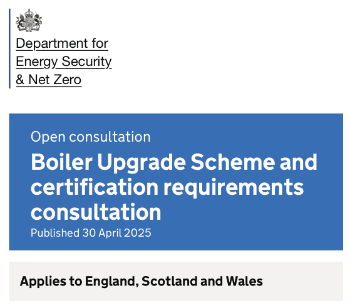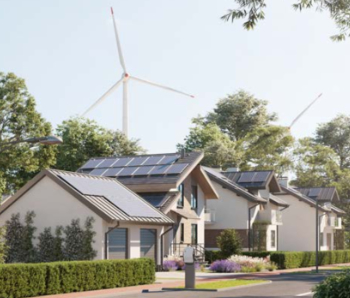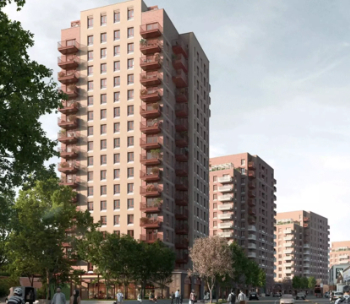Permanent structure
In reality no structures are truly permanent. They will degrade over time and will ultimately fall into disrepair, fall out of use or will be demolished.
However, a structure may be considered to be permanent if it is designed for a long-term use, rather than short-term or temporary use. The duration that might be considered ‘long term’ will vary depending on the design life of the structure.
BS EN 1990, Eurocode - Basis of structural design, (Eurocode 0) gives indicative design lives for various types of structure:
- Category 1: Temporary structures, not including structures or parts of structures that can be dismantled with a view to being re-used – 10 years.
- Category 2: Replaceable structural parts, e.g. gantry girders, bearings – 10 to 25 years.
- Category 3: Agricultural and similar buildings – 15 to 30 years.
- Category 4: Building structures and other common structures – 50 years.
- Category 5: Monumental building structures, bridges and other civil engineering structures – 100 years.
The actual life of a structure will vary depending on factors including:
- Materials.
- Workmanship.
- Moisture, humidity and rain.
- Wind.
- Temperature and temperature fluctuations.
- Pollution.
- Solar radiation.
- Maintenance.
- Intensity of use.
In legal terms, The Town and Country Planning (General Permitted Development) Order 1995 defines a temporary use as one that does not exceed 28 days in any calendar year. Beyond this, under normal circumstances, a structure would be considered to be ‘permanent’ and so would require planning permission. However, this is reduced to 14 days for some uses, and only certain temporary uses are permitted at all without planning permission. See Temporary use for more information.
Schedule 2 of the building regulations defines a temporary building as, ‘A building that is not intended to remain where it is erected for more than 28 days’. For more information see: Temporary structure.
During the construction process, it is normal to distinguish between permanent works and temporary works. Temporary works may also be regarded as temporary structures comprising an arrangement of elements that are necessary only during the construction process itself. These can include scaffolding, formwork, trench supports and so on.
Temporary works are defined in BS5975: 2008 + A1: 2001 Code of Practice for Temporary Works Procedures and the Permissible Stress Design of Falsework as ‘parts of the works that allow or enable construction of, protect, support or provide access to, the permanent works and which might or might not remain in place at the completion of the works.’
[edit] Related articles on Designing Buildings Wiki
Featured articles and news
Licensing construction in the UK
As the latest report and proposal to licence builders reaches Parliament.
Building Safety Alliance golden thread guidance
Extensive excel checklist of information with guidance document freely accessible.
Fair Payment Code and other payment initiatives
For fair and late payments, need to work together to add value.
Pre-planning delivery programmes and delay penalties
Proposed for housebuilders in government reform: Speeding Up Build Out.
High street health: converting a building for healthcare uses
The benefits of health centres acting as new anchor sites in the high street.
The Remarkable Pinwill Sisters: from ‘lady woodcarvers’ to professionals. Book review.
Skills gap and investment returns on apprenticeships
ECA welcomes new reports from JTL Training and The Electrotechnical Skills Partnership.
Committee report criticises UK retrofit schemes
CIOB responds to UK’s Energy Security and Net Zero Committee report.
Design and construction industry podcasts
Professional development, practice, the pandemic, platforms and podcasts. Have we missed anything?
C20 Society; Buildings at Risk List 2025
10 more buildings published with updates on the past decade of buildings featured.
Boiler Upgrade Scheme and certifications consultation
Summary of government consultation, closing 11 June 2025.
Deputy editor of AT, Tim Fraser, discusses the newly formed society with its current chair, Chris Halligan MCIAT.
Barratt Lo-E passivhaus standard homes planned enmasse
With an initial 728 Lo-E homes across two sites and many more planned for the future.
Government urged to uphold Warm Homes commitment
ECA and industry bodies write to Government concerning its 13.2 billion Warm Homes manifesto commitment.
From project managers to rising stars, sustainability pioneers and more.
Places of Worship in Britain and Ireland, 1929-1990. Book review.









