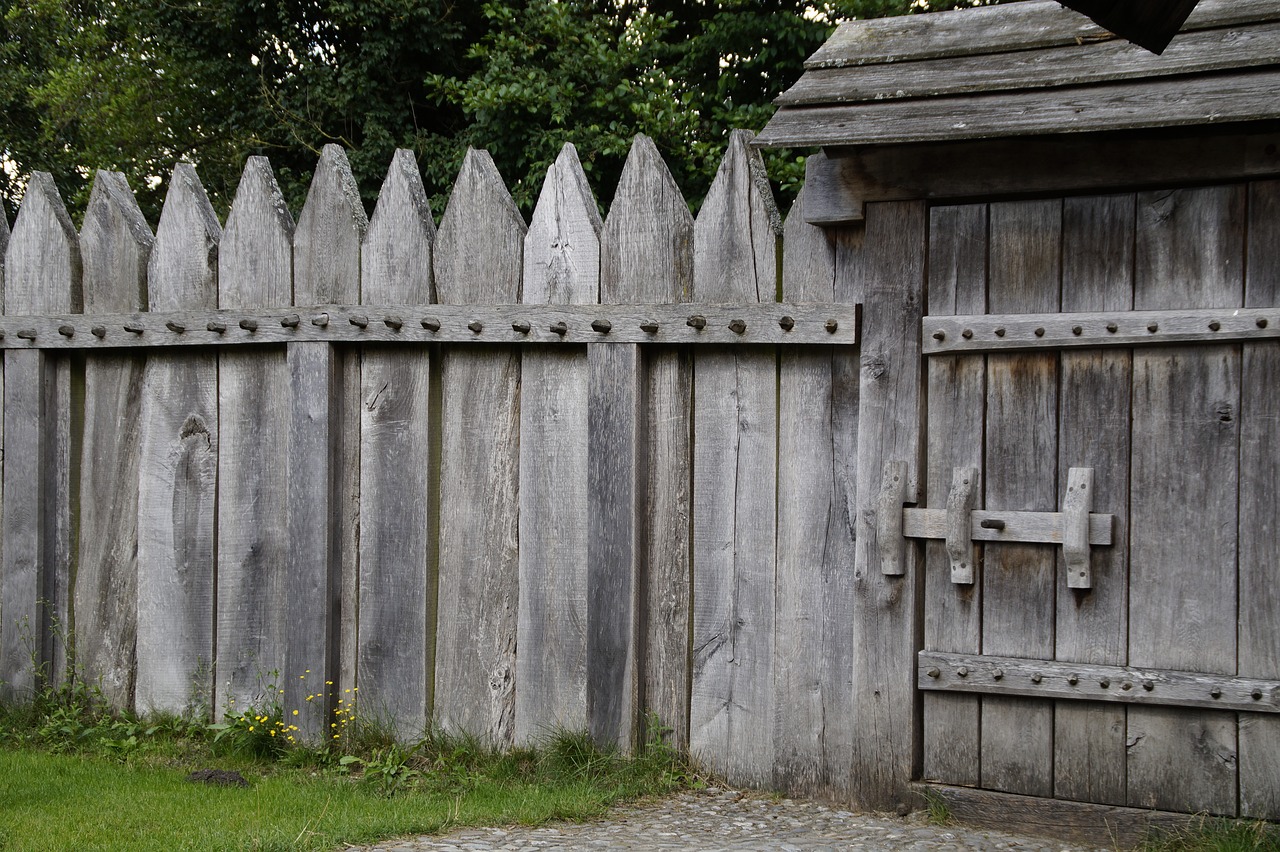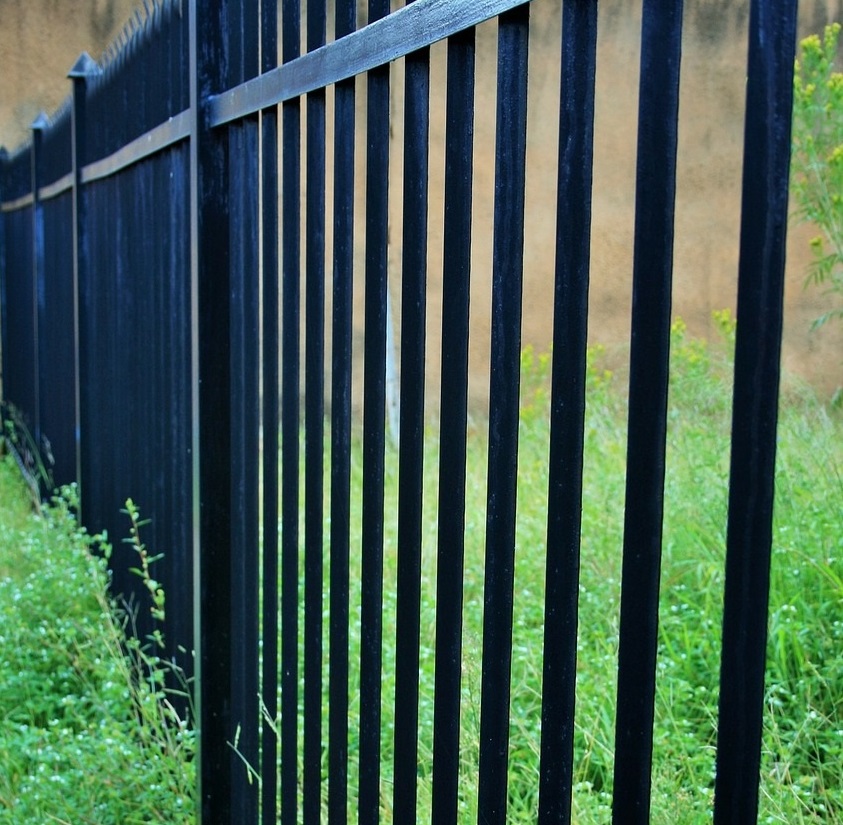Palisade

|
Contents |
[edit] Introduction
A palisade (derr. Latin ‘palus’ meaning stake) is a wall or fence typically comprising individual vertical elements bound together to form a sturdy barrier, usually for the purposes of creating a secure enclosure. Palisades are typically made from timber or metal stakes. The visual effect may be of a wall or fence, depending on whether there are gaps between the uprights.
[edit] Historical use
Historically, palisades were made from tree trunks arranged without gaps and rising up to 4m in height. The tops would usually be pointed like a pencil to create a more effective deterrent. They were quickly and easily built from materials that were often readily available. Because of this, a palisade might have been built as a temporary wall around a castle until a more permanent stone wall could be constructed.
Ancient Greek and Roman military camps would often be encircled by palisades, and such constructions were also common in medieval Germany and colonial America.
[edit] Modern variants

|
Wooden palisade fencing can resemble a traditional picket fence. However, contemporary palisades (pictured above) are just as likely to be made from steel, comprising slender uprights with gaps of less than 100mm between. They are very difficult to climb, provide high levels of security and damage resistance, and have proven popular for schools and on industrial sites.
A typical construction for galvanised steel palisade fences up to 3m high is to have two horizontal rails – an upper and lower – although for taller fences additional rails can be included at higher levels. The uprights (or ‘pales’) are typically fixed to the horizontal rails using galvanised bolts. Special uprights are set into shallow concrete pad foundations at intervals determined by the manufacturer’s specification.
Individual pales are available in various profiles such as W- or D-shaped with spiked heads to provide more effective deterrents.
[edit] Related articles on Designing Buildings
Featured articles and news
A case study and a warning to would-be developers
Creating four dwellings... after half a century of doing this job, why, oh why, is it so difficult?
Reform of the fire engineering profession
Fire Engineers Advisory Panel: Authoritative Statement, reactions and next steps.
Restoration and renewal of the Palace of Westminster
A complex project of cultural significance from full decant to EMI, opportunities and a potential a way forward.
Apprenticeships and the responsibility we share
Perspectives from the CIOB President as National Apprentice Week comes to a close.
The first line of defence against rain, wind and snow.
Building Safety recap January, 2026
What we missed at the end of last year, and at the start of this...
National Apprenticeship Week 2026, 9-15 Feb
Shining a light on the positive impacts for businesses, their apprentices and the wider economy alike.
Applications and benefits of acoustic flooring
From commercial to retail.
From solid to sprung and ribbed to raised.
Strengthening industry collaboration in Hong Kong
Hong Kong Institute of Construction and The Chartered Institute of Building sign Memorandum of Understanding.
A detailed description from the experts at Cornish Lime.
IHBC planning for growth with corporate plan development
Grow with the Institute by volunteering and CP25 consultation.
Connecting ambition and action for designers and specifiers.
Electrical skills gap deepens as apprenticeship starts fall despite surging demand says ECA.
Built environment bodies deepen joint action on EDI
B.E.Inclusive initiative agree next phase of joint equity, diversity and inclusion (EDI) action plan.
Recognising culture as key to sustainable economic growth
Creative UK Provocation paper: Culture as Growth Infrastructure.






















Comments
[edit] To make a comment about this article, click 'Add a comment' above. Separate your comments from any existing comments by inserting a horizontal line.