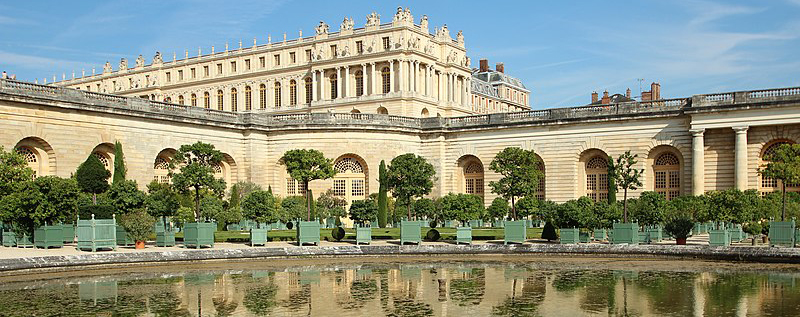Orangery
Orangery is a term that originates from as early as the 1600's from Italian Renaissance gardens, due to both the increasing availability of glass and the growing number of merchants returning from warmer climates with exotic plants growing oranges, bananas or pomegranates.
As described, other examples of the original orangeries, can be traced back to the 1400's in Korea, where they were built to grow Mandarin oranges. Or yet earlier still to the story of medicinal cucumbers grown year round for the Emperor Tiberius in a structure covered in small translucent sheets of mica known as a specularium, often with fires inside and out to keep away the cold.
Traditional orangeries as the came to be known in Europe, would have been solid constructions, primarily from the same brick or stone as the main building but with greater expanses of glazing helping to extend the growing season and broaden the types of plants able to be grown, enabling them to survive colder winters months.
By the 17-1800's orangeries had started to emerge in the Netherlands, France and Germany, often with an exposed internal wall to be warmed by the sun during the day to release at night or even sources of heat to maintain appropriate temperatures. The buildings tended to have columns or pilasters punctuating windows sashes, with inset lantern roofcombined with a standard roof, deep fascia mouldings (entablature) which needs steel support for the inset lantern or laminated beams.
The Orangerie at the Palace of the Louvre in Paris was built in 1617 (now Musée de l'Orangerie) which became the inspiration for many others, the culmination of which was perhaps in the largest orangery to be found in Europe which is the Versailles Orangerie. It was built for Louis XIV's and houses 3,000 orange trees, it was eclipsed in size by the original Crystal Palace of 1841, but after that was destroyed it remains the largest orangery standing.
(image credit Lionel Allorge licensed under the Creative Commons Attribution-Share Alike 3.0 Unported)
[edit] Related articles on Designing Buildings
Featured articles and news
A case study and a warning to would-be developers
Creating four dwellings... after half a century of doing this job, why, oh why, is it so difficult?
Reform of the fire engineering profession
Fire Engineers Advisory Panel: Authoritative Statement, reactions and next steps.
Restoration and renewal of the Palace of Westminster
A complex project of cultural significance from full decant to EMI, opportunities and a potential a way forward.
Apprenticeships and the responsibility we share
Perspectives from the CIOB President as National Apprentice Week comes to a close.
The first line of defence against rain, wind and snow.
Building Safety recap January, 2026
What we missed at the end of last year, and at the start of this...
National Apprenticeship Week 2026, 9-15 Feb
Shining a light on the positive impacts for businesses, their apprentices and the wider economy alike.
Applications and benefits of acoustic flooring
From commercial to retail.
From solid to sprung and ribbed to raised.
Strengthening industry collaboration in Hong Kong
Hong Kong Institute of Construction and The Chartered Institute of Building sign Memorandum of Understanding.
A detailed description from the experts at Cornish Lime.
IHBC planning for growth with corporate plan development
Grow with the Institute by volunteering and CP25 consultation.
Connecting ambition and action for designers and specifiers.
Electrical skills gap deepens as apprenticeship starts fall despite surging demand says ECA.
Built environment bodies deepen joint action on EDI
B.E.Inclusive initiative agree next phase of joint equity, diversity and inclusion (EDI) action plan.
Recognising culture as key to sustainable economic growth
Creative UK Provocation paper: Culture as Growth Infrastructure.






















