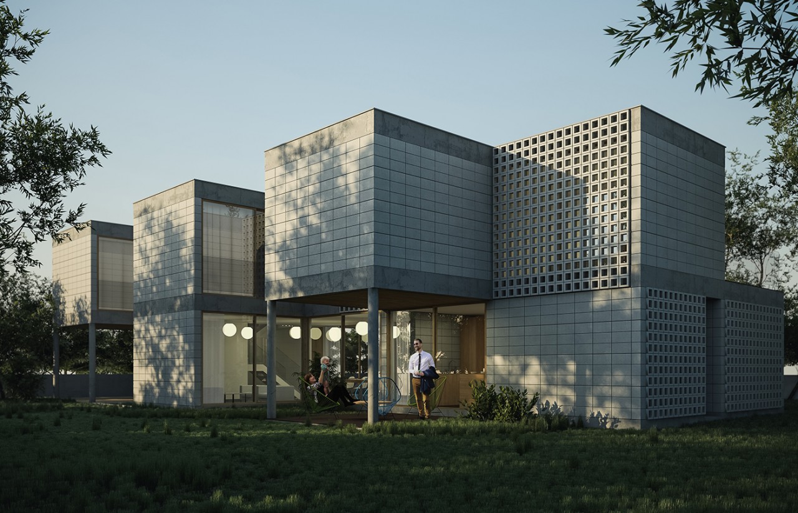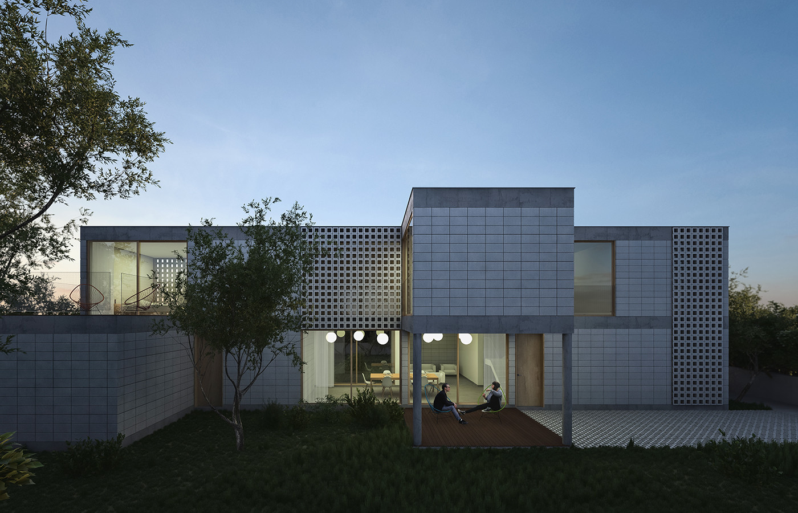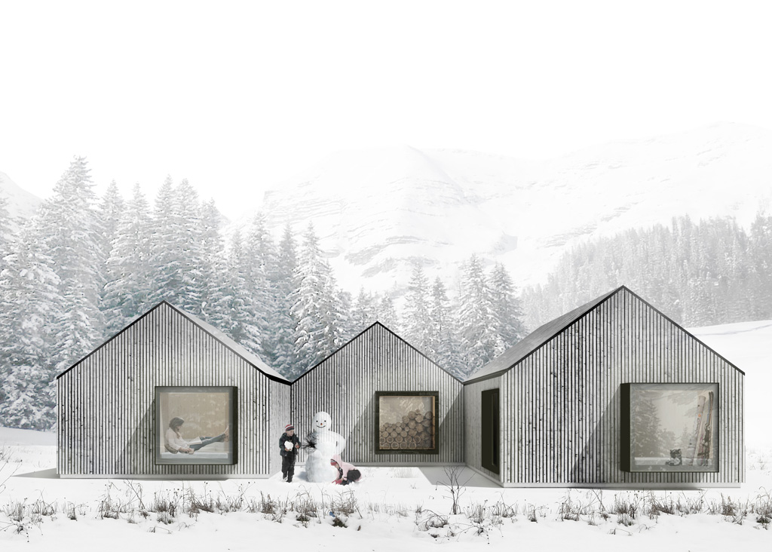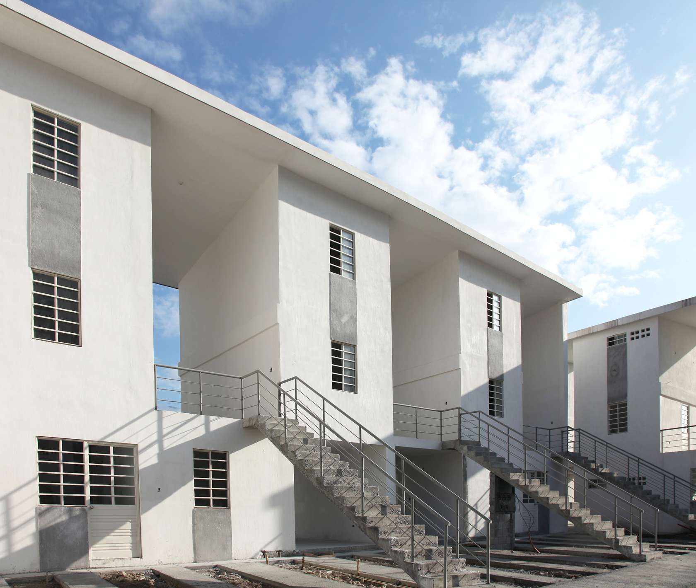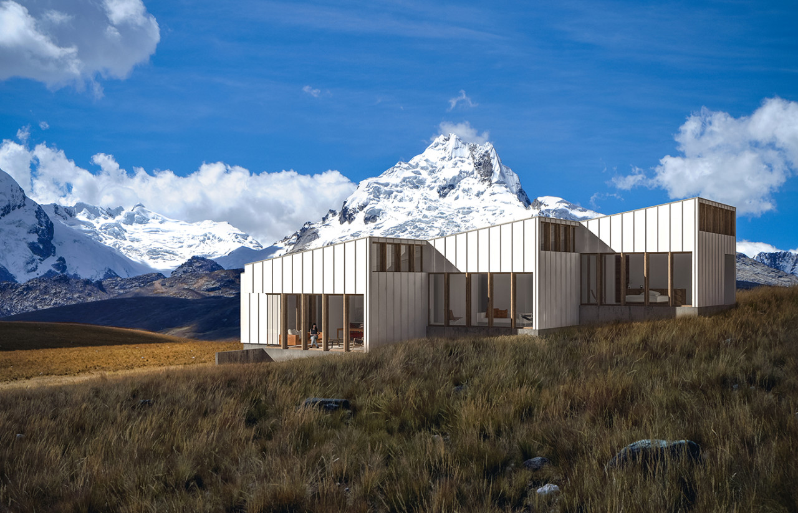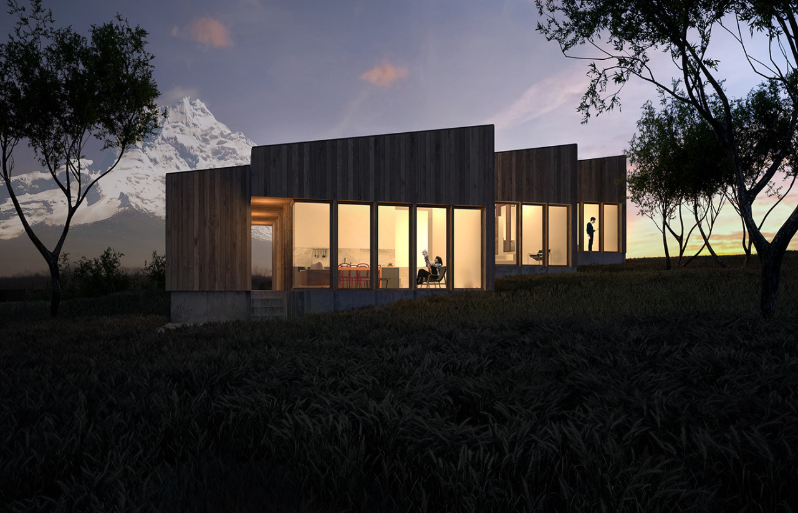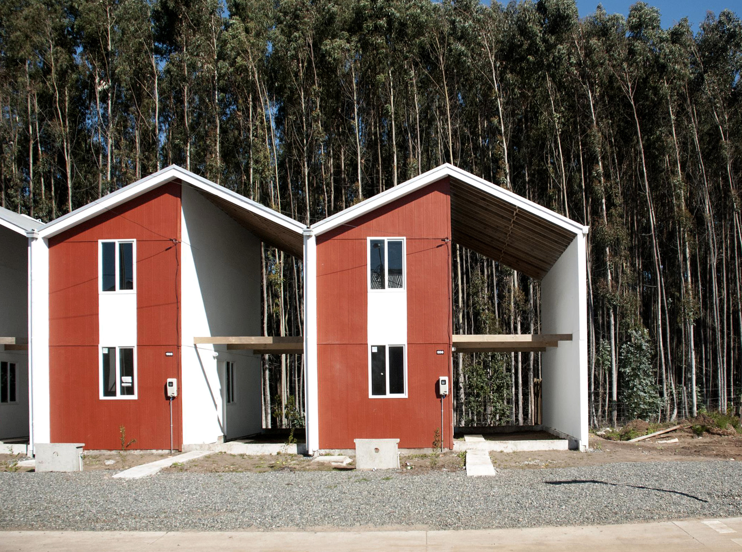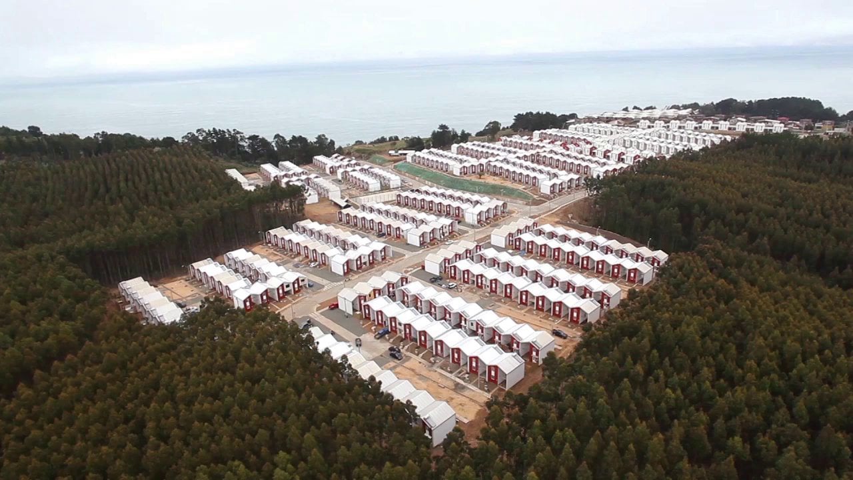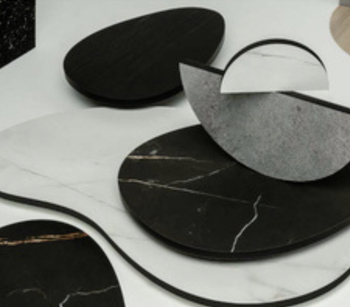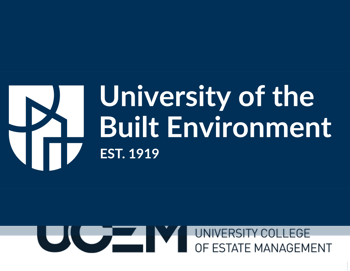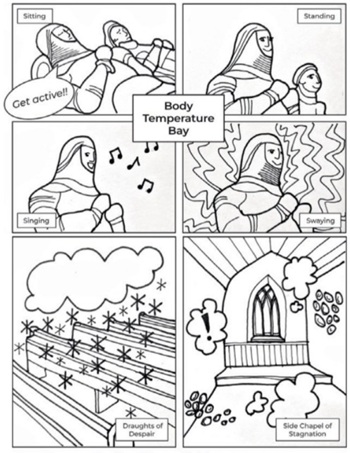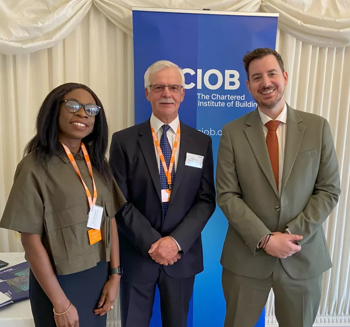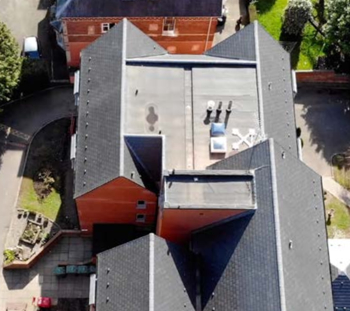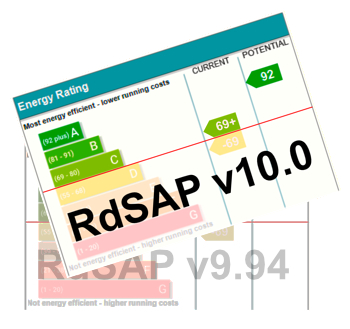Open source architectural plans for modular buildings
Contents |
[edit] Introduction
Architects might be the next vanguard of the open-source revolution. As a result, developers and will get more and more access to free, world-class plans, many of which are modular construction. It is possible to build some open-source projects in as little as a month by using prefabrication.
Prefab manufacturers can re-engineer many conventional architectural plans, open-source blueprints and models for prefab construction.
[edit] The Module House, by Tatiana Bilbao
Paperhouses put free project blueprints from some of the world’s top architects online. Like all the models on the site, users can adjust The Module House on a Github forum as they see fit.
The original blueprint is for a 2064ft² house with three bedrooms. Its flexible design allows for wood or structural steel materials. This feature makes it perfect for light steel gauge frame or steel containers.
[edit] Xh system house, by Dekleva Gregori
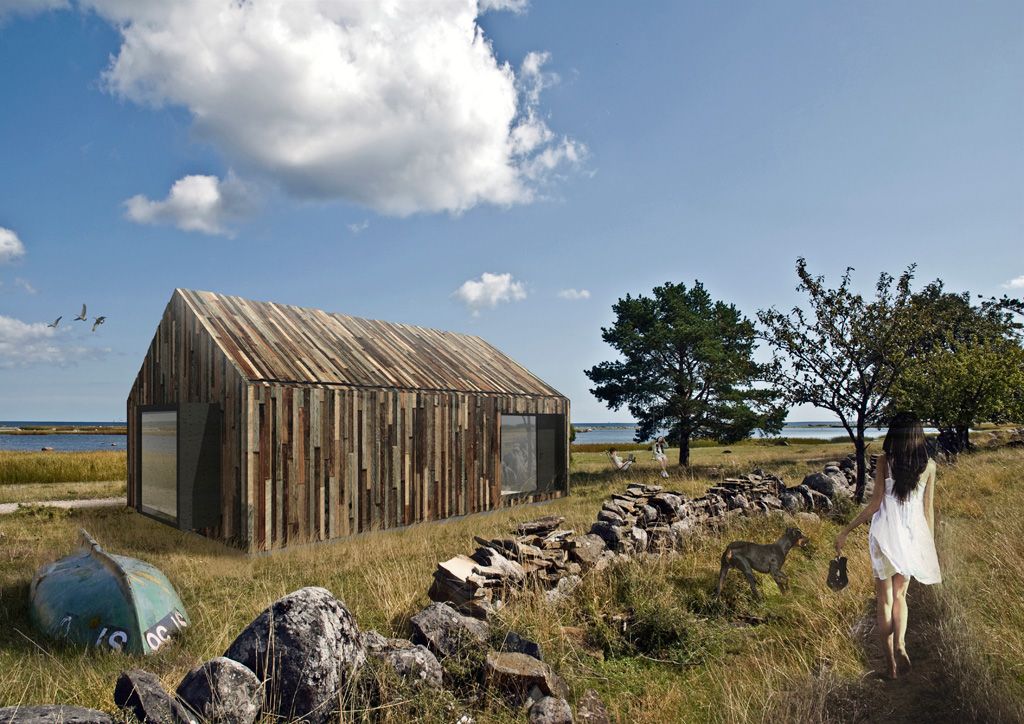 Slovenian firm Dekleva Gregori designed the Xh system house to be customisable. The plans can just as easily make a simple cottage as a sprawling resort complex. Manufacturers can create individual units in a wide range of sizes. They can also be combined, or furnished as complete spaces on their own.
Slovenian firm Dekleva Gregori designed the Xh system house to be customisable. The plans can just as easily make a simple cottage as a sprawling resort complex. Manufacturers can create individual units in a wide range of sizes. They can also be combined, or furnished as complete spaces on their own.
[edit] Monterrey, by Elemental
Elemental has extensive experience developing social solutions and low-cost housing. The houses in the Monterrey duplex are 40m², but builders can expand them to 59m² or 76,5 m².
Elemental built the original model in 2010 in Monterrey, Mexico. The structure is an affordable solution for developers who need high-occupancy housing quickly.
[edit] The Bolt House, by Panorama Arquitectos
Panorama Arquitectos designed the Bolt House for sloped areas. These stylish modular house designs can boost a plot’s value. They’re also great for those looking to save money on a new home without compromising quality. The design doesn’t need to be re-engineered for modular construction.
[edit] Villa Verde, by Elemental
Elemental makes the list again with the Villa Verde, which you can construct wholly or build in parts. An expanded Villa Verde house is 85m² and is higher-end than the Monterrey model. Elemental created the original in Constitución, Chile.
You can download the plans from the websites linked above, or from this Evernote page.
[edit] Related articles on Designing Buildings Wiki
- Custom build home.
- Design for deconstruction.
- Design for deconstruction, BRE modular show house.
- Design for Manufacture and Assembly (DfMA).
- Kit house.
- Live event production.
- Modern methods of construction.
- Modular buildings in the educational sector.
- Modular construction.
- Off-site prefabrication of buildings: A guide to connection choices.
- Prefabrication.
- Self build home.
- Structure relocation.
- WikiHouse.
- Y:Cube.
- Y:Cube development in Mitcham.
Featured articles and news
The Building Safety Forum at the Installershow 2025
With speakers confirmed for 24 June as part of Building Safety Week.
The UK’s largest air pollution campaign.
Future Homes Standard, now includes solar, but what else?
Will the new standard, due to in the Autumn, go far enough in terms of performance ?
BSRIA Briefing: Cleaner Air, Better tomorrow
A look back at issues relating to inside and outside air quality, discussed during the BSRIA briefing in 2023.
Restoring Abbotsford's hothouse
Bringing the writer Walter Scott's garden to life.
Reflections on the spending review with CIAT.
Retired firefighter cycles world to raise Grenfell funds
Leaving on 14 June 2025 Stephen will raise money for youth and schools through the Grenfell Foundation.
Key points for construction at a glance with industry reactions.
Functionality, visibility and sustainability
The simpler approach to specification.
Architects, architecture, buildings, and inspiration in film
The close ties between makers and the movies, with our long list of suggested viewing.
SELECT three-point plan for action issued to MSPs
Call for Scottish regulation, green skills and recognition of electrotechnical industry as part of a manifesto for Scottish Parliamentary elections.
UCEM becomes the University of the Built Environment
Major milestone in its 106-year history, follows recent merger with London School of Architecture (LSE).
Professional practical experience for Architects in training
The long process to transform the nature of education and professional practical experience in the Architecture profession following recent reports.
A people-first approach to retrofit
Moving away from the destructive paradigm of fabric-first.
International Electrician Day, 10 June 2025
Celebrating the role of electrical engineers from André-Marie Amperè, today and for the future.
New guide for clients launched at Houses of Parliament
'There has never been a more important time for clients to step up and ...ask the right questions'
The impact of recycled slate tiles
Innovation across the decades.
EPC changes for existing buildings
Changes and their context as the new RdSAP methodology comes into use from 15 June.







