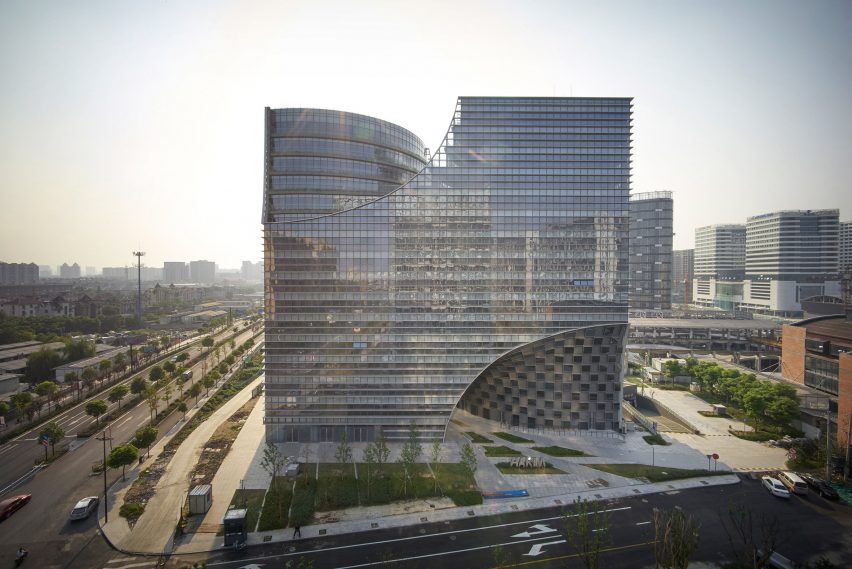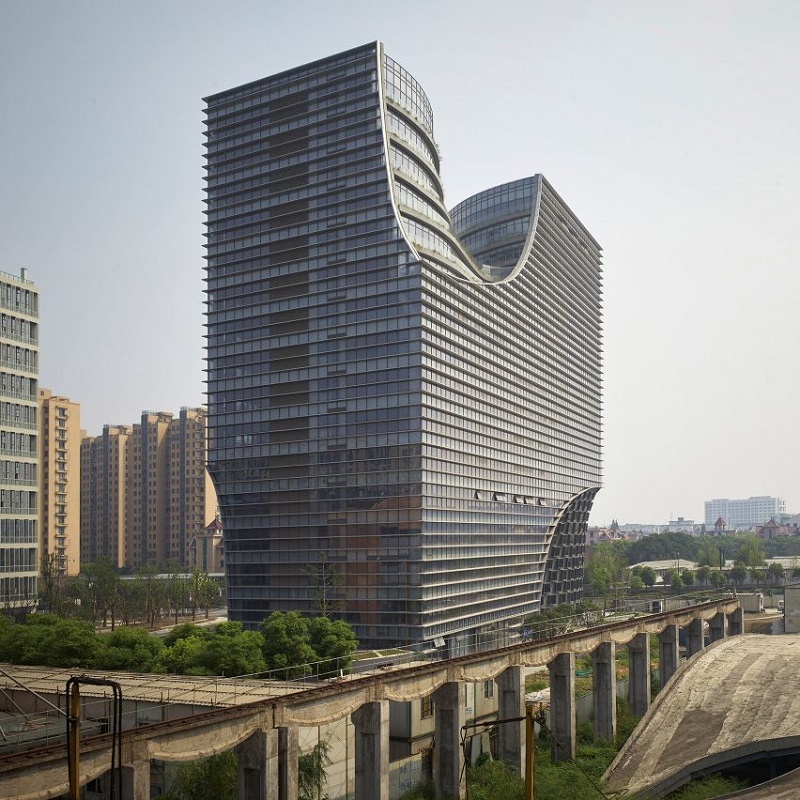Hangzhou Gateway, China
In February 2017, Hangzhou Gateway, a striking new office tower in Hangzhou, China, was completed.
Designed by JDS Architects, the 16-storey building incorporates two massive voids that are cut diagonally through it. The resulting ‘H-shape’ creates a stepped park on top and an arched pathway for pedestrians beneath, linking both sides of the building with a historical market hall, currently undergoing renovation, a public green space.
With a concave plan, the walkway divides the lower floors of the 23,600 sq. m building into two quarter-circle plans.
The main structural supports are provided by two vertical circulation spaces which brace the lower floor plates. These two cores are spanned by the middle floor plates like a simple beam, which creates a stable platform for the upper floors.
On top, the void in the roof creates a green park with a series of stepped terraces, a feature that the architects say is a reference to the ancient Chinese rice-field landscapes. The opening is oriented so as to provide office workers with maximum sunlight and views. The staggered terraces also retain rainwater, which is used to assist with the building’s cooling.
Content and imagery courtesy of JDS Architects.
Photography is by Julien Lanoo.
[edit] Related articles on Designing Buildings Wiki
Featured articles and news
UKCW London to tackle sector’s most pressing issues
AI and skills development, ecology and the environment, policy and planning and more.
Managing building safety risks
Across an existing residential portfolio; a client's perspective.
ECA support for Gate Safe’s Safe School Gates Campaign.
Core construction skills explained
Preparing for a career in construction.
Retrofitting for resilience with the Leicester Resilience Hub
Community-serving facilities, enhanced as support and essential services for climate-related disruptions.
Some of the articles relating to water, here to browse. Any missing?
Recognisable Gothic characters, designed to dramatically spout water away from buildings.
A case study and a warning to would-be developers
Creating four dwellings... after half a century of doing this job, why, oh why, is it so difficult?
Reform of the fire engineering profession
Fire Engineers Advisory Panel: Authoritative Statement, reactions and next steps.
Restoration and renewal of the Palace of Westminster
A complex project of cultural significance from full decant to EMI, opportunities and a potential a way forward.
Apprenticeships and the responsibility we share
Perspectives from the CIOB President as National Apprentice Week comes to a close.
The first line of defence against rain, wind and snow.
Building Safety recap January, 2026
What we missed at the end of last year, and at the start of this...
National Apprenticeship Week 2026, 9-15 Feb
Shining a light on the positive impacts for businesses, their apprentices and the wider economy alike.
Applications and benefits of acoustic flooring
From commercial to retail.
From solid to sprung and ribbed to raised.
Strengthening industry collaboration in Hong Kong
Hong Kong Institute of Construction and The Chartered Institute of Building sign Memorandum of Understanding.
A detailed description from the experts at Cornish Lime.

























