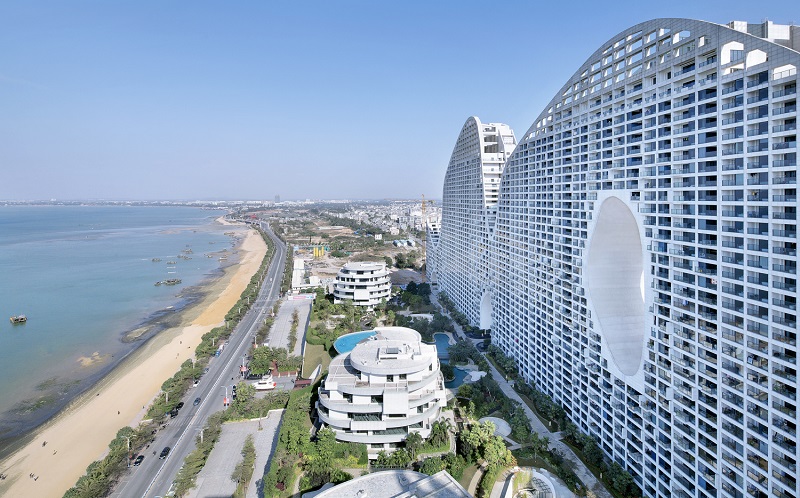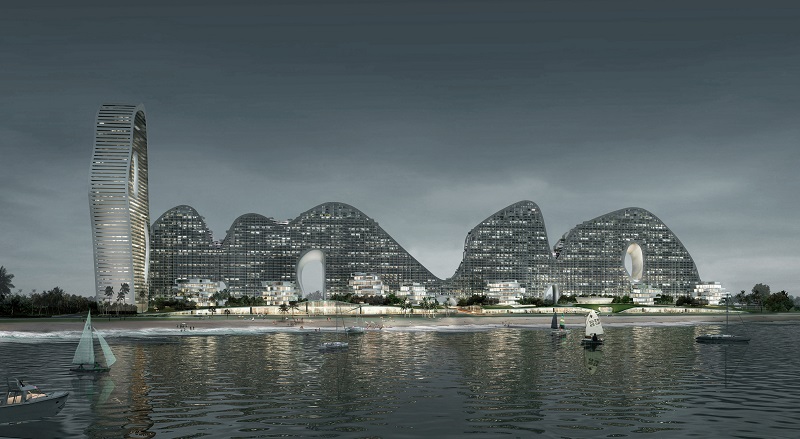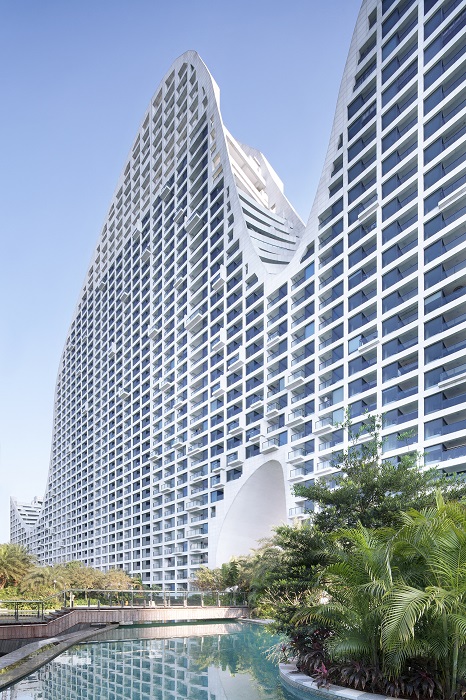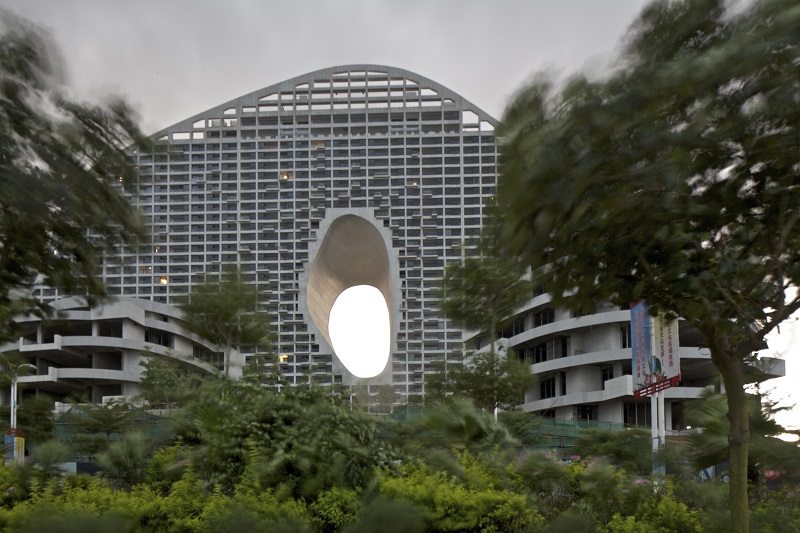Fake Hills, China
In December 2016, the Beijing-based design firm MAD completed the first phase of their latest major development. Fake Hills, located on the coastal city of Beihai, China, is a residential apartment complex with an undulating, rollercoaster-like roofline.
Inspired by rising and falling topography, the 492,000 sq. m complex stretches across an 800 m-long narrow oceanfront site. The aim was to produce a combination of two common yet opposing architectural typologies – the high rise and the groundscraper.
Their intention was to build high-density, economically-viable housing, while retaining some degree of architectural innovation; a response to the typically mundane urban tower complexes so prolific across China.
With the first phase complete, the next stage will involve a cluster of smaller blocks and a tower with 'wavy' edges.
Views are maximised for the residents as a result of the geometrical arrangement of the architecture, with public spaces, gardens, tennis courts and swimming pools provided as part of the continuous roof platform.
Individual sections of glazing cover the gridded facades of the slender block, while balconies are cantilevered out over the steeper sections of the roofline. Openings in the buildings allow sea breezes to pass through and provide rock-climbing facilities.
According to the architects:
"The [structure] is an undulating, hill-like form comprised of a single linear mass. The egalitarian principle of providing natural light, fresh air and ocean views underpins the building and together they create a new building typology and an environment that encourages a healthy lifestyle.”
Images and content courtesy of MAD Architects.
[edit] Find out more
[edit] Related articles on Designing Buildings Wiki
- Arches Boulogne, France.
- Beijing National Stadium.
- CCTV Headquarters.
- China Philharmonic Hall.
- Gaia Building, Ecuador.
- Hangzhou Gateway, China.
- HOME, Mannheim.
- Mirage - Montparnasse Tower renovation.
- Tebrau Waterfront Residences.
- UNIC, Paris.
- Unusual building design of the week.
- Xinhee Design Center.
Featured articles and news
Building Safety recap January, 2026
What we missed at the end of last year, and at the start of this...
National Apprenticeship Week 2026, 9-15 Feb
Shining a light on the positive impacts for businesses, their apprentices and the wider economy alike.
Applications and benefits of acoustic flooring
From commercial to retail.
From solid to sprung and ribbed to raised.
Strengthening industry collaboration in Hong Kong
Hong Kong Institute of Construction and The Chartered Institute of Building sign Memorandum of Understanding.
A detailed description fron the experts at Cornish Lime.
IHBC planning for growth with corporate plan development
Grow with the Institute by volunteering and CP25 consultation.
Connecting ambition and action for designers and specifiers.
Electrical skills gap deepens as apprenticeship starts fall despite surging demand says ECA.
Built environment bodies deepen joint action on EDI
B.E.Inclusive initiative agree next phase of joint equity, diversity and inclusion (EDI) action plan.
Recognising culture as key to sustainable economic growth
Creative UK Provocation paper: Culture as Growth Infrastructure.
Futurebuild and UK Construction Week London Unite
Creating the UK’s Built Environment Super Event and over 25 other key partnerships.
Welsh and Scottish 2026 elections
Manifestos for the built environment for upcoming same May day elections.
Advancing BIM education with a competency framework
“We don’t need people who can just draw in 3D. We need people who can think in data.”
Guidance notes to prepare for April ERA changes
From the Electrical Contractors' Association Employee Relations team.
Significant changes to be seen from the new ERA in 2026 and 2027, starting on 6 April 2026.
First aid in the modern workplace with St John Ambulance.
Solar panels, pitched roofs and risk of fire spread
60% increase in solar panel fires prompts tests and installation warnings.
Modernising heat networks with Heat interface unit
Why HIUs hold the key to efficiency upgrades.




























