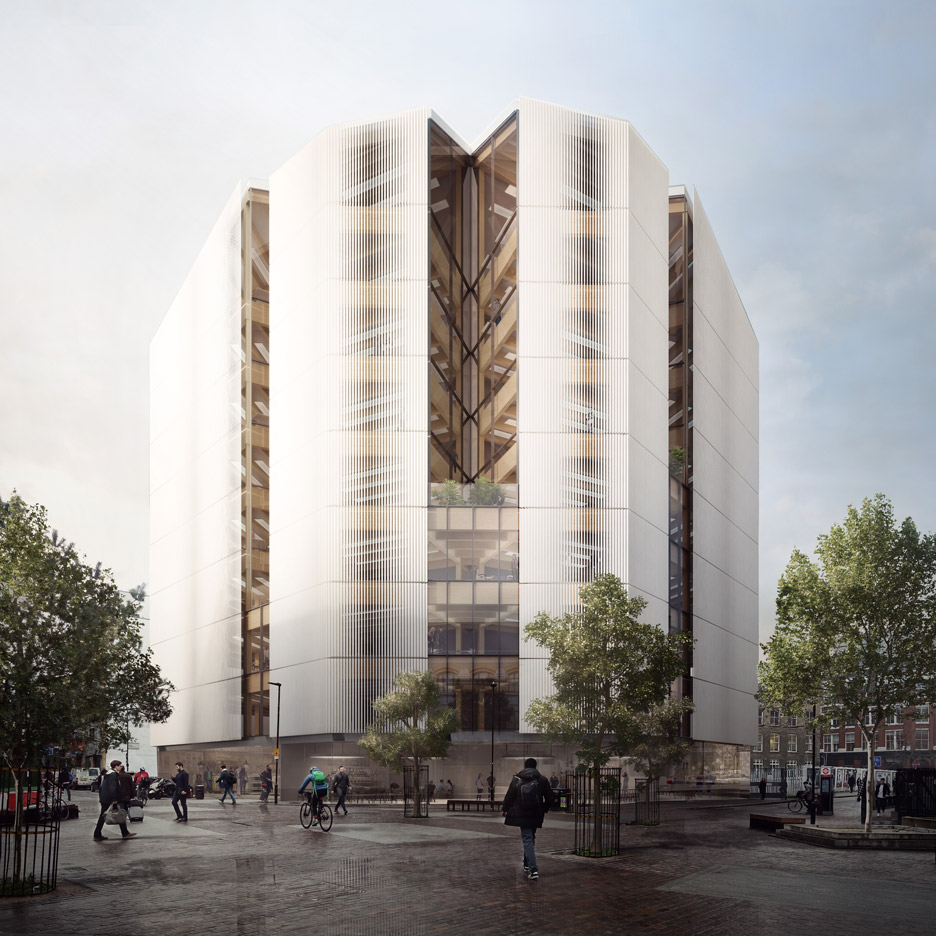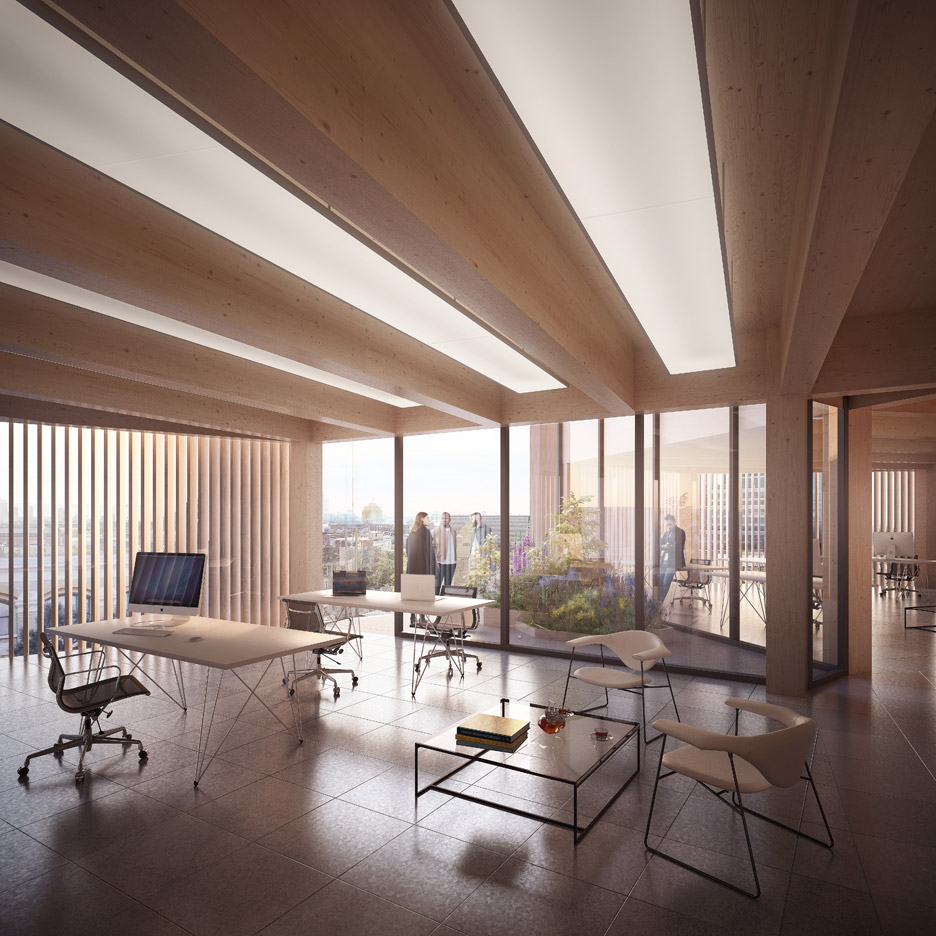Development House, Shoreditch
In March 2016, architects Waugh Thistleton revealed plans for a timber-framed office block in London’s Shoreditch.
The new nine-storey structure, covering 8,000 sq. m, is intended to replace the existing Development House at Leonard Circus and when completed will be one of London’s tallest modern timber-framed buildings.
The project highlights timber’s continuing resurgence as a building material, with Waugh Thistleton director Andrew Waugh suggesting “this is the beginning of the timber age”.
The building will utilise two types of engineered wood – glued laminated timber, or glulam as it is commonly known, which is made by layering and gluing multiple slices of wood together; and cross-laminated timber which involves arranging layers at right angles. Both have the advantage of being significantly stronger than regular timber.
The structure will be organised around a central core, and is divided into five quadrants. There will be a large ground level foyer as well as a series of vertical slices with sections of glazing around the perimeter offering light and ventilation. This will also allow passersby to see the timber floor plates through the windows.
Andrew Waugh said, “building in timber offers a number of advantages, including minimised time on site, and associated sound and waste disturbance. This translates to less impact on adjacent occupiers, street users and surrounding community.”
"This is a really exciting scheme that can transform one of the key development sites in Shoreditch by creating a truly iconic building," said Conrad Peberdy, director for property developer Ethical Property.
Other new London buildings to exploit timber include a 33-metre-high apartment block, also in Shoreditch, and a house for artist Richard Woods.
Renderings by ForbesMassie.
For more information, see Waugh Thistleton
[edit] Find out more
[edit] Related articles on Designing Buildings Wiki
Featured articles and news
UKCW London to tackle sector’s most pressing issues
AI and skills development, ecology and the environment, policy and planning and more.
Managing building safety risks
Across an existing residential portfolio; a client's perspective.
ECA support for Gate Safe’s Safe School Gates Campaign.
Core construction skills explained
Preparing for a career in construction.
Retrofitting for resilience with the Leicester Resilience Hub
Community-serving facilities, enhanced as support and essential services for climate-related disruptions.
Some of the articles relating to water, here to browse. Any missing?
Recognisable Gothic characters, designed to dramatically spout water away from buildings.
A case study and a warning to would-be developers
Creating four dwellings... after half a century of doing this job, why, oh why, is it so difficult?
Reform of the fire engineering profession
Fire Engineers Advisory Panel: Authoritative Statement, reactions and next steps.
Restoration and renewal of the Palace of Westminster
A complex project of cultural significance from full decant to EMI, opportunities and a potential a way forward.
Apprenticeships and the responsibility we share
Perspectives from the CIOB President as National Apprentice Week comes to a close.
The first line of defence against rain, wind and snow.
Building Safety recap January, 2026
What we missed at the end of last year, and at the start of this...
National Apprenticeship Week 2026, 9-15 Feb
Shining a light on the positive impacts for businesses, their apprentices and the wider economy alike.
Applications and benefits of acoustic flooring
From commercial to retail.
From solid to sprung and ribbed to raised.
Strengthening industry collaboration in Hong Kong
Hong Kong Institute of Construction and The Chartered Institute of Building sign Memorandum of Understanding.
A detailed description from the experts at Cornish Lime.



























