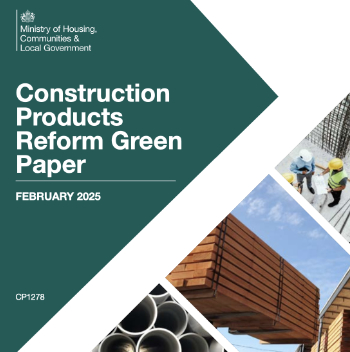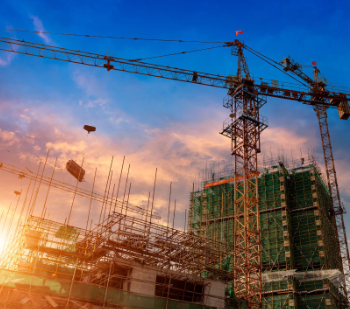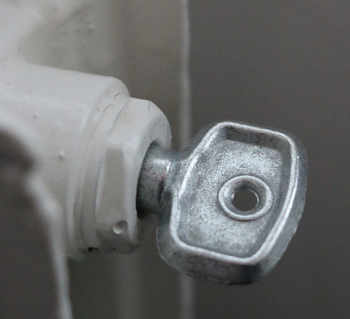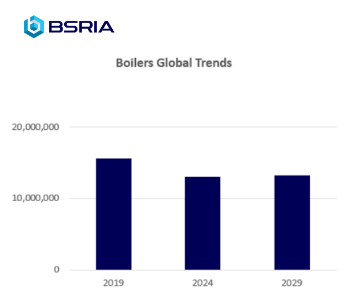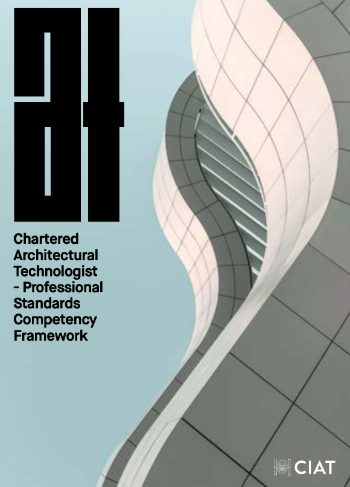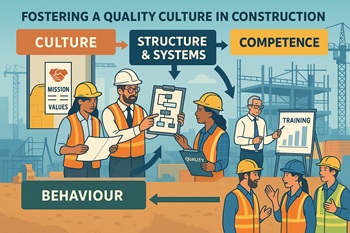Considerations when specifying and installing an office lift
Contents |
[edit] Introduction
A lift is arguably the spine of any building. As well as providing structural support, it offers access and transportation to occupants. Careful planning is essential when installing a new lift, needing to be functional and safe.
[edit] Capacity
Before any type of planning can begin, you will need to know the expected capacity of your building along with expected passenger waiting times, as these factors will impact your overall lift requirements. There are guidelines to refer to in order to calculate this, which take into consideration the building’s function, the number of occupants and how they are distributed throughout the building. For example, when there are more than 20 floors, a single grouping would not be ideal as it would result in long travel times and could easily become congested during busy times during the day.
[edit] Environment
The environment that your lift is going to be installed will need to be assessed to help your installer decide on the best way not only to fit your lift, but which design will suit your requirements best. Aspects ranging from how many floors the lift must service to how much weight it has to bear must be considered when evaluating the proposed space.
[edit] Peak times
Peak times and high traffic locations must be considered. A restaurant on the first floor may cause serious congestion during the lunchtime rush, and your lift will not travel much further than the first floor because it will be transporting hungry passengers. Similarly, you could experience problems in the morning as people arrive, and maybe stop to get their breakfast and morning coffee. To avoid these issues, consider locating the central food hub on the ground floor, or if you can, create a dining areas at the top of your building; you could then consider having a separate lift systems to take passengers directly to the restaurant.
[edit] Safety
This is perhaps one of the most important issues to consider. The lift should be able to bear the weight of people when at maximum capacity, and needs to be fitted with a functioning alarm system that can be used if the lift were to break down.
In the UK, lifts installed to be used by people in the workplace are subject to the Lifting Operations and Lifting Equipment Regulations (LOLER) and Provision and Use of Work Equipment Regulations 1998 (PUWER).
The business (duty holder) is legally responsible for ensuring that the lift is examined and is safe to use. In addition to routine maintenance, detailed and thorough examinations of the lift need to be carried out regularly by a competent person.
[edit] Lift design
While safety is paramount when planning to instal a lift, a good installation should also focus on the aesthetics of the lift. If your lift is being installed in a new, modern office or another more refined environment, it is important that it ties in with the overall design and décor of the building. However, bear in mind that as much as scenic, glass lifts look attractive, the more complicated the lift design, the more complicated it will be to maintain. Scenic lifts generally work best in low rise buildings or in collaboration with standard passenger lifts and escalators.
[edit] Related articles on Designing Buildings Wiki
- Access and inclusion in the built environment: policy and guidance.
- Access consultant.
- Approved document M.
- Changing lifestyles.
- Fire and rescue service.
- Firefighting lift.
- Hoists.
- Inclusive design.
- Lifts.
- Lifts for office buildings.
- Lifting Operations and Lifting Equipment Regulations (LOLER).
- Non-discriminatory building design.
- Railings.
- Ramps.
- Shanghai Tower.
- Stairs.
Featured articles and news
Encourage individuals to take action to save water at home, work, and in their communities.
Takes a community to support mental health and wellbeing
The why of becoming a Mental Health Instructor explained.
Mental health awareness week 13-18 May
The theme is communities, they can provide a sense of belonging, safety, support in hard times, and a sense purpose.
Mental health support on the rise but workers still struggling
CIOB Understanding Mental Health in the Built Environment 2025 shows.
Design and construction material libraries
Material, sample, product or detail libraries a key component of any architectural design practice.
Construction Products Reform Green Paper and Consultation
Still time to respond as consultation closes on 21 May 2025.
Resilient façade systems for smog reduction in Shanghai
A technical approach using computer simulation and analysis of solar radiation, wind patterns, and ventilation.
Digital technology, transformation and cybersecurity
Supporting SMEs through Digitalisation in Construction.
Villa Wolf in Gubin, history and reconstruction. Book review.
[[w/index.php?title=W/index.php%3Ftitle%3DW/index.php%3Ftitle%3DW/index.php%3Ftitle%3DW/index.php%3Ftitle%3DW/index.php%3Ftitle%3DConstruction_contract_awards_down_1bn%26action%3Dedit%26redlink%3D1%26action%3Dedit%26redlink%3D1%26action%3Dedit%26redlink%3D1%26action%3Dedit%26redlink%3D1%26action%3Dedit%26redlink%3D1&action=edit&redlink=1|Construction contract awards down £1bn]]
Decline over the past two months compared to the same period last year, follows the positive start to the year.
Editor's broadbrush view on forms of electrical heating in context.
The pace of heating change; BSRIA market intelligence
Electric Dreams, Boiler Realities.
New President of ECA announced
Ruth Devine MBE becomes the 112th President of the Electrical Contractors Association.
New CIAT Professional Standards Competency Framework
Supercedes the 2019 Professional Standards Framework from 1 May 2025.
Difficult Sites: Architecture Against the Odds
Free exhibition at the RIBA Architecture Gallery until 31 May.
PPN 021: Payment Spot Checks in Public Sub-Contracts
Published following consultation and influence from ECA.
Designing Buildings reaches 20,000 articles
We take a look back at some of the stranger contributions.
Lessons learned from other industries.












