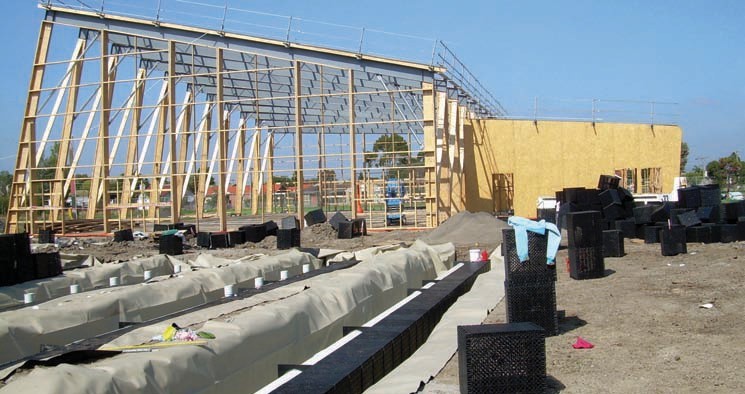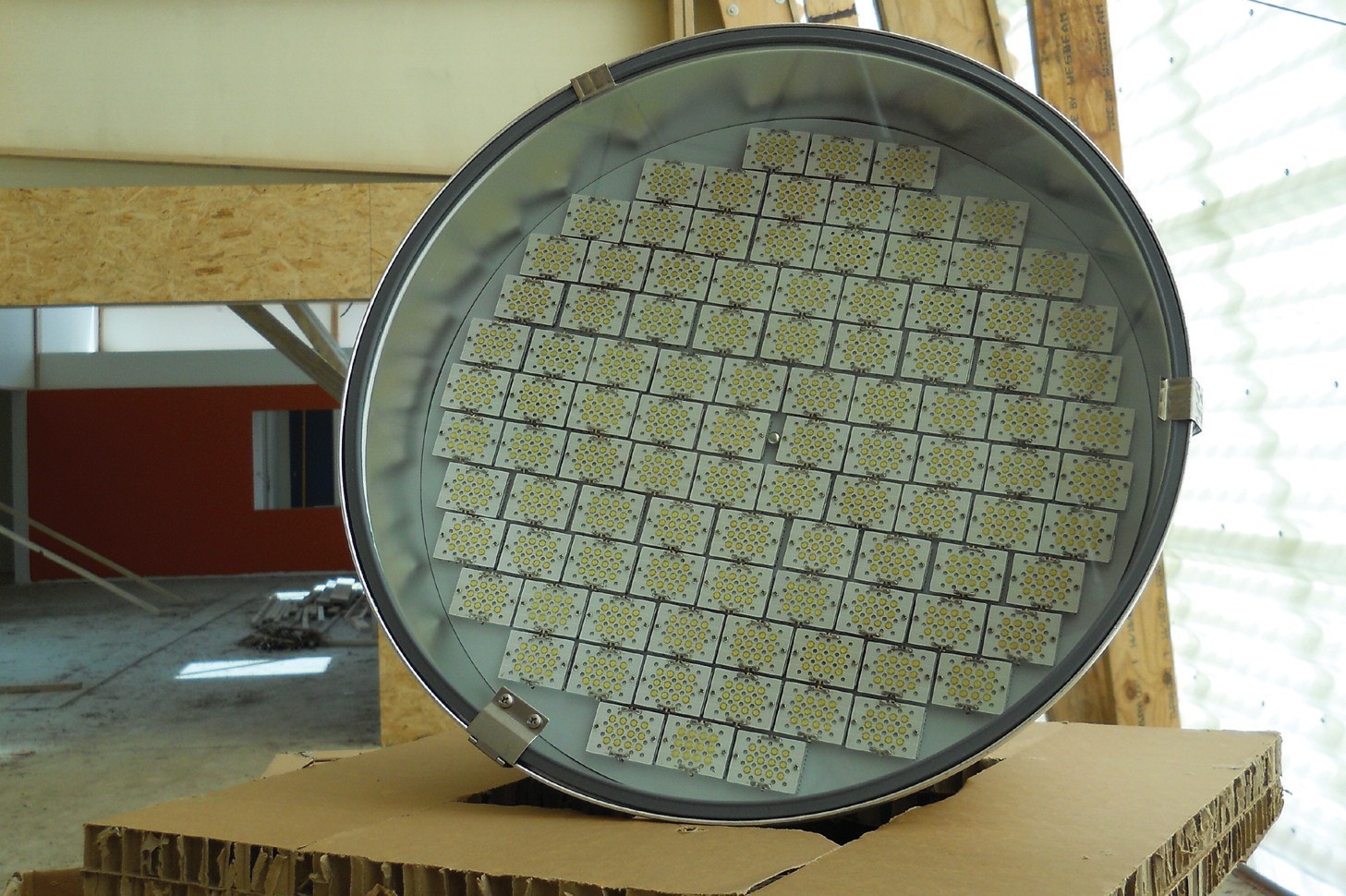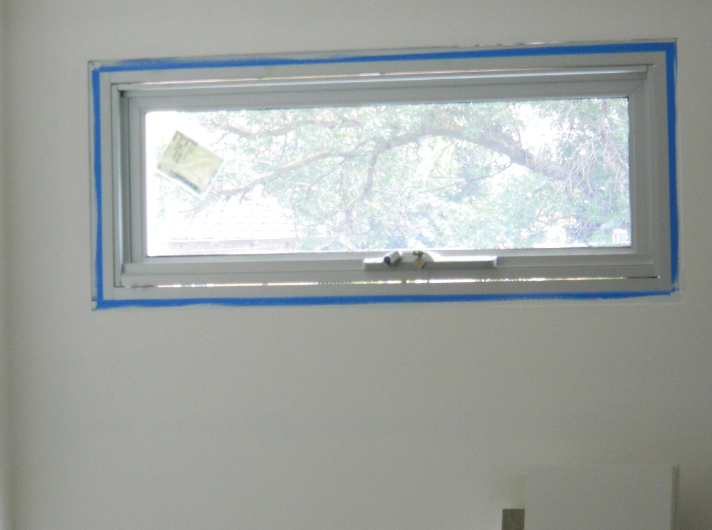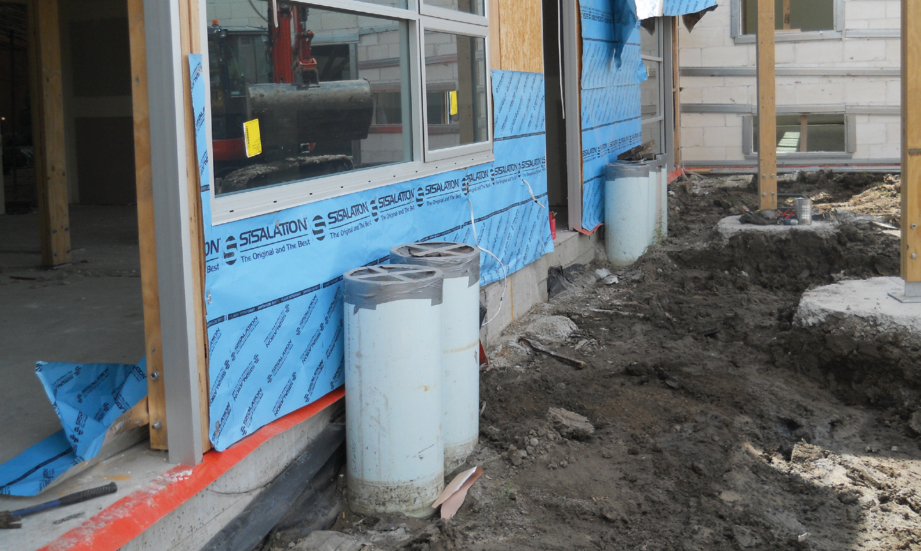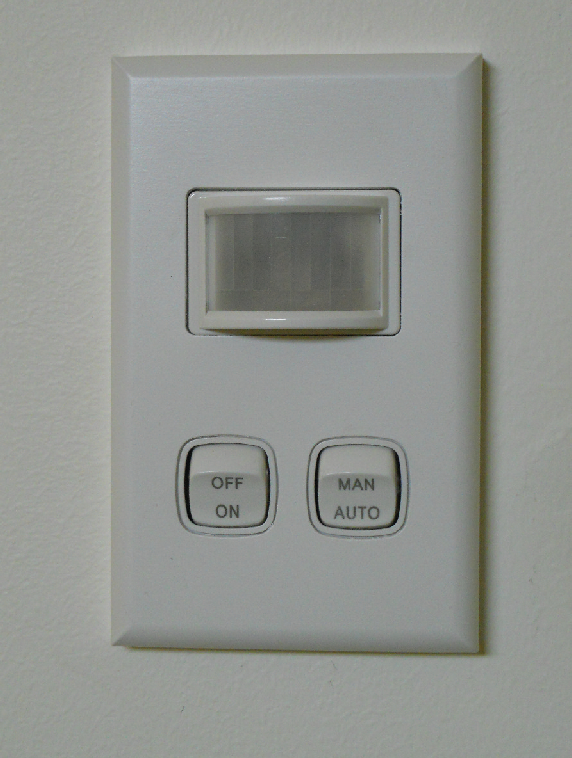Broadmeadows Primary School
In 2011, Roderic Bunn revisited Broadmeadows Primary School in Melbourne to see how construction of the ground-coupled ventilation system was progressing, and how the designers were using innovative low-energy light sources.
This article originally appeared in BSRIA’s Delta T magazine January 2011. It has been posted here by --BSRIA.
Innovation can fall into one of two camps: that which fulfils a client’s craving need, or that which fulfills a designer’s craving desire. Satisfying both is quite rare, especially with ostensibly active green technologies that often create more management and maintenance than clients have been lead to expect.
Innovation in passive engineering, on the other hand, can lead to far more robust fit-and-forget installations.
In June 2010, Delta T reported on the construction of Broadmeadows Primary School in Melbourne, Australia, where the architect (Now Achitecture) aimed to cool the school’s supply air by drawing it through water-encased foundations (‘Pooled Resource’, Delta T June 2010). BSRIA took the opportunity to revisit the site in November 2010 to see how the project was shaping up.
Broadmeadows is notable as it signals a major shift in Australian school design. The passive engineering is far more akin to UK design practice than traditional Australian engineering, which tends to air-condition or mechanically ventilate as a matter of course. Here, ventilation relies on a natural thermosyphon, where supply air, up to 40°C in summer, is drawn through the water-encased ducts and injected into the occupied space. Air rises through internal heat gains and wind-assistance to be exhausted at high level.
A high quality of construction, particularly fabric airtightness, is required to ensure that the thermosyphon operates correctly. Heat gains from lighting and small power need to be strategically located, based on intrinsically efficient equipment, and well controlled. To this end the architect specified the use of light-emitting diode (LED) lamps for the sports hall. With sports hall lighting usually very energy-intensive, LEDs might just be the great get-out-of-gaol card that school designers are seeking.
It will be useful to see if the LEDs deliver comparable light at a much lower wattage.
The images below show the developing aspects of this revealing project. Delta T intends to report on the performance of the school once it is operating.
Above. Fluorescent luminaires in recessed fittings or metal halide lamps in a pendant fitting would usually be appropriate for a high-bay sports hall of the kind provided at Broadmeadows. Instead, the architect opted for a Chinese-made Zhejiang LED Pendant fitting of 120 W (100 x 12 W LED arrays), around half the wattage of a conventional pendant lamp suitable for this context. The gross weight of the fitting, with a glass light deflector, is under 14 kg. The supplier quotes a life of 30,000 h, a luminous flux of 9,600 lm, and a beam angle of 130 degrees.
Above. Good levels of airtightness at junctions of walls to floors and roofs, as well as around penetrations such as windows, will be vital for ensuring that the thermosyphon effect is maintained. The architects are aware that Australian builders are on a steep learning curve — not supported by any requirements for airtightess testing in the Australian building codes — and that very good levels of sealing will be needed.
Above. The intake ducts, taped off and yet to be finished off with cowls, adjacent to the school’s external walls.
Above. Passive design doesn’t mean that user controls should be basic. If anything, the user controls need to be designed with even greater care so the occupants know precisely what button to press to get the desired effect. Automatic lighting controls often alienate building occupants when they turn on and off nonsensically. A lack of manual override can compound the problems. At Broadmeadows, lighting can be switched between automatic and manual control using very intuitive and well-labelled switches.
[edit] Find out more
[edit] Related articles on Designing Buildings Wiki
Featured articles and news
Repairing historic stone and slate roofs
The need for a code of practice and technical advice note.
UKCW London to tackle sector’s most pressing issues
AI and skills development, ecology and the environment, policy and planning and more.
Managing building safety risks
Across an existing residential portfolio; a client's perspective.
ECA support for Gate Safe’s Safe School Gates Campaign.
Core construction skills explained
Preparing for a career in construction.
Retrofitting for resilience with the Leicester Resilience Hub
Community-serving facilities, enhanced as support and essential services for climate-related disruptions.
Some of the articles relating to water, here to browse. Any missing?
Recognisable Gothic characters, designed to dramatically spout water away from buildings.
A case study and a warning to would-be developers
Creating four dwellings... after half a century of doing this job, why, oh why, is it so difficult?
Reform of the fire engineering profession
Fire Engineers Advisory Panel: Authoritative Statement, reactions and next steps.
Restoration and renewal of the Palace of Westminster
A complex project of cultural significance from full decant to EMI, opportunities and a potential a way forward.
Apprenticeships and the responsibility we share
Perspectives from the CIOB President as National Apprentice Week comes to a close.
The first line of defence against rain, wind and snow.
Building Safety recap January, 2026
What we missed at the end of last year, and at the start of this.







