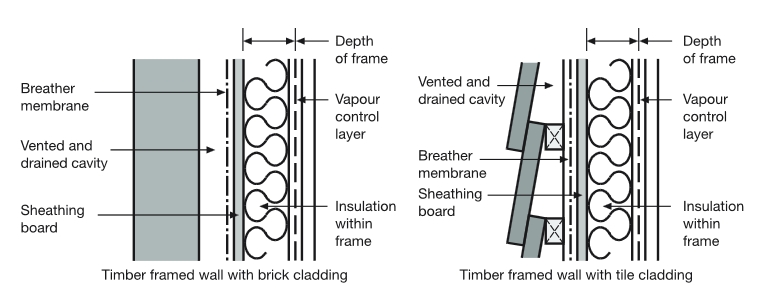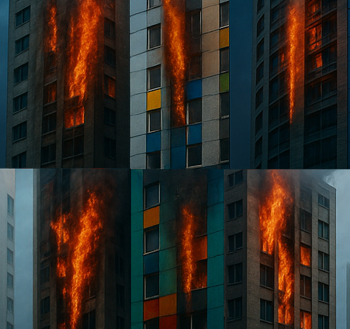Breather membranes for buildings
Damp in buildings can cause a number of serious problems, such as:
- Damp patches.
- Mould growth, mildew, salts, staining and ‘tide marks’.
- Damage to surface finishes.
- Corrosion and decay of building fabric.
- Slip hazards.
- Frost damage.
- Poor performance of insulation.
- Damage to equipment, or electrical failure.
The most common causes of persistent damp in buildings are:
- Surface condensation.
- Interstitial condensation (condensation within the fabric of a building's construction, either on the surfaces of components that make up the fabric, or sometimes within the components themselves).
- Penetrating damp.
- Rising damp.
Breather membranes (or breathable membranes) are water resistant but vapour permeable. Typically they are used within external wall and roof constructions where the external cladding may not be completely water-tight or moisture resistant, such as in tiled roofs or framed wall constructions.
The membrane is located on the cold side of insulation and prevents moisture (as well as snow, wind, and contaminants such as dust) that may have been driven through the external cladding, from penetrating further into the structure. However, their air-permeability allows the structure to be ventilated, avoiding the build-up of interstitial condensation.
Any moisture that forms on the outside face of the membrane should be able to vent or drain to the outside.
Breather membranes can also improve the thermal efficiency of a building’s external envelope and can provide temporary protection from the weather during construction or repair works.
Generally, breathable membranes for wall constructions do not have to be as high a specification as those in roof constructions. In roofs, breathable membranes are required to resist wind uplift so that tiles are not dislodged by movement of the membrane.
In framed wall constructions, breathable membranes may sometimes be fitted during the manufacturing process, off site. Typically, wall constructions will also include a vapour barrier, on the warm side of insulation which prevents humid air from inside the building being driven to a point in the wall structure where it reaches its dew-point temperature and moisture condenses.
In roof constructions, breathable membranes may be supported or unsupported. The channel between fixings can be used to drain moisture to the eaves. Some breathable membranes have sufficient air-permeability that eaves and ridge ventilation of the roof is not necessary.
[edit] Related articles on Designing Buildings
Featured articles and news
Government consultations for the summer of 2025
A year of Labour, past and present consultations on the environment, the built environment, training and tax.
CMA competitiveness probe of major housing developers
100 million affordable housing contributions committed with further consultation published.
Homes England supports Greencore Homes
42 new build affordable sustainable homes in Oxfordshire.
Zero carbon social housing: unlocking brownfield potential
Seven ZEDpod strategies for brownfield housing success.
CIOB report; a blueprint for SDGs and the built environment
Pairing the Sustainable Development Goals with projects.
Types, tests, standards and fires relating to external cladding
Brief descriptions with an extensive list of fires for review.
Latest Build UK Building Safety Regime explainer published
Key elements in one short, now updated document.
UKGBC launch the UK Climate Resilience Roadmap
First guidance of its kind on direct climate impacts for the built environment and how it can adapt.
CLC Health, Safety and Wellbeing Strategy 2025
Launched by the Minister for Industry to look at fatalities on site, improving mental health and other issues.
One of the most impressive Victorian architects. Book review.
Common Assessment Standard now with building safety
New CAS update now includes mandatory building safety questions.
RTPI leader to become new CIOB Chief Executive Officer
Dr Victoria Hills MRTPI, FICE to take over after Caroline Gumble’s departure.
Social and affordable housing, a long term plan for delivery
The “Delivering a Decade of Renewal for Social and Affordable Housing” strategy sets out future path.
A change to adoptive architecture
Effects of global weather warming on architectural detailing, material choice and human interaction.
The proposed publicly owned and backed subsidiary of Homes England, to facilitate new homes.
How big is the problem and what can we do to mitigate the effects?
Overheating guidance and tools for building designers
A number of cool guides to help with the heat.
The UK's Modern Industrial Strategy: A 10 year plan
Previous consultation criticism, current key elements and general support with some persisting reservations.
Building Safety Regulator reforms
New roles, new staff and a new fast track service pave the way for a single construction regulator.


























Comments
It would be great to have a breakdown of the different types of breather membranes, in particular the difference between microporous and monolithic membranes.