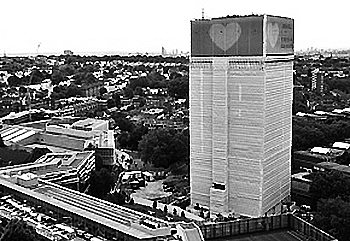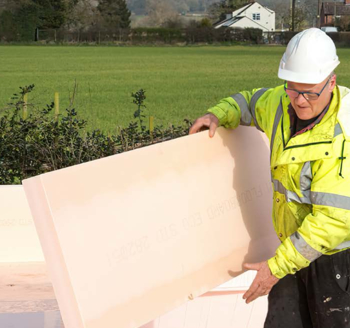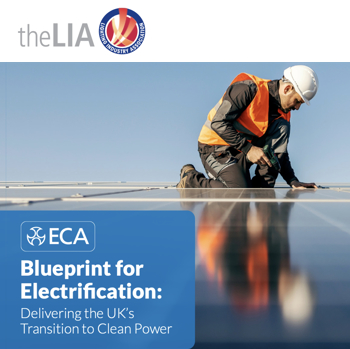Architectural reprography
The term ‘architectural reprography’ refers to the reproduction of graphics through various technical processes, for use by architects, engineers, designers, surveyors, and so on. It refers to the process by which a copy is made on a graphic surface, such as by printing, xerography or photocopying. It may also refer to reproduction in a digital (soft) rather than physical (hard) form, such as by scanning, digital copying or electronic storage in databases.
Large-format reproductions can be made from smaller originals, computer-generated from computer aided design (CAD) files, or other design software packages.
The technology used depends on the use of the final product and the quantity required. Typical physical reproduction methods include:
- Diazo (blueline).
- Electrostatic (xerographic).
- Photographic.
- Laser.
- Ink jet.
In recent years, 3D printing has become a common means of reproducing graphical content in model form. See 3D printing in construction, for more information.
Reprographic technologies can be used in construction for a variety of purposes:
- Plans, drawings and CAD drawings can be printed in high quality, in colour or monochrome.
- Adhesive graphics can be printed on a variety of adhesive-backed materials.
- Backlit images can be produced on high quality injet printers, for posters or signs.
- Banners cna be printed with a variety of inks on vinyl, fabric or paper in spot-colour or full colour.
- Posters can be produced using a range of substrates and printing options.
- Window graphics can obscure or decorate glazing.
- Presentations.
[edit] Find out more
[edit] Related articles on Designing Buildings Wiki
- 3D printing in construction.
- Advanced construction technology.
- Architectural communication.
- Architectural photography.
- Architectural publishing.
- Blueprint.
- Building information modelling.
- Building wraps.
- Computer aided design.
- Manual drafting techniques.
- Paper sizes.
- Projections.
- Rapid prototyping.
- Site plan.
- Symbols on architectural drawings.
- Types of drawing.
Featured articles and news
Construction Skills Mission Board launch sector drive
Newly formed government and industry collaboration set strategy for recruiting an additional 100,000 construction workers a year.
New Architects Code comes into effect in September 2025
ARB Architects Code of Conduct and Practice available with ongoing consultation regarding guidance.
Welsh Skills Body (Medr) launches ambitious plan
The new skills body brings together funding and regulation of tertiary education and research for the devolved nation.
Paul Gandy FCIOB announced as next CIOB President
Former Tilbury Douglas CEO takes helm.
UK Infrastructure: A 10 Year Strategy. In brief with reactions
With the National Infrastructure and Service Transformation Authority (NISTA).
Ebenezer Howard: inventor of the garden city. Book review.
The Grenfell Tower fire, eight years on
A time to pause and reflect as Dubai tower block fire reported just before anniversary.
Airtightness Topic Guide BSRIA TG 27/2025
Explaining the basics of airtightness, what it is, why it's important, when it's required and how it's carried out.
Construction contract awards hit lowest point of 2025
Plummeting for second consecutive month, intensifying concerns for housing and infrastructure goals.
Understanding Mental Health in the Built Environment 2025
Examining the state of mental health in construction, shedding light on levels of stress, anxiety and depression.
The benefits of engaging with insulation manufacturers
When considering ground floor constructions.
Lighting Industry endorses Blueprint for Electrification
The Lighting Industry Association fully supports the ECA Blueprint as a timely, urgent call to action.
BSRIA Sentinel Clerk of Works Training Case Study
Strengthening expertise to enhance service delivery with integrated cutting-edge industry knowledge.
Impact report from the Supply Chain Sustainability School
Free sustainability skills, training and support delivered to thousands of UK companies to help cut carbon.
The Building Safety Forum at the Installershow 2025
With speakers confirmed for 24 June as part of Building Safety Week.
The UK’s largest air pollution campaign.
Future Homes Standard, now includes solar, but what else?
Will the new standard, due to in the Autumn, go far enough in terms of performance ?
BSRIA Briefing: Cleaner Air, Better tomorrow
A look back at issues relating to inside and outside air quality, discussed during the BSRIA briefing in 2023.
Restoring Abbotsford's hothouse
Bringing the writer Walter Scott's garden to life.
Reflections on the spending review with CIAT.

























