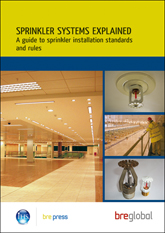Sprinkler systems explained: A guide to sprinkler installation standards and rules
BRE is an independent, research-based consultancy, testing and training organisation, operating in the built environment and associated industries. Its activities include; consultancy, research and innovation, testing, certification, approvals, training, events and accreditation.
On 17 June 2009, BRE published Sprinkler systems explained: A guide to sprinkler installation standards and rules.
Sprinkler systems distribute water to sprinklers which spray water into spaces, providing active fire protection. They are a well-established technology and have demonstrated their reliability and effectiveness in protecting life and property. Traditionally they have mainly been used in commercial and industrial properties, but they are now available for a wide range of applications, including domestic buildings.
They are designed and installed:
- To meet building control or other statutory requirements.
- To meet insurers’ requirements.
- To meet the risk management requirements of a business or property.
Sprinkler systems can be:
- Wet installations.
- Alternate wet and dry installations.
- Dry installations.
- Tail-end alternate systems.
- Pre-action installations.
- Deluge installations.
- System zones.
Sprinklers themselves can be:
- Conventional and spray type sprinklers.
- Ceiling, recessed and concealed type sprinklers.
- Side wall type sprinklers.
- Early Suppression Fast Response (ESFR) sprinklers.
- Enhanced Protection Extended Coverage (EPEC) sprinklers.
The standards for designing and installing sprinkler systems are sometimes seen as excessive and inflexible, but the history of real fire events on which the standards have been based should not be ignored.
BRE's 48 page report provides an aid to understanding fire sprinkler installations and the Loss Prevention Council's (LPCs) Rules to which they are designed. It explains the engineering behind the rules and regulations and some common misunderstandings about sprinkler systems.
The contents of the report include:
- Foreword.
- Introduction.
- How a sprinkler system works and what it is expected to do.
- Why sprinklers are installed.
- Extent of sprinkler protection.
- Hazard classification.
- Special classes of sprinkler system.
- Types of sprinkler system and controls installations.
- Water supplies.
- Sprinkler types.
- Pipework arrangements.
- Interaction with detection and alarm systems.
- Other design standards.
- Installers and installation.
- Service and maintenance.
- Changes of use.
- Approvals.
- References.
- Watermist systems for fire protection in domestic and residential buildings DG 534.
See also: Automatic fire sprinkler systems: A good practice guide.
[edit] Related articles on Designing Buildings Wiki
- Automatic fire sprinkler systems: A good practice guide
- BRE articles on Designing Buildings Wiki.
- Case study A for offices to show where automatic sprinklers have the greatest impact.
- Clean agent.
- Costs of water automatic sprinkler systems.
- Design benefits of automatic sprinkler systems granted under approved document B.
- Embedded security: Procuring an effective facility protective security system.
- Fire detection and alarm systems.
- Fire performance of external thermal insulation for walls of multistorey buildings, third edition (BR 135).
- Fire suppression.
- Leading built environment bodies call for sprinklers in all schools.
- Making the case for sprinklers and dispelling myths.
- Overview of automatic sprinkler system design and operation.
- Sprinkler.
- The cost efficiency of different combinations of fire protection measures.
- The impact of automatic sprinklers on building design.
Featured articles and news
Call for greater recognition of professional standards
Chartered bodies representing more than 1.5 million individuals have written to the UK Government.
Cutting carbon, cost and risk in estate management
Lessons from Cardiff Met’s “Halve the Half” initiative.
Inspiring the next generation to fulfil an electrified future
Technical Manager at ECA on the importance of engagement between industry and education.
Repairing historic stone and slate roofs
The need for a code of practice and technical advice note.
Environmental compliance; a checklist for 2026
Legislative changes, policy shifts, phased rollouts, and compliance updates to be aware of.
UKCW London to tackle sector’s most pressing issues
AI and skills development, ecology and the environment, policy and planning and more.
Managing building safety risks
Across an existing residential portfolio; a client's perspective.
ECA support for Gate Safe’s Safe School Gates Campaign.
Core construction skills explained
Preparing for a career in construction.
Retrofitting for resilience with the Leicester Resilience Hub
Community-serving facilities, enhanced as support and essential services for climate-related disruptions.
Some of the articles relating to water, here to browse. Any missing?
Recognisable Gothic characters, designed to dramatically spout water away from buildings.
A case study and a warning to would-be developers
Creating four dwellings... after half a century of doing this job, why, oh why, is it so difficult?
Reform of the fire engineering profession
Fire Engineers Advisory Panel: Authoritative Statement, reactions and next steps.
Restoration and renewal of the Palace of Westminster
A complex project of cultural significance from full decant to EMI, opportunities and a potential a way forward.
Apprenticeships and the responsibility we share
Perspectives from the CIOB President as National Apprentice Week comes to a close.























