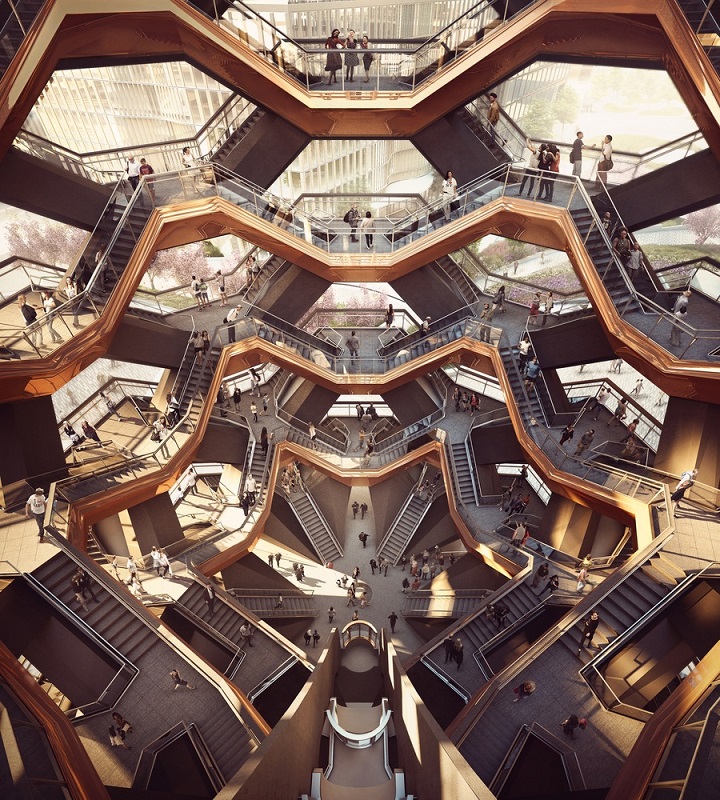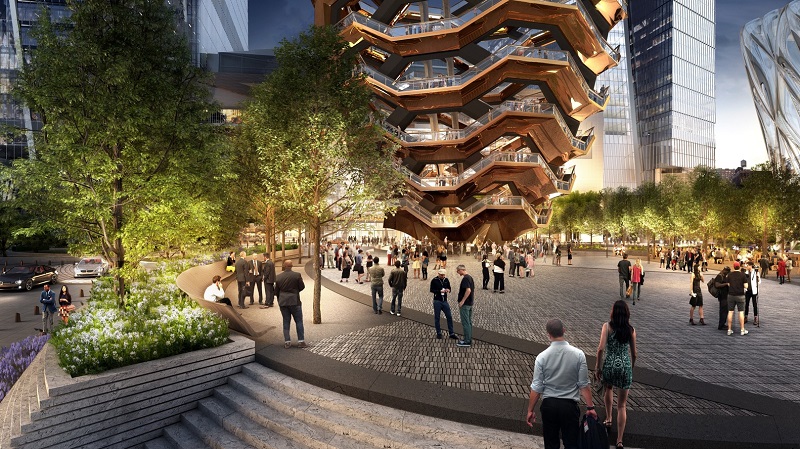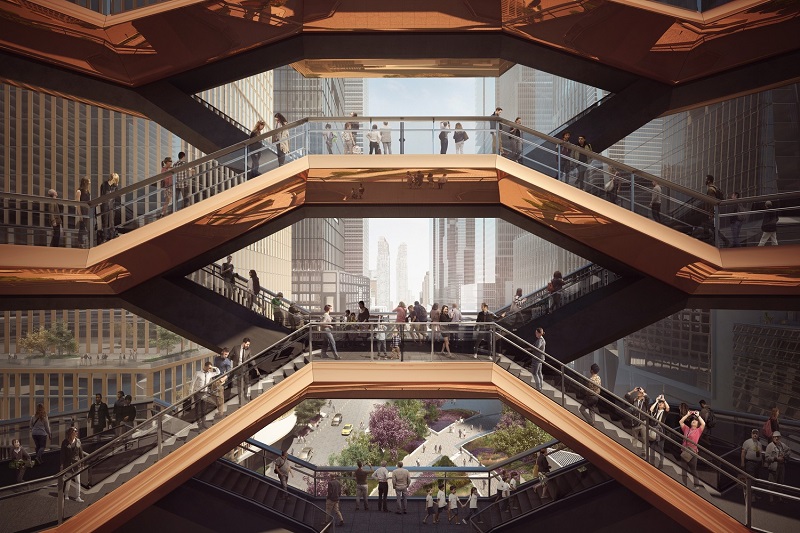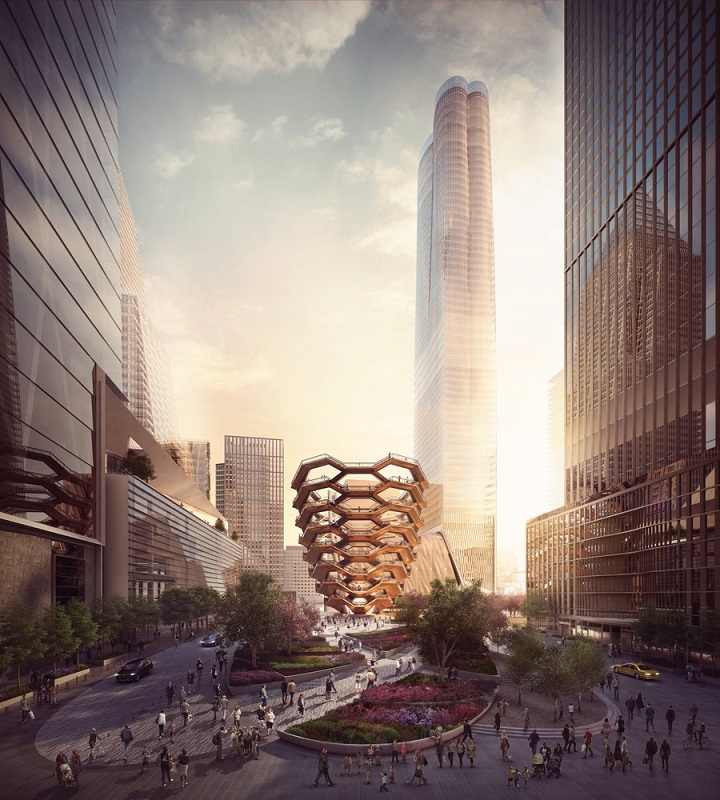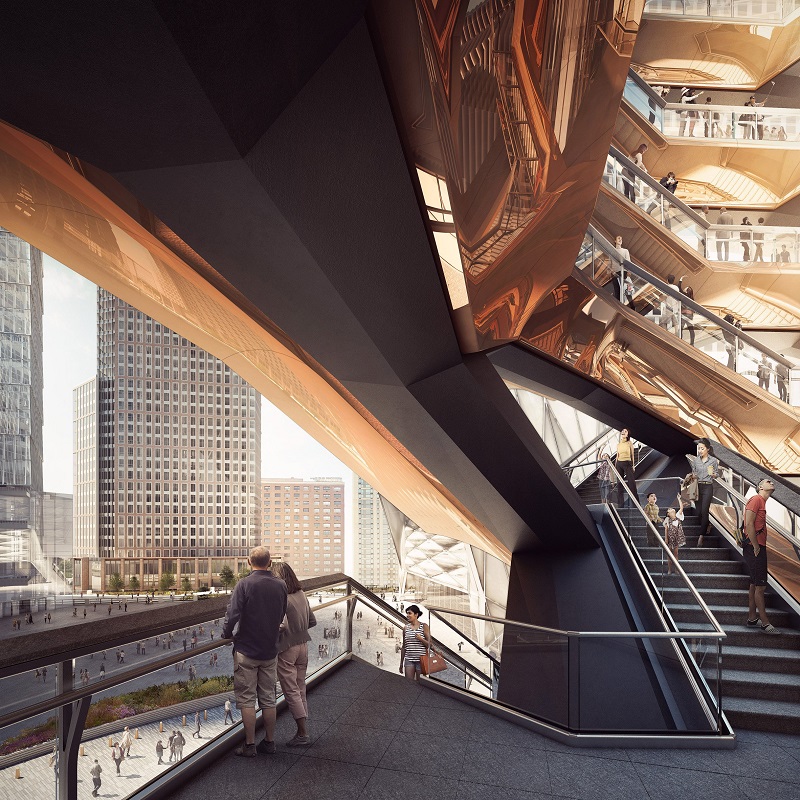Vessel, New York
Contents |
[edit] Designs
In September 2016, British architect-designer Thomas Heatherwick unveiled the first renderings of a new public monument for New York City.
Vessel is a sculpture standing 15-storeys high, consisting of 154 intricately interconnecting flights of stairs. Sitting in a public plaza and gardens, it will form the centrepiece of west Manhattan’s new Hudson Yards development, the city’s largest urban development since the Rockefeller Center in the 1930s.
Heatherwick said Vessel’s lattice was inspired by the geometries of Indian stepwells, and is made up of almost 2,500 individual steps and 80 landings. Weighing 600 tons, each layer of the hexagonal structure becomes wider, from a 15 m (50 ft) diameter at the base to 46 m (150 ft) at the top, forming a conical shape.
The structural steel frame will be clad in a polished copper-coloured steel skin, providing warped reflections of the plaza below.
Vessel’s cost has escalated from the original budget of $75m to an estimate of $150m. Some of the elements are currently under construction in Italy but are not to be assembled on site until 2017.
Heatherwick said: “My studio was commissioned to design a centrepiece for an unusual new piece of land in New York. In a city full of eye-catching structures, our first thought was that it shouldn’t just be something to look at. Instead we wanted to make something that everybody could use, touch, relate to.
“When I was a student, I fell in love with an old discarded flight of wooden stairs outside a local building site. It caught my imagination and I loved that is was part furniture and part infrastructure. You could climb up stairs, jump on them, dance on them, get tired on them and then plonk yourself down on them.
“Years later, suddenly here was an opportunity to make a new kind of landmark for Hudson Yards. We wondered whether it could be built entirely from steps and landings?”
[edit] Construction
In April 2017, construction officially began on Vessel. 75 individual units are to be prefabricated by Cimolai S.p.A in their Italian facility before being shipped to New York and assembled on site.
Ten pieces were already in New York as of April, with the remainders being scheduled to arrive and be assembled over the course of 2017.
In December 2017, Vessel topped out after eight months of construction, well ahead of its scheduled opening along with the whole Public Square and Gardens in autumn of 2018.
Over the course of 2018, the final mechanical and safety components will be installed, as well as the surrounding landscaping designed by designed by Nelson Byrd Woltz Landscape Architects in collaboration with Heatherwick Studio.
Upon completion, the public square will house more than 8,000 plants and 200 mature trees, including a wide variety of woodland plants and perennial gardens, as well as a 200 ft-long fountain that will mirror the flow of a river.
Thomas Heatherwick said:
“Vessel is one of the most complex pieces of steelwork ever made. Today we are marking the exciting moment when the last of the enormous 75 pre-fabricated pieces which travelled all the way from Italy to Manhattan, has been assembled ahead of schedule and with astonishing geometric accuracy. Over the next few months we’ll focus on installing the final details of the structure, as its paving, balustrades, lighting and cladding come together to complete this different kind of public space.”
Images and content courtesy of Forbes Massie-Heatherwick Studio.
[edit] Find out more
[edit] Related articles on Designing Buildings Wiki
Featured articles and news
UKCW London to tackle sector’s most pressing issues
AI and skills development, ecology and the environment, policy and planning and more.
Managing building safety risks
Across an existing residential portfolio; a client's perspective.
ECA support for Gate Safe’s Safe School Gates Campaign.
Core construction skills explained
Preparing for a career in construction.
Retrofitting for resilience with the Leicester Resilience Hub
Community-serving facilities, enhanced as support and essential services for climate-related disruptions.
Some of the articles relating to water, here to browse. Any missing?
Recognisable Gothic characters, designed to dramatically spout water away from buildings.
A case study and a warning to would-be developers
Creating four dwellings... after half a century of doing this job, why, oh why, is it so difficult?
Reform of the fire engineering profession
Fire Engineers Advisory Panel: Authoritative Statement, reactions and next steps.
Restoration and renewal of the Palace of Westminster
A complex project of cultural significance from full decant to EMI, opportunities and a potential a way forward.
Apprenticeships and the responsibility we share
Perspectives from the CIOB President as National Apprentice Week comes to a close.
The first line of defence against rain, wind and snow.
Building Safety recap January, 2026
What we missed at the end of last year, and at the start of this...
National Apprenticeship Week 2026, 9-15 Feb
Shining a light on the positive impacts for businesses, their apprentices and the wider economy alike.
Applications and benefits of acoustic flooring
From commercial to retail.
From solid to sprung and ribbed to raised.
Strengthening industry collaboration in Hong Kong
Hong Kong Institute of Construction and The Chartered Institute of Building sign Memorandum of Understanding.
A detailed description from the experts at Cornish Lime.






