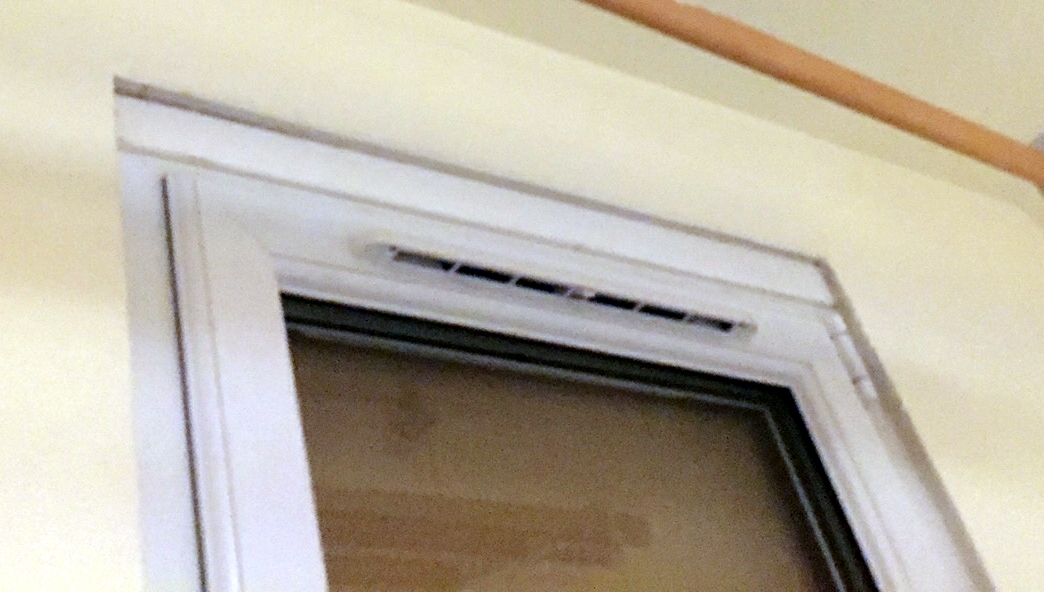Trickle ventilation in buildings
Ventilation is necessary in buildings to remove ‘stale’ air and replace it with ‘fresh’ air:
- Helping to moderate internal temperatures.
- Replenishing oxygen.
- Reducing the accumulation of moisture, odours, bacteria, dust, carbon dioxide, smoke and other contaminants that can build up during occupied periods.
- Creating air movement which improves the comfort of occupants.
Ventilation in buildings can be either natural or mechanical. Mechanical ventilation tends to be driven by fans, whereas natural ventilation is driven by ‘natural’ pressure differences between one part of the building and another.
Modern buildings tend to be virtually sealed from the outside, and modern, naturally ventilated buildings can suffer problems such as condensation when windows or other ventilators are closed, for example in the winter or at night.
As a result, ‘trickle ventilation’ may be provided to ensure there is always an adequate level of background ventilation. Trickle ventilators are typically manually controlled slots incorporated into window frames. They are generally operated by opening or closing a flap depending on the need for ventilation, however they are intended to be left in the open position.
Trickle ventilation can also be provided by ventilation slots in the glass itself.
It is recommended that trickle ventilators are located approximately 1.7m above the floor level to avoid creating cold draughts.
Trickle ventilators can be self-balancing, with the size of the open area changing automatically depending on the air pressure difference across it, reducing the risk of draughts during windy weather.
‘Crack’ settings (or night latch positions) that allow windows to be left slightly open are not generally recommended as a means of providing background ventilation because of the risk of creating draughts and because of security concerns.
The requirements for ventilation in the UK are set out in the Buildings Regulations Part F, Ventilation.
NB Short Guide, Fabric Improvements for Energy Efficiency in Traditional Buildings, published on 1 March 2013 by Historic Scotland, defines a trickle vent as: ‘A small opening in a window or building component to allow for ventilation, where natural ventilation should occur but may be impinged.’
[edit] Related articles on Designing Buildings
Featured articles and news
Apprenticeships and the responsibility we share
Perspectives from the CIOB President as National Apprentice Week comes to a close.
The first line of defence against rain, wind and snow.
Building Safety recap January, 2026
What we missed at the end of last year, and at the start of this...
National Apprenticeship Week 2026, 9-15 Feb
Shining a light on the positive impacts for businesses, their apprentices and the wider economy alike.
Applications and benefits of acoustic flooring
From commercial to retail.
From solid to sprung and ribbed to raised.
Strengthening industry collaboration in Hong Kong
Hong Kong Institute of Construction and The Chartered Institute of Building sign Memorandum of Understanding.
A detailed description from the experts at Cornish Lime.
IHBC planning for growth with corporate plan development
Grow with the Institute by volunteering and CP25 consultation.
Connecting ambition and action for designers and specifiers.
Electrical skills gap deepens as apprenticeship starts fall despite surging demand says ECA.
Built environment bodies deepen joint action on EDI
B.E.Inclusive initiative agree next phase of joint equity, diversity and inclusion (EDI) action plan.
Recognising culture as key to sustainable economic growth
Creative UK Provocation paper: Culture as Growth Infrastructure.
Futurebuild and UK Construction Week London Unite
Creating the UK’s Built Environment Super Event and over 25 other key partnerships.
Welsh and Scottish 2026 elections
Manifestos for the built environment for upcoming same May day elections.
Advancing BIM education with a competency framework
“We don’t need people who can just draw in 3D. We need people who can think in data.”






















