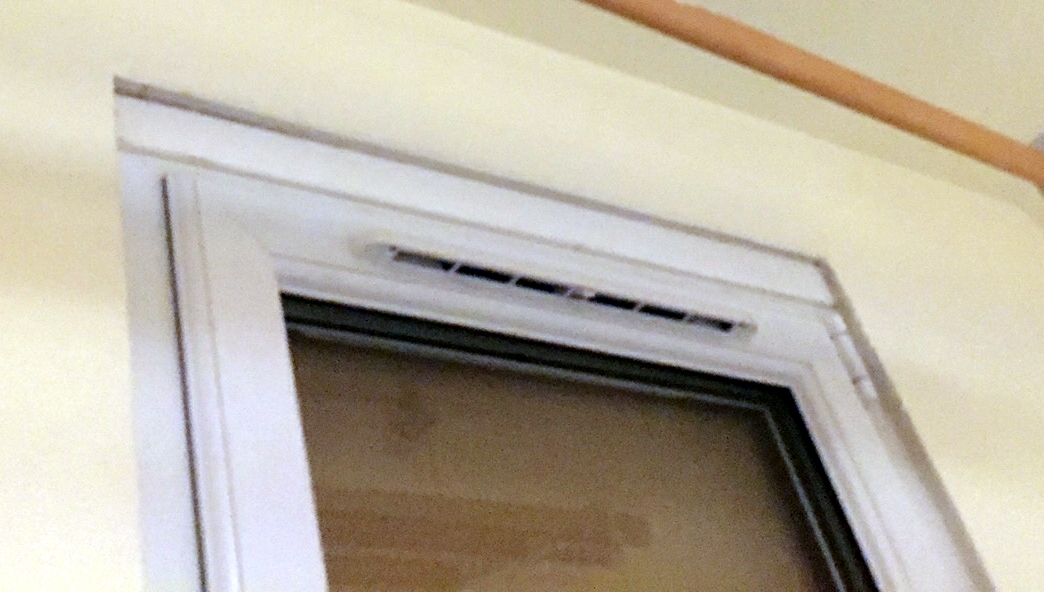Trickle ventilation in buildings
Ventilation is necessary in buildings to remove ‘stale’ air and replace it with ‘fresh’ air:
- Helping to moderate internal temperatures.
- Replenishing oxygen.
- Reducing the accumulation of moisture, odours, bacteria, dust, carbon dioxide, smoke and other contaminants that can build up during occupied periods.
- Creating air movement which improves the comfort of occupants.
Ventilation in buildings can be either natural or mechanical. Mechanical ventilation tends to be driven by fans, whereas natural ventilation is driven by ‘natural’ pressure differences between one part of the building and another.
Modern buildings tend to be virtually sealed from the outside, and modern, naturally ventilated buildings can suffer problems such as condensation when windows or other ventilators are closed, for example in the winter or at night.
As a result, ‘trickle ventilation’ may be provided to ensure there is always an adequate level of background ventilation. Trickle ventilators are typically manually controlled slots incorporated into window frames. They are generally operated by opening or closing a flap depending on the need for ventilation, however they are intended to be left in the open position.
Trickle ventilation can also be provided by ventilation slots in the glass itself.
It is recommended that trickle ventilators are located approximately 1.7m above the floor level to avoid creating cold draughts.
Trickle ventilators can be self-balancing, with the size of the open area changing automatically depending on the air pressure difference across it, reducing the risk of draughts during windy weather.
‘Crack’ settings (or night latch positions) that allow windows to be left slightly open are not generally recommended as a means of providing background ventilation because of the risk of creating draughts and because of security concerns.
The requirements for ventilation in the UK are set out in the Buildings Regulations Part F, Ventilation.
NB Short Guide, Fabric Improvements for Energy Efficiency in Traditional Buildings, published on 1 March 2013 by Historic Scotland, defines a trickle vent as: ‘A small opening in a window or building component to allow for ventilation, where natural ventilation should occur but may be impinged.’
[edit] Related articles on Designing Buildings
Featured articles and news
Statement from the Interim Chief Construction Advisor
Thouria Istephan; Architect and inquiry panel member outlines ongoing work, priorities and next steps.
The 2025 draft NPPF in brief with indicative responses
Local verses National and suitable verses sustainable: Consultation open for just over one week.
Increased vigilance on VAT Domestic Reverse Charge
HMRC bearing down with increasing force on construction consultant says.
Call for greater recognition of professional standards
Chartered bodies representing more than 1.5 million individuals have written to the UK Government.
Cutting carbon, cost and risk in estate management
Lessons from Cardiff Met’s “Halve the Half” initiative.
Inspiring the next generation to fulfil an electrified future
Technical Manager at ECA on the importance of engagement between industry and education.
Repairing historic stone and slate roofs
The need for a code of practice and technical advice note.
Environmental compliance; a checklist for 2026
Legislative changes, policy shifts, phased rollouts, and compliance updates to be aware of.
UKCW London to tackle sector’s most pressing issues
AI and skills development, ecology and the environment, policy and planning and more.
Managing building safety risks
Across an existing residential portfolio; a client's perspective.
ECA support for Gate Safe’s Safe School Gates Campaign.
Core construction skills explained
Preparing for a career in construction.
Retrofitting for resilience with the Leicester Resilience Hub
Community-serving facilities, enhanced as support and essential services for climate-related disruptions.
Some of the articles relating to water, here to browse. Any missing?
Recognisable Gothic characters, designed to dramatically spout water away from buildings.
A case study and a warning to would-be developers
Creating four dwellings... after half a century of doing this job, why, oh why, is it so difficult?
Reform of the fire engineering profession
Fire Engineers Advisory Panel: Authoritative Statement, reactions and next steps.
Restoration and renewal of the Palace of Westminster
A complex project of cultural significance from full decant to EMI, opportunities and a potential a way forward.
Apprenticeships and the responsibility we share
Perspectives from the CIOB President as National Apprentice Week comes to a close.

























