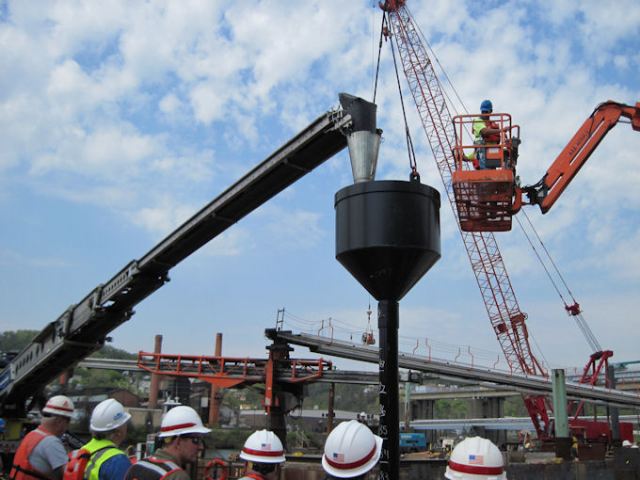Tremie
A tremie is a pipe that can be used for pouring concrete below ground level, often underwater. Common applications include piling works, basements, diaphragm walls, caissons, underwater foundations, and so on.
A tremie is made of rigid metal or plastic tubes, generally with a diameter ranging from 20 - 30 cm. At the head of the tremie pipe is a feed hopper into which concrete is placed. The use of a tremie helps avoid cement washing out of the mix while flowing, and so produces a more reliable strength concrete. Concrete intended for tremie placement should have a very high slump of approximately 150 - 200 mm.
The process begins by lowering a tremie pipe to the point where the concrete is going to be placed. It is important to keep air and water out of the tremie during this placement which is achieved by keeping it full of concrete. A pig, or foam rubber plug, can be used which is forced down the inside of the tremie by the concrete, displacing the water as it does so. The pig is pushed out of the bottom of the tremie and floats to the surface.
The lower end of the tremie should be buried in the mass of concrete as it flows out, as this limits the washing out of cement from the fresh concrete and prevents aggregate segregation. The concrete should be poured into the hopper continuously at a sufficient rate to avoid it setting in the tremie and, if necessary, admixtures can be used to alter the curing time, workability, slump, and so on.
The end of the tremie should be immersed by approximately 3 feet, and as the mix flows out towards the edges and builds up this will generally raise the tremie automatically, although it should be raised manually if necessary. Care should be taken not to raise the tremie to the extent that it breaks out of the freshly poured concrete as this would expose the bottom end to water.
However, if the tremie needs to be moved laterally it is recommended that it is lifted out vertically, plugged, and a new pour started at the new position as opposed to dragging the tremie through the concrete.
Several tremies should be used simultaneously if the pour area is too large for just one to be used and moved around. Tremies should be spaced 3.5 - 5 m apart and around 2.5 m from the formwork. By providing a continuous concrete flow through the tremies, a moderately even surface can be maintained and the risk of uneven setting can be minimised.
[edit] Find out more
[edit] Related articles on Designing Buildings Wiki
Featured articles and news
ECA support for Gate Safe’s Safe School Gates Campaign.
Core construction skills explained
Preparing for a career in construction.
Retrofitting for resilience with the Leicester Resilience Hub
Community-serving facilities, enhanced as support and essential services for climate-related disruptions.
Some of the articles relating to water, here to browse. Any missing?
Recognisable Gothic characters, designed to dramatically spout water away from buildings.
A case study and a warning to would-be developers
Creating four dwellings... after half a century of doing this job, why, oh why, is it so difficult?
Reform of the fire engineering profession
Fire Engineers Advisory Panel: Authoritative Statement, reactions and next steps.
Restoration and renewal of the Palace of Westminster
A complex project of cultural significance from full decant to EMI, opportunities and a potential a way forward.
Apprenticeships and the responsibility we share
Perspectives from the CIOB President as National Apprentice Week comes to a close.
The first line of defence against rain, wind and snow.
Building Safety recap January, 2026
What we missed at the end of last year, and at the start of this...
National Apprenticeship Week 2026, 9-15 Feb
Shining a light on the positive impacts for businesses, their apprentices and the wider economy alike.
Applications and benefits of acoustic flooring
From commercial to retail.
From solid to sprung and ribbed to raised.
Strengthening industry collaboration in Hong Kong
Hong Kong Institute of Construction and The Chartered Institute of Building sign Memorandum of Understanding.
A detailed description from the experts at Cornish Lime.
IHBC planning for growth with corporate plan development
Grow with the Institute by volunteering and CP25 consultation.
Connecting ambition and action for designers and specifiers.
Electrical skills gap deepens as apprenticeship starts fall despite surging demand says ECA.
Built environment bodies deepen joint action on EDI
B.E.Inclusive initiative agree next phase of joint equity, diversity and inclusion (EDI) action plan.
Recognising culture as key to sustainable economic growth
Creative UK Provocation paper: Culture as Growth Infrastructure.



























