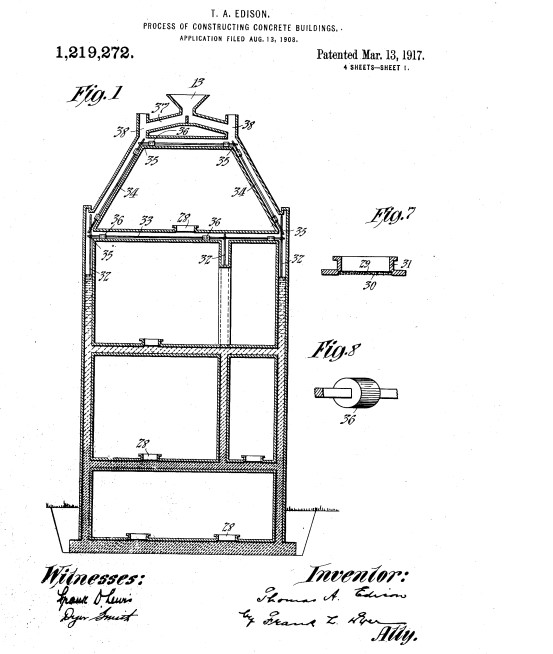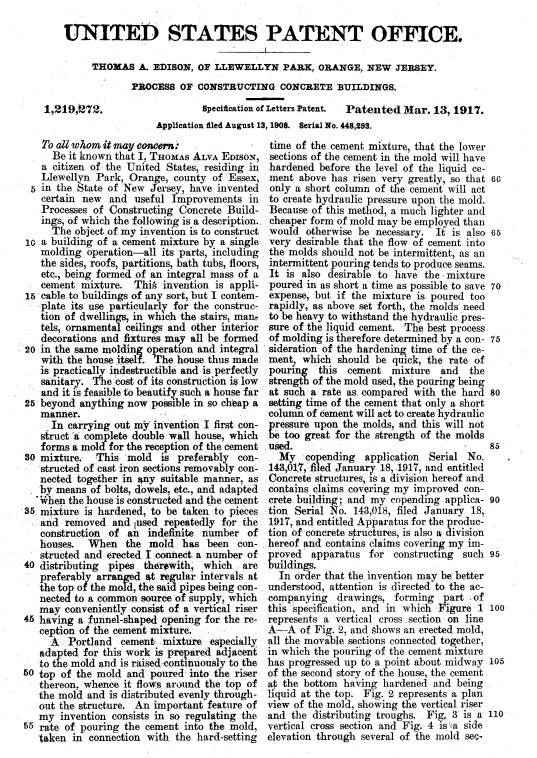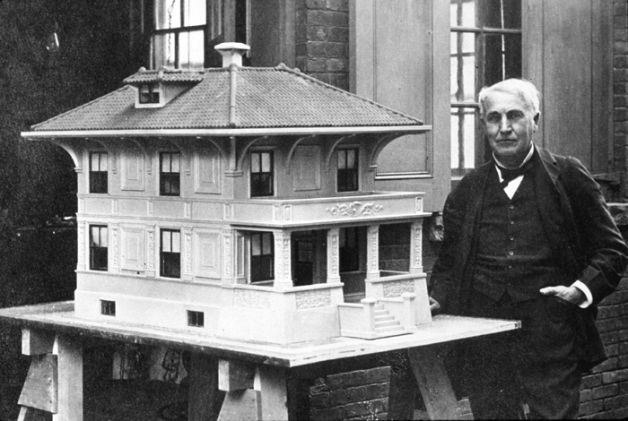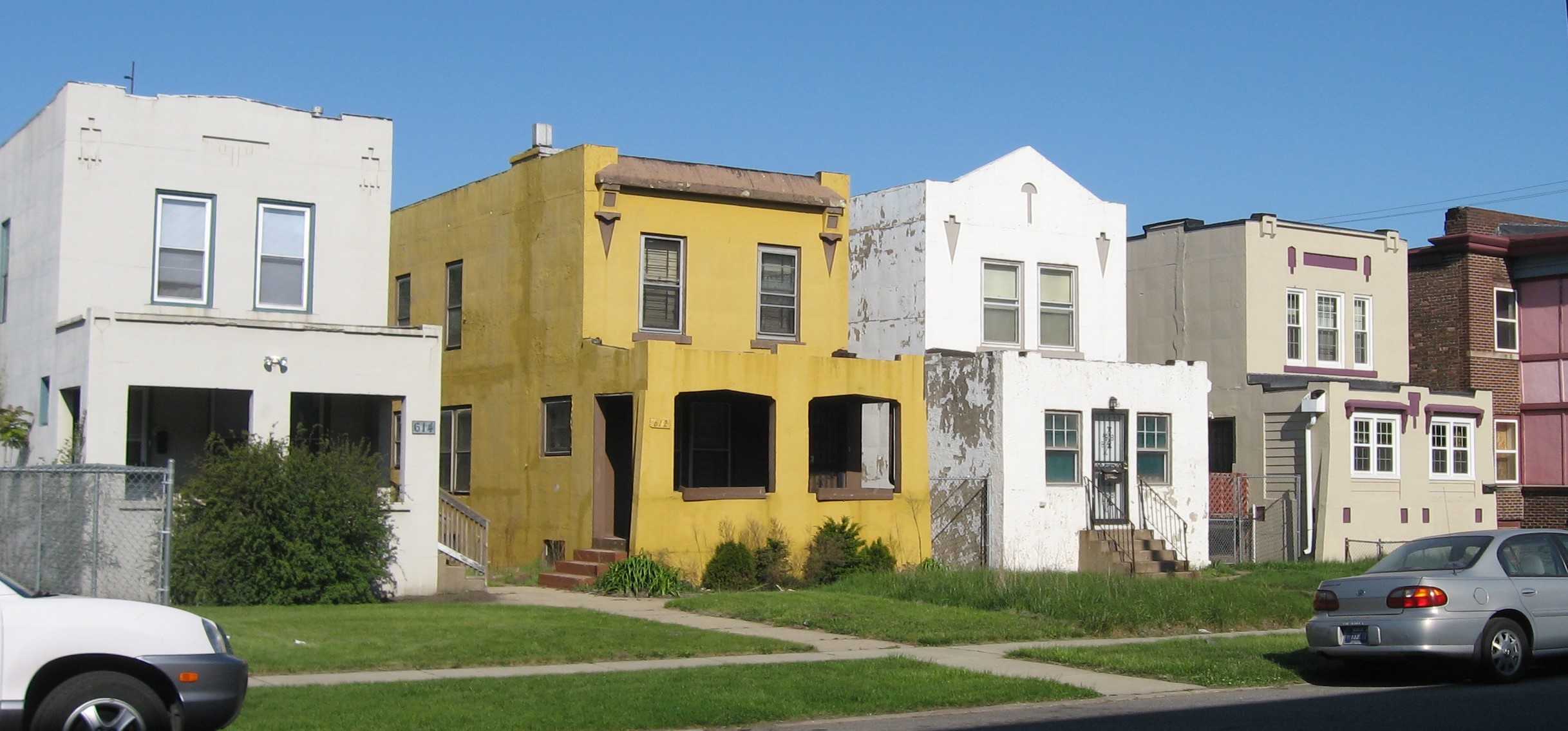Thomas Edison's concrete cottages
|
Edison is pictured with an early prototype of his concrete cottage concept. Once in production, the design would change. |
Contents |
[edit] Introduction
The American inventor and entrepreneur, Thomas Edison, has been associated with the development of many innovations and concepts that were both successes and failures. One of these failed concepts, the concrete cottage, came out of Edison’s enthusiasm for - and investment - in concrete.
[edit] Patenting the concept
After founding the Edison Portland Cement Company in 1899, Edison had an abundance of the material and sought resourceful ways to make use of it. In 1917, he filed a patent application for the construction of cast-in-place concrete homes based on a single molding process. Edison intended to use the same technique for all of the pieces of the cottage including interior components such as floors, bath fixtures, roofs, walls and so on.

|

|
[edit] Passing along the plans
In addition to the concrete cottages, Edison also developed a lightweight form of concrete that could be used to fabricate furniture, appliances and even pianos. While these items were never manufactured, Edison did produce a cast concrete phonograph. Edison also went on in 1922 to supply concrete for the construction of the New York Yankee's baseball stadium (which was demolished in 2010).
After building two experimental concrete structures near his home in New Jersey, Edison discovered that the process for large-scale production of these affordable, fireproof homes built to his plan would be more complicated than first thought. It would also require a significant financial investment in the manufacturing equipment and formwork molds that would be involved in the production process.
Rather than discard the idea completely, Edison decided to donate the patent and promote the concept as an affordable housing option to any investor who might be interested and capable of building the cottages. Edison’s plans caught the attention of a builder named Frank Lambie, who brought the idea to Charles Ingersoll, an investor who made his fortune in the mass production of watches.
[edit] Constructing concrete cottages
Ingersoll financed Lambie, who went on to construct a number of concrete cottages in New Jersey. In a 1917 letter to Edison, Ingersoll wrote, “Dear Mr. Edison, you are accredited and acclaimed by the world as the inventor of the proposition of pouring a house complete in a mold. We shall be pouring this house in the next few days and if you will signify your willingness to go and inspect it, it would be my greatest pleasure to go with you.”
These New Jersey single-mold, single-poured concrete houses were based on the same simple plan. They had a square shape and flat roofs - indicating the feasibility of mass production as intended by Edison and desired by Ingersoll. Several of these homes, built by Lambie, financed by Ingersoll, and designed by Edison, are still in use despite their shortcomings.
|
These homes are in the Polk Street Concrete Cottage Historic District - a national historic district located in Gary, Indiana. |
Edison’s concrete cottage concept also caught the attention of United States Sheet & Tin Plate Co (now known as U.S. Steel). The company felt the concrete cottages could be an affordable housing option for employees based in Indiana. The mechanical engineer D F Creighton was hired by the company to oversee the design and construction of approximately 86 detached homes based on Edison’s plans. As with the homes in New Jersey, several of the buildings in Indiana are still occupied.
[edit] Related articles on Designing Buildings
IHBC NewsBlog
Latest IHBC Issue of Context features Roofing
Articles range from slate to pitched roofs, and carbon impact to solar generation to roofscapes.
Three reasons not to demolish Edinburgh’s Argyle House
Should 'Edinburgh's ugliest building' be saved?
IHBC’s 2025 Parliamentary Briefing...from Crafts in Crisis to Rubbish Retrofit
IHBC launches research-led ‘5 Commitments to Help Heritage Skills in Conservation’
How RDSAP 10.2 impacts EPC assessments in traditional buildings
Energy performance certificates (EPCs) tell us how energy efficient our buildings are, but the way these certificates are generated has changed.
700-year-old church tower suspended 45ft
The London church is part of a 'never seen before feat of engineering'.
The historic Old War Office (OWO) has undergone a remarkable transformation
The Grade II* listed neo-Baroque landmark in central London is an example of adaptive reuse in architecture, where heritage meets modern sophistication.
West Midlands Heritage Careers Fair 2025
Join the West Midlands Historic Buildings Trust on 13 October 2025, from 10.00am.
Former carpark and shopping centre to be transformed into new homes
Transformation to be a UK first.
Canada is losing its churches…
Can communities afford to let that happen?
131 derelict buildings recorded in Dublin city
It has increased 80% in the past four years.
















