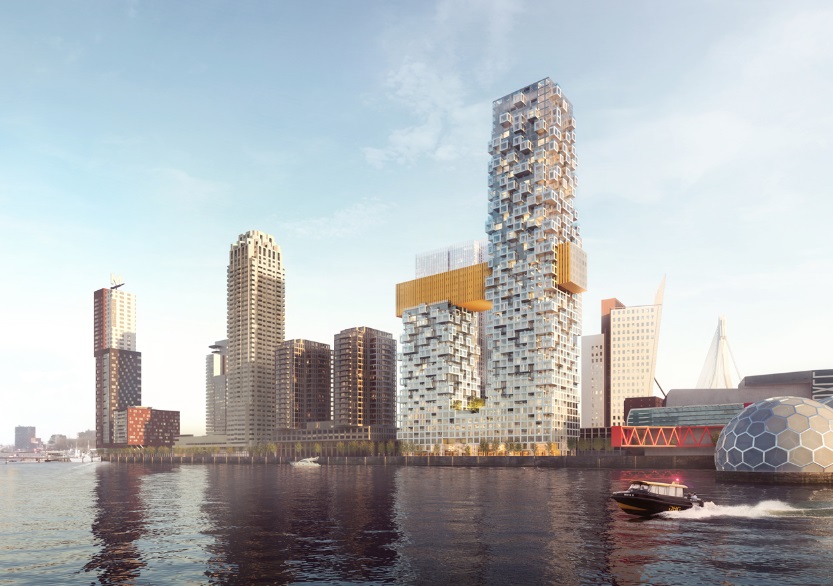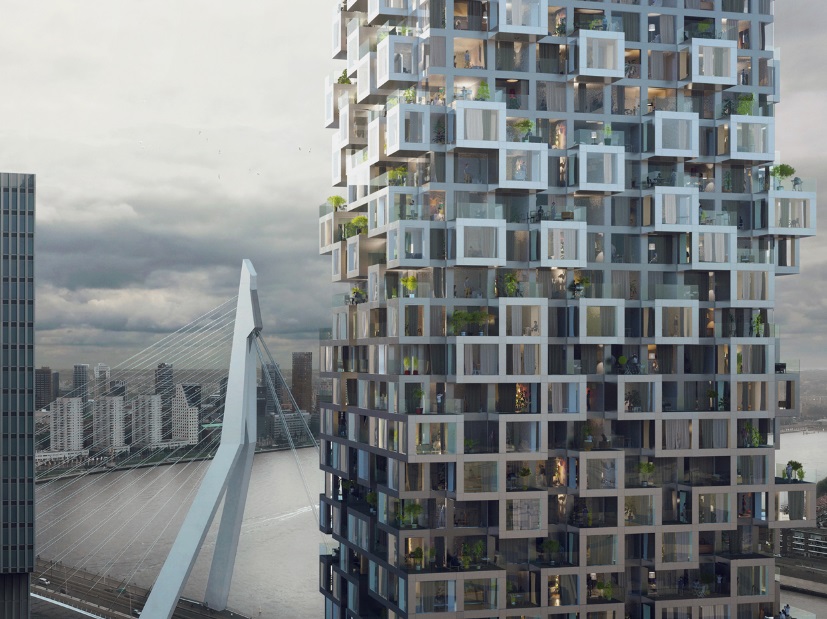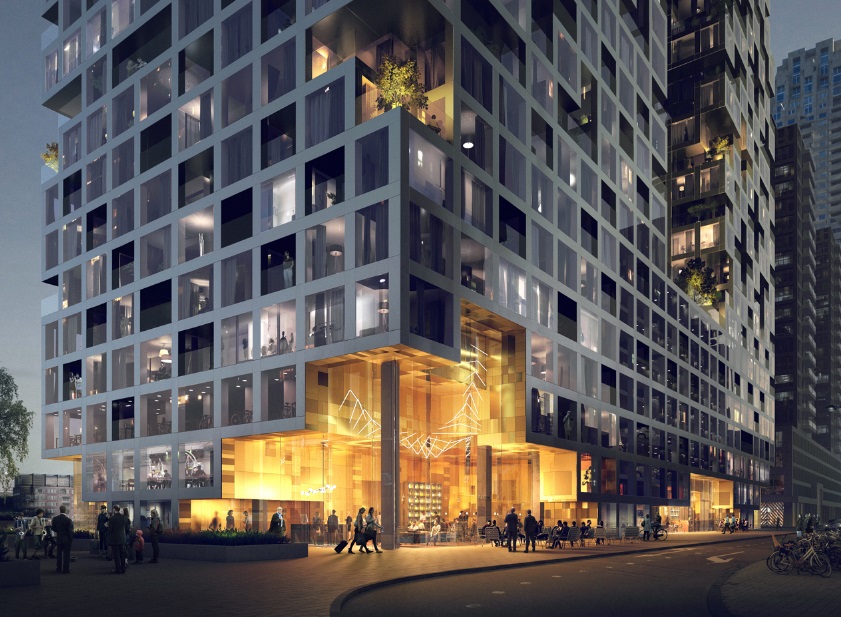The Sax, Rotterdam
In July 2017, Dutch architectural practice MVRDV won the competition for The Sax.
The 51-storey mixed-use tower will be the latest addition to the development of Rotterdam’s renowned Wilhelminapier port, of which the harbour basins and quays form an important historical reference for the city’s heritage. It will also be the newest contribution the city’s now recognisable 'Manhattan On the Maas.’
The building’s distinctive shape consists of two interconnected towers (Philadelphia and Havana) with a total floor area of 82,000 sq. m, and will include 450 apartments, a hotel, wellness centre, parking and commercial facilities.
It is conceived as an ‘iconic’ silhouette, with its main towers of 70 - 150 m in hieght connected by an air bridge accommodating the 150-room hotel.
Inside the building, the main rooms are situated behind a bay-windowed façade, allowing all them to benefit from maximum daylight and 270-degree panoramic views of the Nieuwe Maas and the city. On top of the hotel at 80 m, there is a public terrace.
Jacob van Rijs, co-founder of MVRDV, said:
“Rotterdam is more and more a city of towers and The Sax will add a new element to this collection. The façade features a contemporary reinterpretation of the bay window, providing views for each unit with the advantage of allowing individual and unique apartments in this large collective complex. This windowed effect adds an extra dimension in experiencing the view onto Rotterdam. The plinth and the bridge which contains a hotel will be open to the public making Wilheminapier even more lively.”
MVRDV worked together with ARUP on the structure, façade design and sustainability. Construction is set to begin in 2018 and be completed by the end of 2022.
Content and images courtesy of MVRDV.
[edit] Find out more
[edit] Related articles on Designing Buildings Wiki
Featured articles and news
Creativity, conservation and craft at Barley Studio. Book review.
The challenge as PFI agreements come to an end
How construction deals with inherit assets built under long-term contracts.
Skills plan for engineering and building services
Comprehensive industry report highlights persistent skills challenges across the sector.
Choosing the right design team for a D&B Contract
An architect explains the nature and needs of working within this common procurement route.
Statement from the Interim Chief Construction Advisor
Thouria Istephan; Architect and inquiry panel member outlines ongoing work, priorities and next steps.
The 2025 draft NPPF in brief with indicative responses
Local verses National and suitable verses sustainable: Consultation open for just over one week.
Increased vigilance on VAT Domestic Reverse Charge
HMRC bearing down with increasing force on construction consultant says.
Call for greater recognition of professional standards
Chartered bodies representing more than 1.5 million individuals have written to the UK Government.
Cutting carbon, cost and risk in estate management
Lessons from Cardiff Met’s “Halve the Half” initiative.
Inspiring the next generation to fulfil an electrified future
Technical Manager at ECA on the importance of engagement between industry and education.
Repairing historic stone and slate roofs
The need for a code of practice and technical advice note.
Environmental compliance; a checklist for 2026
Legislative changes, policy shifts, phased rollouts, and compliance updates to be aware of.




















