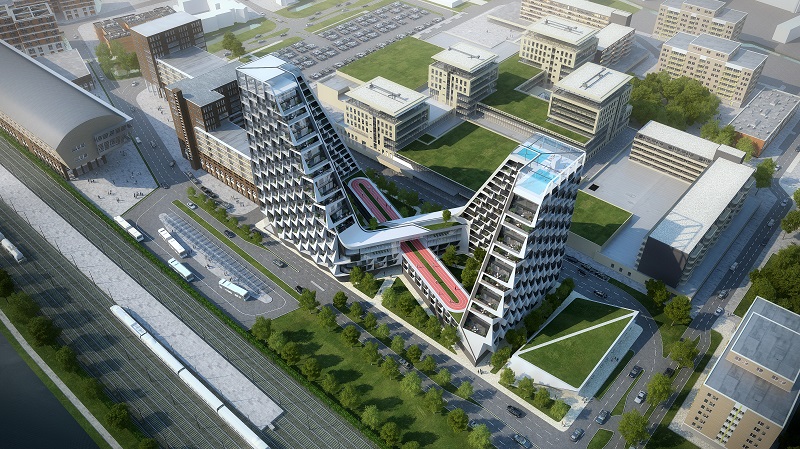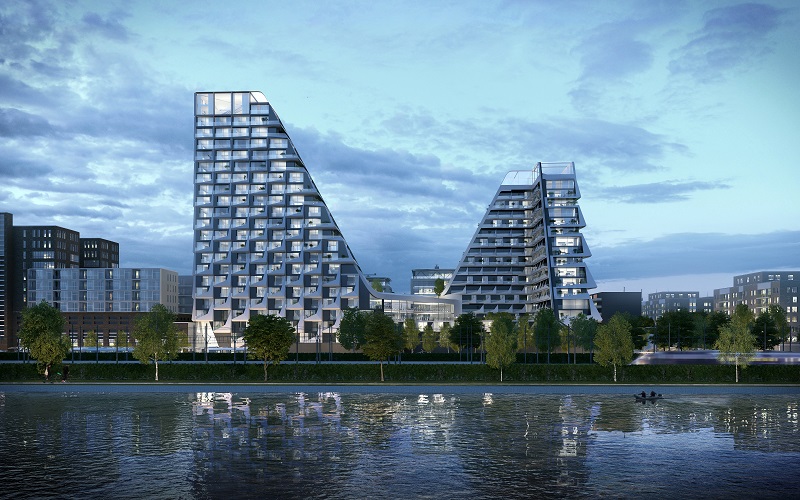Looping Towers
In August 2017, Peter Pichler Architecture (PPA) won an international competition with an innovative design for a new development in Utrecht, Netherlands.
Called the Looping Towers, the concept involves a figure-eight shape built in Maarssen on a site facing the Vecht River. Measuring 35,000 sq. m, the building will contain 260 apartments set within two L-shaped towers at opposite corners of the site. The towers will be connected by a rooftop running track above a low-rise structure.
The layout of the towers and the running track leaves open spaces at the centre of the site. The low-rise structure criss-crossing the centre will contain the residents’ communal facilities such as a gym.
The design for the figure-eight is focused on optimising the geometry based on views and natural light. The central opening will provide residents on the northern side with clear views to the river, while allowing natural light into the building from the south, something that will be increased by the sloped sides of the L-shaped blocks.
The apartments are intended to be duplexes, giving a double apect view, and will feature large glazed walls outlined by white angular frames. Each two-storey apartment will include light-filled, double-height lower floors as well as a smaller mezzanine upper level.
There will be a swimming pool built into the top of the western tower.
Content and images courtesy of Peter Pichler Architecture.
[edit] Find out more
[edit] Related articles on Designing Buildings Wiki
Featured articles and news
UKCW London to tackle sector’s most pressing issues
AI and skills development, ecology and the environment, policy and planning and more.
Managing building safety risks
Across an existing residential portfolio; a client's perspective.
ECA support for Gate Safe’s Safe School Gates Campaign.
Core construction skills explained
Preparing for a career in construction.
Retrofitting for resilience with the Leicester Resilience Hub
Community-serving facilities, enhanced as support and essential services for climate-related disruptions.
Some of the articles relating to water, here to browse. Any missing?
Recognisable Gothic characters, designed to dramatically spout water away from buildings.
A case study and a warning to would-be developers
Creating four dwellings... after half a century of doing this job, why, oh why, is it so difficult?
Reform of the fire engineering profession
Fire Engineers Advisory Panel: Authoritative Statement, reactions and next steps.
Restoration and renewal of the Palace of Westminster
A complex project of cultural significance from full decant to EMI, opportunities and a potential a way forward.
Apprenticeships and the responsibility we share
Perspectives from the CIOB President as National Apprentice Week comes to a close.
The first line of defence against rain, wind and snow.
Building Safety recap January, 2026
What we missed at the end of last year, and at the start of this...
National Apprenticeship Week 2026, 9-15 Feb
Shining a light on the positive impacts for businesses, their apprentices and the wider economy alike.
Applications and benefits of acoustic flooring
From commercial to retail.
From solid to sprung and ribbed to raised.
Strengthening industry collaboration in Hong Kong
Hong Kong Institute of Construction and The Chartered Institute of Building sign Memorandum of Understanding.
A detailed description from the experts at Cornish Lime.


























