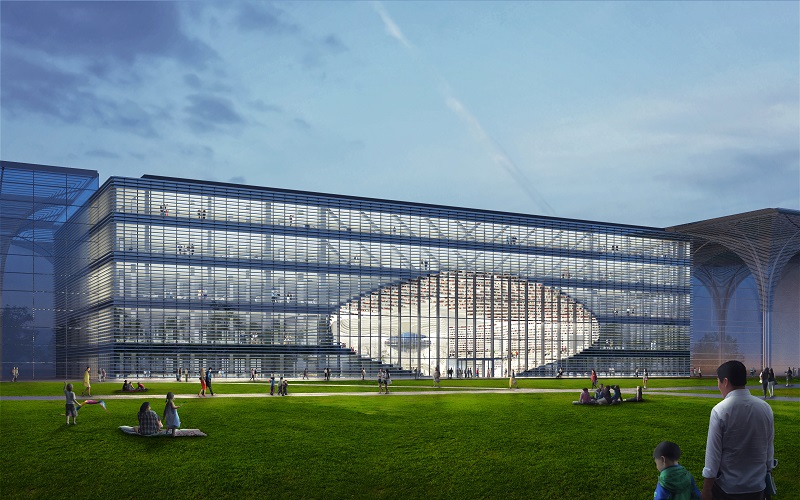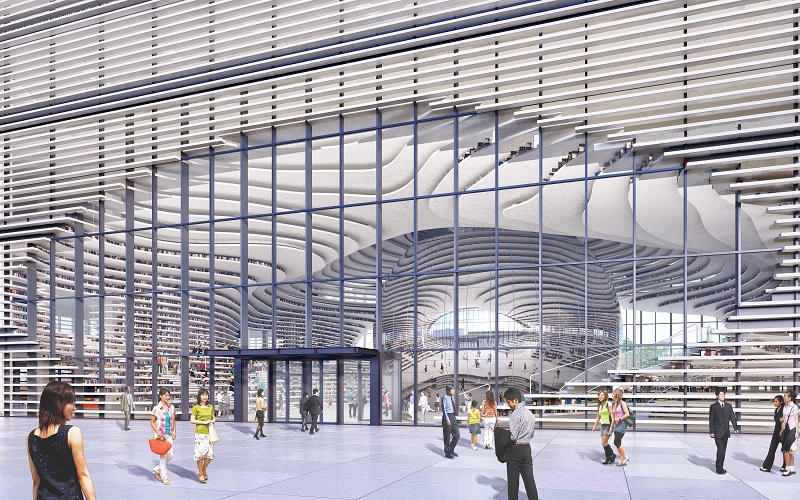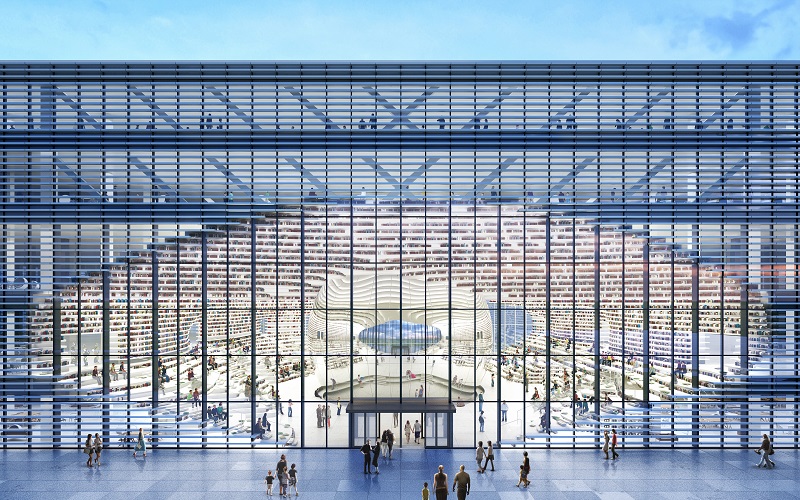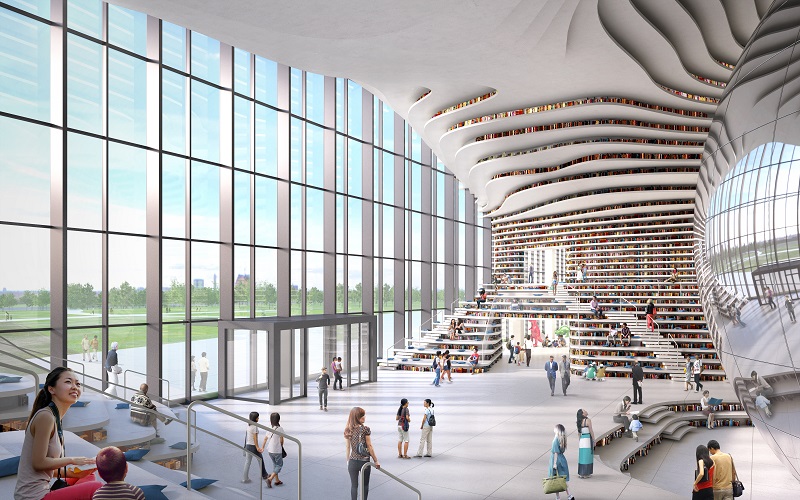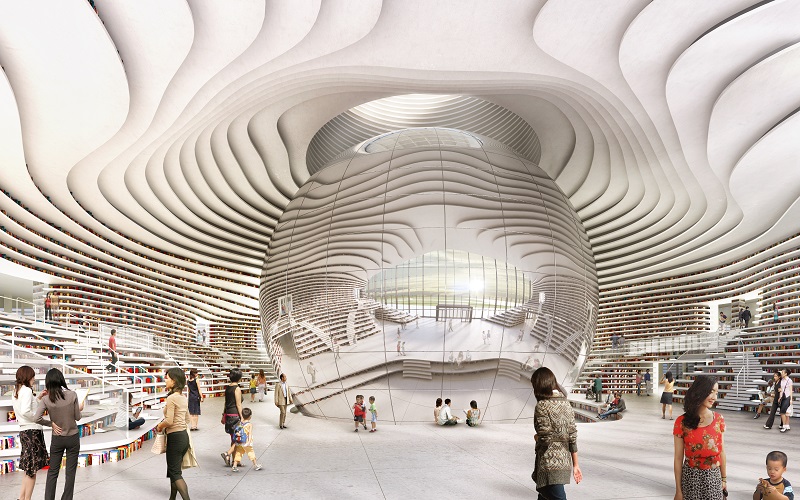Tianjin Binhai Library
(Image copyright MVRDV)
In June 2016, the Tianjin Binhai Library in China, designed by Dutch architects MVRDV neared completion. Designed in collaboration with the Tianjin Urban Planning and Design Institute (TUPDI), the library is part of a larger plan to provide a cultural district for the city.
The futuristic library is topped with cathedral-like vaulted arches and sits within a sheltered gallery, which winds its way throughout the scheme.
(Image copyright MVRDV)
The Eye, a mirrored sphere with an auditorium, props up an oval opening which punctures through the building. Stepped bookshelves are represented on the exterior, each level doubling up as a louvre reaching out and wrapped around the façade.
(Image copyright MVRDV)
MVRDV co-founder Winy Maas said: “The Eye is the centre of the library. It ‘hollows out’ the building and creates, out of bookshelves, an environment to sit, to read, to hang out, to climb and to access, to create an organic social space. In its heart is the auditorium which mirrors the environment, giving a 360-degree panorama of the space inside; a truly reflective and pensive environment.”
(Image copyright MVRDV)
The five-storey building contains extensive educational facilities. The basement level contains service spaces, book storage and a large archive; the ground floor includes easy-access reading areas for children and the elderly as well as the main entrance and auditorium. The first and second storeys consist of reading rooms, books and lounge areas; whilst the top two storeys include meeting rooms, offices and computer rooms.
(Image copyright MVRDV)
Tianjin Library is due to open in mid-2017, and will become a hub for the central-business district (CBD), old town, residential districts, commercial areas and the government quarter.
Content and images courtesy of MVRDV.
[edit] Find out more
[edit] Related articles on Designing Buildings Wiki
Featured articles and news
Building Safety recap January, 2026
What we missed at the end of last year, and at the start of this...
National Apprenticeship Week 2026, 9-15 Feb
Shining a light on the positive impacts for businesses, their apprentices and the wider economy alike.
Applications and benefits of acoustic flooring
From commercial to retail.
From solid to sprung and ribbed to raised.
Strengthening industry collaboration in Hong Kong
Hong Kong Institute of Construction and The Chartered Institute of Building sign Memorandum of Understanding.
A detailed description fron the experts at Cornish Lime.
IHBC planning for growth with corporate plan development
Grow with the Institute by volunteering and CP25 consultation.
Connecting ambition and action for designers and specifiers.
Electrical skills gap deepens as apprenticeship starts fall despite surging demand says ECA.
Built environment bodies deepen joint action on EDI
B.E.Inclusive initiative agree next phase of joint equity, diversity and inclusion (EDI) action plan.
Recognising culture as key to sustainable economic growth
Creative UK Provocation paper: Culture as Growth Infrastructure.
Futurebuild and UK Construction Week London Unite
Creating the UK’s Built Environment Super Event and over 25 other key partnerships.
Welsh and Scottish 2026 elections
Manifestos for the built environment for upcoming same May day elections.
Advancing BIM education with a competency framework
“We don’t need people who can just draw in 3D. We need people who can think in data.”
Guidance notes to prepare for April ERA changes
From the Electrical Contractors' Association Employee Relations team.
Significant changes to be seen from the new ERA in 2026 and 2027, starting on 6 April 2026.
First aid in the modern workplace with St John Ambulance.
Solar panels, pitched roofs and risk of fire spread
60% increase in solar panel fires prompts tests and installation warnings.
Modernising heat networks with Heat interface unit
Why HIUs hold the key to efficiency upgrades.






