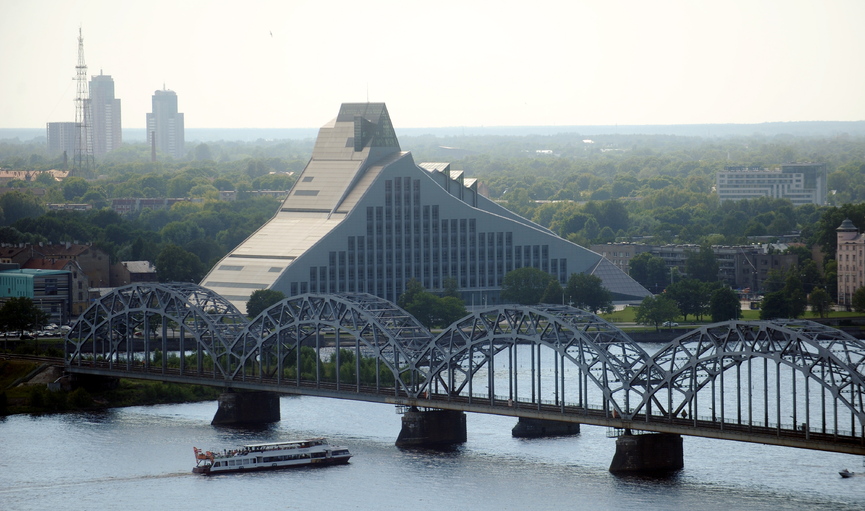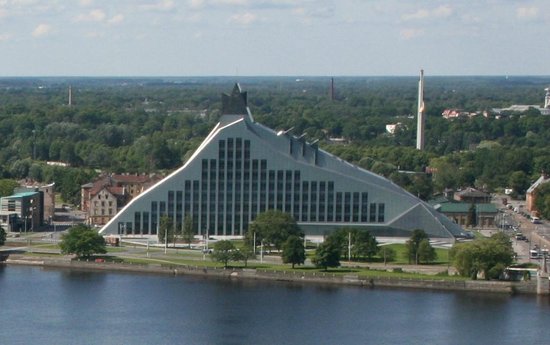National Library of Latvia
The National Library of Latvia, also known as the Castle of Light, is a library and cultural institution on the left bank of the Daugava river, Riga.
The National Library was originally formed in 1919, shortly after Latvia was proclaimed an independent country at the end of the First World War. The growth of the library over the decades meant that the stock was divided between various locations across the city of Riga.
In 2008, construction of the new library began, designed by the architect Gunnar Birkerts, who had been given the commission back in 1989.
Birkerts took as inspiration for his design, the idea of a crystal mountain, which in Latvian folklore symbolises the height of achievement and the commitment required to attain it. The ‘castle of light’ is an evocative metaphor in Latvian culture for lost wisdom that will be regained once the population is able to overcome occupation and war.
The building is 68 m high, 170 m long, and takes the form of an asymmetric triangular slab topped with a jagged crown. It is a concrete structure clad with glass, with steel-framed higher floors. Its glassy slopes mirror the spires that shape the skyline of Riga’s Old Town across the river.
Natural light floods down through three skylights into a large 8-storey atrium below the glass crown apex.
The project was completed in 2014 to its 193 million euro budget, and is used for a variety of cultural purposes, including conferences and conventions. A prominent landmark on Riga’s skyline, it is considered one of Latvia’s greatest cultural projects of the 21st century.
[edit] Related articles on Designing Buildings Wiki
- Cathedral of Brasilia.
- Elbphilharmonie Hamburg.
- Kunsthaus Graz.
- Sage Gateshead.
- Tempe Municipal Building.
- Tianjin Binhai Library.
- Unusual building design of the week.
- Western City Gate, Belgrade.
[edit] External resources
- National Library - Official site
Featured articles and news
A case study and a warning to would-be developers
Creating four dwellings... after half a century of doing this job, why, oh why, is it so difficult?
Reform of the fire engineering profession
Fire Engineers Advisory Panel: Authoritative Statement, reactions and next steps.
Restoration and renewal of the Palace of Westminster
A complex project of cultural significance from full decant to EMI, opportunities and a potential a way forward.
Apprenticeships and the responsibility we share
Perspectives from the CIOB President as National Apprentice Week comes to a close.
The first line of defence against rain, wind and snow.
Building Safety recap January, 2026
What we missed at the end of last year, and at the start of this...
National Apprenticeship Week 2026, 9-15 Feb
Shining a light on the positive impacts for businesses, their apprentices and the wider economy alike.
Applications and benefits of acoustic flooring
From commercial to retail.
From solid to sprung and ribbed to raised.
Strengthening industry collaboration in Hong Kong
Hong Kong Institute of Construction and The Chartered Institute of Building sign Memorandum of Understanding.
A detailed description from the experts at Cornish Lime.
IHBC planning for growth with corporate plan development
Grow with the Institute by volunteering and CP25 consultation.
Connecting ambition and action for designers and specifiers.
Electrical skills gap deepens as apprenticeship starts fall despite surging demand says ECA.
Built environment bodies deepen joint action on EDI
B.E.Inclusive initiative agree next phase of joint equity, diversity and inclusion (EDI) action plan.
Recognising culture as key to sustainable economic growth
Creative UK Provocation paper: Culture as Growth Infrastructure.























